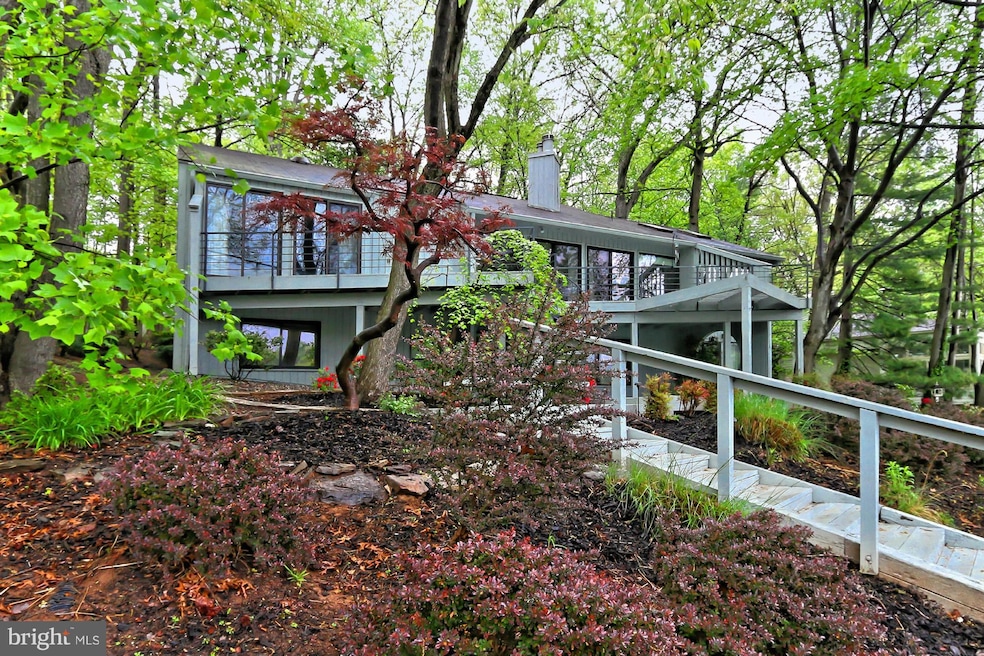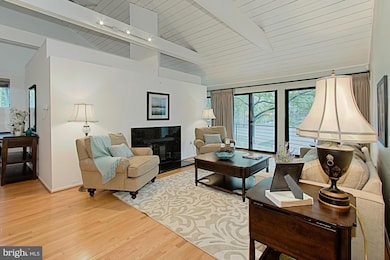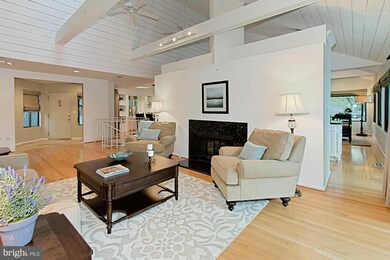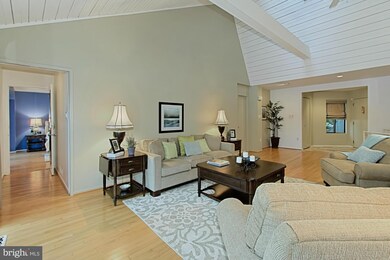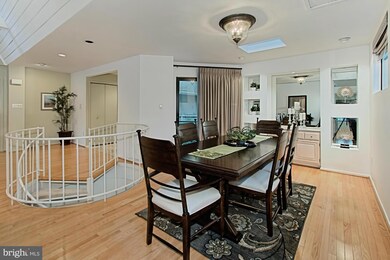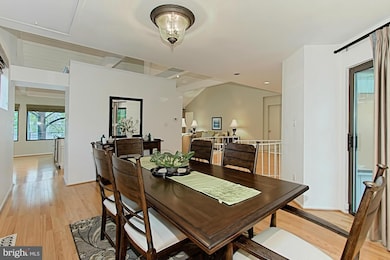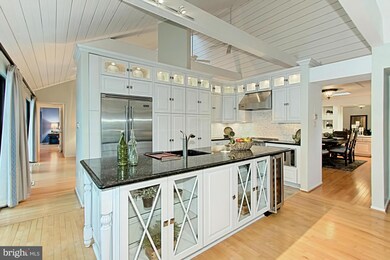
2140 Owls Cove Ln Reston, VA 20191
Highlights
- 118 Feet of Waterfront
- Boat Ramp
- Pier
- Terraset Elementary Rated A-
- 1 Boat Dock
- 4-minute walk to Playground at South Bay
About This Home
As of July 2016SIMPLY SPECTACULAR & RARELY AVAILABLE - WATERFRONT, LAKE AUDUBON!!4 BR, 2.5 Baths, 2 FP's -STUNNING views & SOARING Ceilings!!GOURMET renovated kitchen & Master bath!!Sparkling Hardwood floors throughout, TWO level deck + stairs leading to private DOCK for water fun access!!MAIN LEVEL MBR + MBA, Fresh paint, recessed lighting!!Welcome home 2 your PRIVATE VACATION "OASIS"!! 1st OPEN SUN 5/1, 2-5 PM
Home Details
Home Type
- Single Family
Est. Annual Taxes
- $12,254
Year Built
- Built in 1980
Lot Details
- 0.35 Acre Lot
- 118 Feet of Waterfront
- Lake Front
- Home fronts navigable water
- Cul-De-Sac
- Landscaped
- Private Lot
- Backs to Trees or Woods
- Property is in very good condition
- Property is zoned 372
HOA Fees
- $55 Monthly HOA Fees
Parking
- 2 Car Detached Garage
- Garage Door Opener
- Driveway
- On-Street Parking
Property Views
- Water
- Scenic Vista
- Woods
Home Design
- Contemporary Architecture
- Wood Siding
Interior Spaces
- Property has 2 Levels
- Open Floorplan
- Wet Bar
- Beamed Ceilings
- Vaulted Ceiling
- Ceiling Fan
- Recessed Lighting
- 2 Fireplaces
- Wood Burning Stove
- Fireplace With Glass Doors
- Screen For Fireplace
- Window Treatments
- Sliding Doors
- Entrance Foyer
- Family Room Off Kitchen
- Living Room
- Dining Room
- Game Room
- Wood Flooring
- Fire and Smoke Detector
Kitchen
- Eat-In Gourmet Kitchen
- <<selfCleaningOvenToken>>
- Range Hood
- <<microwave>>
- Ice Maker
- Dishwasher
- Kitchen Island
- Upgraded Countertops
- Disposal
Bedrooms and Bathrooms
- 4 Bedrooms | 1 Main Level Bedroom
- En-Suite Primary Bedroom
- En-Suite Bathroom
Laundry
- Front Loading Dryer
- Front Loading Washer
Finished Basement
- Heated Basement
- Walk-Out Basement
- Basement Fills Entire Space Under The House
- Rear Basement Entry
- Basement Windows
Outdoor Features
- Pier
- Canoe or Kayak Water Access
- Private Water Access
- Property is near a lake
- Swimming Allowed
- Physical Dock Slip Conveys
- 1 Boat Dock
- Deck
Schools
- Terraset Elementary School
- Hughes Middle School
- South Lakes High School
Utilities
- Forced Air Heating and Cooling System
- Heat Pump System
- 60 Gallon+ Electric Water Heater
Listing and Financial Details
- Tax Lot 21
- Assessor Parcel Number 27-1-7-1-21
Community Details
Overview
- Association fees include management, common area maintenance, insurance, snow removal, trash
- Reston Subdivision, Spectacular Waterfront Beauty! Floorplan
- Reston Hoa Community
- The community has rules related to alterations or architectural changes, covenants, no recreational vehicles, boats or trailers, exclusive easements
- Community Lake
Amenities
- Common Area
- Community Center
- Recreation Room
Recreation
- Boat Ramp
- Tennis Courts
- Soccer Field
- Community Playground
- Community Pool
- Fishing Allowed
- Jogging Path
- Bike Trail
Ownership History
Purchase Details
Home Financials for this Owner
Home Financials are based on the most recent Mortgage that was taken out on this home.Purchase Details
Home Financials for this Owner
Home Financials are based on the most recent Mortgage that was taken out on this home.Purchase Details
Home Financials for this Owner
Home Financials are based on the most recent Mortgage that was taken out on this home.Purchase Details
Home Financials for this Owner
Home Financials are based on the most recent Mortgage that was taken out on this home.Similar Homes in Reston, VA
Home Values in the Area
Average Home Value in this Area
Purchase History
| Date | Type | Sale Price | Title Company |
|---|---|---|---|
| Warranty Deed | $1,150,000 | Monarch Title | |
| Warranty Deed | $1,050,000 | -- | |
| Deed | $760,000 | -- | |
| Deed | $527,500 | -- |
Mortgage History
| Date | Status | Loan Amount | Loan Type |
|---|---|---|---|
| Open | $855,000 | Credit Line Revolving | |
| Closed | $855,000 | New Conventional | |
| Closed | $920,000 | Stand Alone Refi Refinance Of Original Loan | |
| Closed | $920,000 | Adjustable Rate Mortgage/ARM | |
| Previous Owner | $300,000 | Credit Line Revolving | |
| Previous Owner | $417,000 | New Conventional | |
| Previous Owner | $400,000 | New Conventional | |
| Previous Owner | $240,000 | No Value Available |
Property History
| Date | Event | Price | Change | Sq Ft Price |
|---|---|---|---|---|
| 07/29/2016 07/29/16 | Sold | $1,150,000 | -9.8% | $597 / Sq Ft |
| 06/01/2016 06/01/16 | Pending | -- | -- | -- |
| 04/29/2016 04/29/16 | For Sale | $1,275,000 | +21.4% | $662 / Sq Ft |
| 11/29/2012 11/29/12 | Sold | $1,050,000 | -8.7% | $662 / Sq Ft |
| 11/14/2012 11/14/12 | Pending | -- | -- | -- |
| 10/06/2012 10/06/12 | Price Changed | $1,150,000 | -4.1% | $726 / Sq Ft |
| 09/29/2012 09/29/12 | Price Changed | $1,199,000 | -2.1% | $756 / Sq Ft |
| 09/22/2012 09/22/12 | Price Changed | $1,225,000 | -2.0% | $773 / Sq Ft |
| 09/15/2012 09/15/12 | For Sale | $1,250,000 | -- | $789 / Sq Ft |
Tax History Compared to Growth
Tax History
| Year | Tax Paid | Tax Assessment Tax Assessment Total Assessment is a certain percentage of the fair market value that is determined by local assessors to be the total taxable value of land and additions on the property. | Land | Improvement |
|---|---|---|---|---|
| 2024 | $17,137 | $1,421,580 | $844,000 | $577,580 |
| 2023 | $16,717 | $1,422,130 | $844,000 | $578,130 |
| 2022 | $16,278 | $1,367,290 | $806,000 | $561,290 |
| 2021 | $15,352 | $1,257,860 | $806,000 | $451,860 |
| 2020 | $13,532 | $1,099,700 | $661,000 | $438,700 |
| 2019 | $13,642 | $1,108,650 | $661,000 | $447,650 |
| 2018 | $12,160 | $1,057,430 | $627,000 | $430,430 |
| 2017 | $12,935 | $1,070,740 | $627,000 | $443,740 |
| 2016 | $12,908 | $1,070,740 | $627,000 | $443,740 |
| 2015 | $12,254 | $1,053,670 | $627,000 | $426,670 |
| 2014 | $11,961 | $1,030,670 | $604,000 | $426,670 |
Agents Affiliated with this Home
-
Debbie Wicker

Seller's Agent in 2016
Debbie Wicker
Real Broker, LLC
(571) 338-3880
2 in this area
114 Total Sales
-
Deborah Lembo

Buyer's Agent in 2016
Deborah Lembo
Compass
(703) 795-1333
1 in this area
29 Total Sales
-
D
Seller's Agent in 2012
David Sande
Realty 2000
-
J
Buyer's Agent in 2012
Jessica Krisher
Coldwell Banker (NRT-Southeast-MidAtlantic)
Map
Source: Bright MLS
MLS Number: 1001944685
APN: 0271-07010021
- 2151 Cabots Point Ln
- 2200 Spinnaker Ct
- 2148 S Bay Ln
- 11200 Beaver Trail Ct Unit 11200
- 2201 Burgee Ct
- 11100 Boathouse Ct Unit 101
- 11150 Glade Dr
- 11174 Glade Dr
- 2085 Cobblestone Ln
- 11184 Silentwood Ln
- 11041 Solaridge Dr
- 2102 Whisperwood Glen Ln
- 2305 Acton Dr
- 2029 Lakebreeze Way
- 2003 Lakebreeze Way
- 11234 Hunting Horn Ln
- 2001 Chadds Ford Dr
- 1951 Sagewood Ln Unit 311
- 1951 Sagewood Ln Unit 122
- 1951 Sagewood Ln Unit 118
