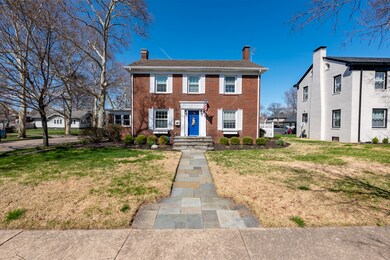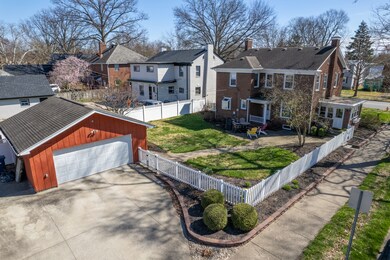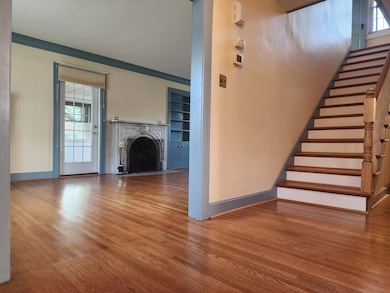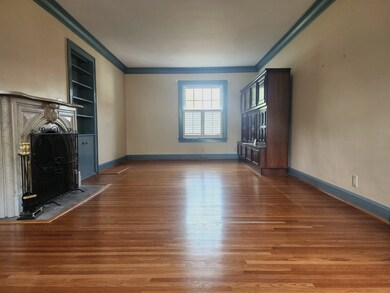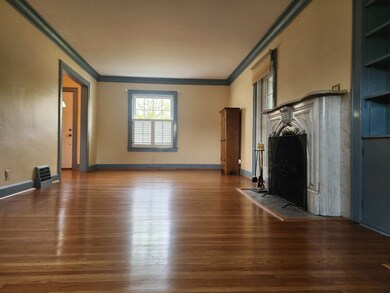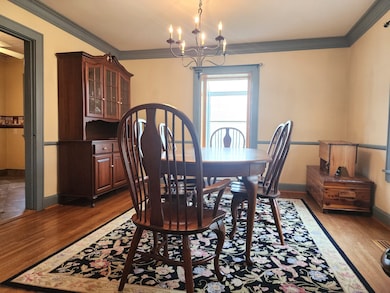
2140 Poplar St Terre Haute, IN 47803
Deming NeighborhoodHighlights
- Family Room with Fireplace
- No HOA
- Built-in Bookshelves
- Corner Lot
- 2 Car Detached Garage
- Patio
About This Home
As of July 2024Owned by same family 51 yrs. This beautiful, brick 2 story sits on the NE corner of Poplar & Monterey. Very well cared for & updated! 3, poss 4 bdr. Long living room w woodburning fireplace & marble mantel. 3 season room off living room. Large formal dining room & additional casual dining space w/cabinetry. Cherry cabinets in kitchen, granite counters & ceramic backsplash. Garden windows in kitchen & dining. Small pantry located off kitchen. All bdrs upstairs. Add'l room could be turned into a nursery off the primary bdr. Hall closet is cedar lined. Attic fan works. Bathroom remodeled in 2019. Staircase was refinished 3 yrs ago w new banister. Family room is in bsmt with fireplace insert, dry bar, & tons of storage. Full irrigation system outside includes a drip line for garden spaces. 2 car detached garage with wide concrete driveway. Heat pump is high efficiency w gas emergency. Plumbing is all new pex except for 2 copper verticals to the 2nd floor. Workshop in basement storage room.
Last Agent to Sell the Property
Debbie Hill
Dropped Members Brokerage Email: dhill@coldwellhomes.com License #RB14039500 Listed on: 03/25/2024
Home Details
Home Type
- Single Family
Est. Annual Taxes
- $1,832
Year Built
- Built in 1936
Lot Details
- 8,276 Sq Ft Lot
- Corner Lot
Parking
- 2 Car Detached Garage
- Workshop in Garage
Home Design
- Brick Exterior Construction
- Block Foundation
Interior Spaces
- 2-Story Property
- Built-in Bookshelves
- Vinyl Clad Windows
- Family Room with Fireplace
- 2 Fireplaces
- Living Room with Fireplace
- Attic Access Panel
Kitchen
- Gas Oven
- Range Hood
- Dishwasher
- Disposal
Bedrooms and Bathrooms
- 4 Bedrooms
Laundry
- Dryer
- Washer
Basement
- Fireplace in Basement
- Laundry in Basement
Home Security
- Smart Thermostat
- Fire and Smoke Detector
Schools
- Davis Park Elementary School
- Woodrow Wilson Middle School
- Vigo Virtual School Academy Middle School
- Terre Haute South Vigo High School
Additional Features
- Patio
- Heat Pump System
Community Details
- No Home Owners Association
Listing and Financial Details
- Legal Lot and Block 669 / 358
- Assessor Parcel Number 840623358022000002
- Seller Concessions Offered
Ownership History
Purchase Details
Home Financials for this Owner
Home Financials are based on the most recent Mortgage that was taken out on this home.Similar Homes in Terre Haute, IN
Home Values in the Area
Average Home Value in this Area
Purchase History
| Date | Type | Sale Price | Title Company |
|---|---|---|---|
| Deed | $274,000 | Hendrich Title Company |
Mortgage History
| Date | Status | Loan Amount | Loan Type |
|---|---|---|---|
| Previous Owner | $50,000 | Credit Line Revolving |
Property History
| Date | Event | Price | Change | Sq Ft Price |
|---|---|---|---|---|
| 07/19/2024 07/19/24 | Sold | $274,000 | -5.5% | $101 / Sq Ft |
| 06/10/2024 06/10/24 | Pending | -- | -- | -- |
| 05/31/2024 05/31/24 | Price Changed | $289,900 | -1.7% | $107 / Sq Ft |
| 05/09/2024 05/09/24 | Price Changed | $294,900 | -1.7% | $109 / Sq Ft |
| 04/22/2024 04/22/24 | Price Changed | $299,900 | -4.8% | $111 / Sq Ft |
| 03/25/2024 03/25/24 | For Sale | $314,900 | -- | $117 / Sq Ft |
Tax History Compared to Growth
Tax History
| Year | Tax Paid | Tax Assessment Tax Assessment Total Assessment is a certain percentage of the fair market value that is determined by local assessors to be the total taxable value of land and additions on the property. | Land | Improvement |
|---|---|---|---|---|
| 2024 | $2,058 | $191,300 | $32,800 | $158,500 |
| 2023 | $1,967 | $183,500 | $32,800 | $150,700 |
| 2022 | $1,832 | $170,000 | $32,800 | $137,200 |
| 2021 | $1,700 | $158,100 | $32,200 | $125,900 |
| 2020 | $1,668 | $155,200 | $31,600 | $123,600 |
| 2019 | $1,496 | $139,800 | $31,000 | $108,800 |
| 2018 | $1,346 | $134,600 | $29,900 | $104,700 |
| 2017 | $1,143 | $114,300 | $11,900 | $102,400 |
| 2016 | $1,143 | $114,300 | $11,900 | $102,400 |
| 2014 | $1,110 | $111,000 | $11,700 | $99,300 |
| 2013 | $1,110 | $108,800 | $11,500 | $97,300 |
Agents Affiliated with this Home
-

Seller's Agent in 2024
Debbie Hill
Dropped Members
(812) 208-5662
5 in this area
255 Total Sales
-
Non-BLC Member
N
Buyer's Agent in 2024
Non-BLC Member
MIBOR REALTOR® Association
(317) 956-1912
-
I
Buyer's Agent in 2024
IUO Non-BLC Member
Non-BLC Office
Map
Source: MIBOR Broker Listing Cooperative®
MLS Number: 21970002
APN: 84-06-23-358-022.000-002

