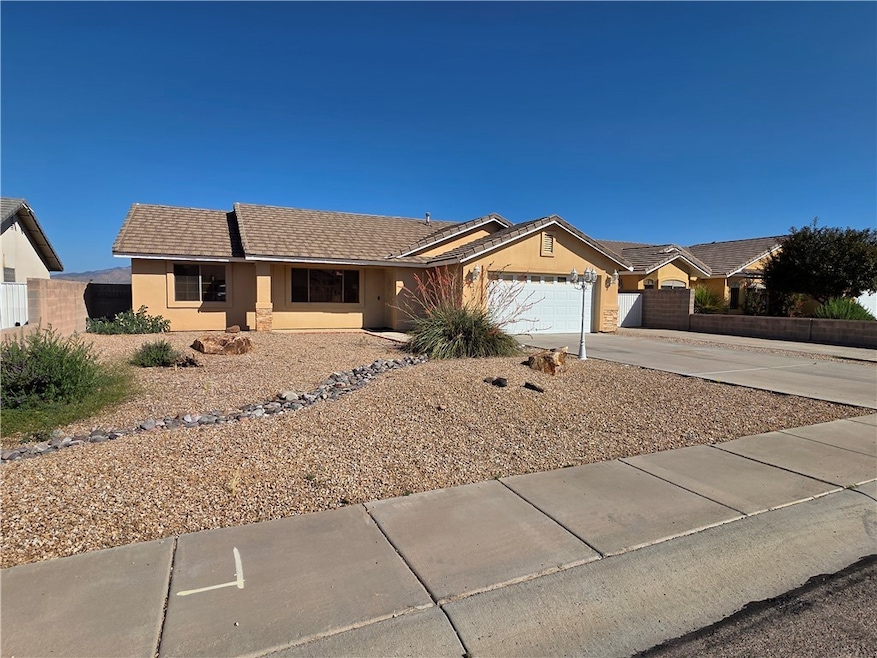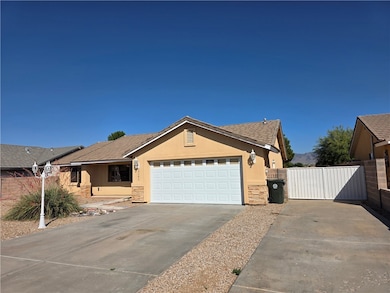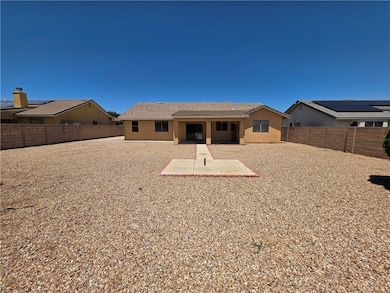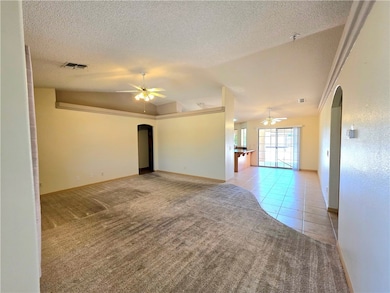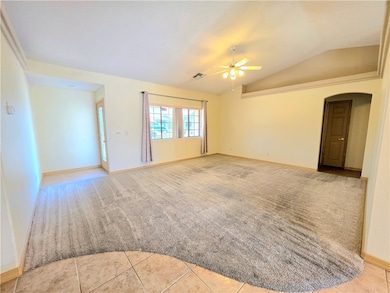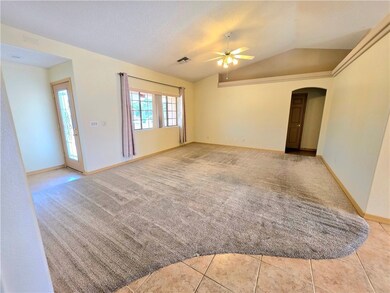
2140 Roy Rogers Way Kingman, AZ 86409
Estimated payment $1,631/month
Highlights
- RV Access or Parking
- Open Floorplan
- Great Room
- Panoramic View
- Vaulted Ceiling
- Granite Countertops
About This Home
This single-family residence offers an inviting home, ready for you to move in and begin creating memories. The open floor plan creates a comfortable atmosphere, perfect for both relaxing evenings and entertaining guests. Imagine preparing meals in the kitchen, where the kitchen bar and kitchen peninsula offer ample space for both culinary creations and casual gatherings. The dining room is an extension of the kitchen, with direct access to the covered patio and the fenced backyard which offers privacy and security. Enjoy the unobstructed view of the mountains from this overly large quarter acre yard, unheard of for this area! A great shed provides additional storage. The primary suite offers comfortable plush carpet, a large walk in closet and an ensuite bathroom that offers a walk in shower, oversized vanity and linen closet. The 2 spare bedrooms offer newer vinyl plank flooring with the additional bathroom situated conveniently in between. This 3-bedroom, 2-bathroom home, offering 1403 square feet of living area, built in 2004, represents an exceptional opportunity to embrace the Kingman lifestyle.
Listing Agent
Kingman Premier Properties Brokerage Email: kingmanpremierproperties@gmail.com License #BR662520000 Listed on: 07/07/2025
Home Details
Home Type
- Single Family
Est. Annual Taxes
- $978
Year Built
- Built in 2004
Lot Details
- 10,019 Sq Ft Lot
- Lot Dimensions are 70'x 145'
- Back Yard Fenced
- Block Wall Fence
- Water-Smart Landscaping
- Zoning described as K- R1-10 Res: Sing Fam 10000sf
Parking
- 2 Car Garage
- Garage Door Opener
- RV Access or Parking
Property Views
- Panoramic
- Mountain
Home Design
- Wood Frame Construction
- Tile Roof
- Stucco
Interior Spaces
- 1,403 Sq Ft Home
- Property has 1 Level
- Open Floorplan
- Vaulted Ceiling
- Ceiling Fan
- Window Treatments
- Great Room
- Dining Area
Kitchen
- Breakfast Bar
- Gas Oven
- Gas Range
- Microwave
- Dishwasher
- Granite Countertops
- Laminate Countertops
- Disposal
Flooring
- Carpet
- Tile
- Vinyl
Bedrooms and Bathrooms
- 3 Bedrooms
- Walk-In Closet
- Shower Only
- Separate Shower
Laundry
- Laundry in Utility Room
- Gas Dryer
- Washer
Outdoor Features
- Covered patio or porch
- Shed
Utilities
- Central Heating and Cooling System
- Heating System Uses Gas
- Programmable Thermostat
- Water Heater
Additional Features
- Low Threshold Shower
- Energy-Efficient Windows
Community Details
- No Home Owners Association
- Walleck Ranch Tr 1961 D Subdivision
Listing and Financial Details
- Legal Lot and Block 17 / 8
Map
Home Values in the Area
Average Home Value in this Area
Tax History
| Year | Tax Paid | Tax Assessment Tax Assessment Total Assessment is a certain percentage of the fair market value that is determined by local assessors to be the total taxable value of land and additions on the property. | Land | Improvement |
|---|---|---|---|---|
| 2026 | $978 | -- | -- | -- |
| 2025 | $1,008 | $23,026 | $0 | $0 |
| 2024 | $1,008 | $24,008 | $0 | $0 |
| 2023 | $1,008 | $21,151 | $0 | $0 |
| 2022 | $982 | $16,757 | $0 | $0 |
| 2021 | $1,258 | $16,286 | $0 | $0 |
| 2019 | $1,149 | $13,775 | $0 | $0 |
| 2018 | $1,188 | $13,701 | $0 | $0 |
| 2017 | $1,092 | $12,816 | $0 | $0 |
| 2016 | $1,054 | $11,939 | $0 | $0 |
| 2015 | $1,076 | $10,812 | $0 | $0 |
Property History
| Date | Event | Price | Change | Sq Ft Price |
|---|---|---|---|---|
| 07/22/2025 07/22/25 | For Sale | $279,900 | 0.0% | $200 / Sq Ft |
| 07/12/2025 07/12/25 | Pending | -- | -- | -- |
| 07/07/2025 07/07/25 | For Sale | $279,900 | +1.8% | $200 / Sq Ft |
| 02/28/2022 02/28/22 | Sold | $275,000 | +1.9% | $196 / Sq Ft |
| 01/29/2022 01/29/22 | Pending | -- | -- | -- |
| 01/28/2022 01/28/22 | For Sale | $269,900 | +99.9% | $192 / Sq Ft |
| 05/27/2015 05/27/15 | Sold | $135,000 | -6.7% | $96 / Sq Ft |
| 05/13/2015 05/13/15 | For Sale | $144,700 | -- | $103 / Sq Ft |
Purchase History
| Date | Type | Sale Price | Title Company |
|---|---|---|---|
| Warranty Deed | $275,000 | Pioneer Title | |
| Quit Claim Deed | -- | Pioneer Title Agency Inc | |
| Cash Sale Deed | $135,000 | Pioneer Title Agency Inc | |
| Interfamily Deed Transfer | -- | None Available | |
| Quit Claim Deed | -- | None Available | |
| Quit Claim Deed | -- | None Available | |
| Quit Claim Deed | -- | None Available | |
| Quit Claim Deed | -- | None Available | |
| Quit Claim Deed | -- | None Available | |
| Quit Claim Deed | -- | None Available | |
| Quit Claim Deed | -- | None Available | |
| Quit Claim Deed | -- | None Available | |
| Quit Claim Deed | -- | None Available | |
| Gift Deed | -- | None Available | |
| Quit Claim Deed | -- | -- | |
| Quit Claim Deed | -- | -- | |
| Quit Claim Deed | -- | -- | |
| Quit Claim Deed | -- | -- | |
| Quit Claim Deed | -- | -- | |
| Cash Sale Deed | $137,300 | First American Title Ins Co | |
| Cash Sale Deed | $32,300 | First American Title Ins Co |
Mortgage History
| Date | Status | Loan Amount | Loan Type |
|---|---|---|---|
| Previous Owner | $136,712 | FHA | |
| Previous Owner | $138,115 | FHA | |
| Previous Owner | $138,380 | FHA | |
| Previous Owner | $129,731 | FHA | |
| Previous Owner | $85,200 | Commercial |
Similar Homes in Kingman, AZ
Source: Western Arizona REALTOR® Data Exchange (WARDEX)
MLS Number: 030638
APN: 320-33-045
- 2121 Dale Evans Way
- 2124 John Wayne Dr
- 2115 John Wayne Dr
- 2039 Dale Evans Way
- 2227 Dollarhide Dr
- 3746 N Wells St
- 2016 Dale Evans Way
- 2013 Roy Rogers Way
- 2023 E Morrow Ave Unit 46
- 2023 E Morrow Ave Unit 5
- 2023 E Morrow Ave Unit 25
- 2023 E Morrow Ave Unit 38
- 2334 Weatherwood Way
- 3772 Summer Oak Way
- 2018 Gene Autry Dr
- 3955 Alan Ladd Dr
- 2117 Rex Allen Dr
- 3695 N Willow Rd
- 3950 Alan Ladd Dr
- 3942 Alan Ladd Dr
