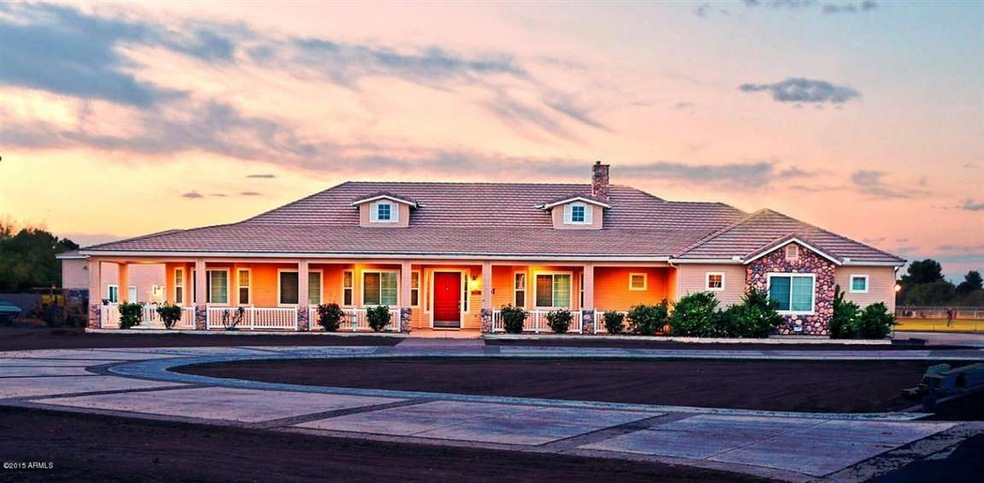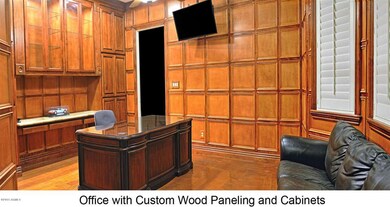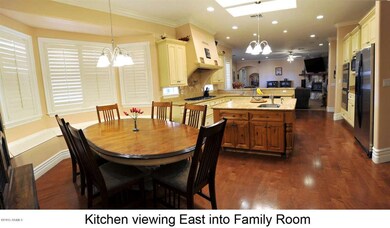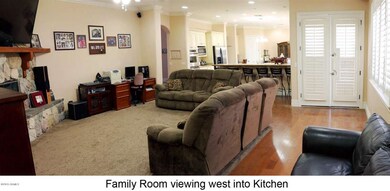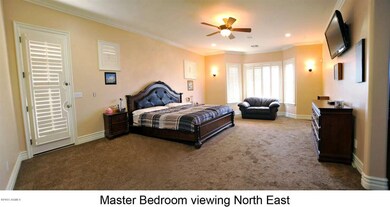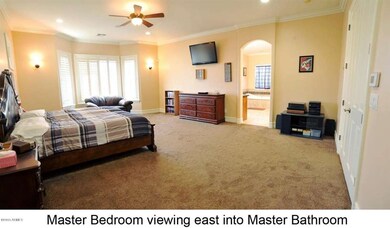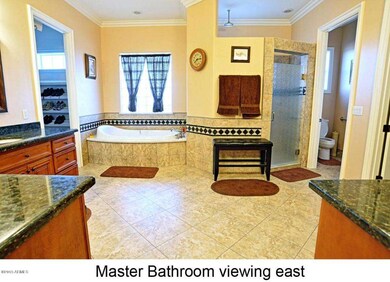
2140 S 141st St Gilbert, AZ 85295
Southwest Gilbert NeighborhoodEstimated Value: $1,399,000 - $1,502,908
Highlights
- Guest House
- RV Garage
- Wood Flooring
- Ashland Elementary School Rated A
- 1.5 Acre Lot
- Granite Countertops
About This Home
As of August 2015One of the few CUSTOM homes left on 1.5 ACRES in the heart of Gilbert!
3654 SF 4BR, 2.5 BA main house & 427 SF 1BR, 3/4 bath guest quarters makes for plenty of room and perfect for the ''multi-generation'' circumstance. Work from home in your executive office/den surrounded by custom wood paneling & cabinets. Additional craft room for hobbies and or food storage.
Gourmet kitchen features upgraded stainless steel appliances, walk-in pantry, fan-hood with travertine backsplash, pot-filler & 6-burner gas stove, granite counters and breakfast bar.
Upgraded Tile, carpet & hardwood floors, elevated 10-ft. ceilings dressed with crown moulding, plantation shutters, gas fireplace for those chilly winter eve's and surround sound speakers throughout.
Total garage space accommodates 8+cars! Separate 1550 SF work shop with 12-ft roll-up doors allows space & storage for the equipment, cars & or toys. HUGE irrigated lot with all the space necessary for horse facilities, pool, and outdoor entertaining needs.North/south exposure, covered patio and paver stone rear patio area. Location, Location, Location! Do not let this one slip away!
Last Listed By
Keller Williams Realty Sonoran Living License #SA637086000 Listed on: 06/13/2015

Home Details
Home Type
- Single Family
Est. Annual Taxes
- $4,081
Year Built
- Built in 2003
Lot Details
- 1.5 Acre Lot
- Cul-De-Sac
- Partially Fenced Property
- Wood Fence
- Block Wall Fence
- Front and Back Yard Sprinklers
Parking
- 8 Car Garage
- 10 Open Parking Spaces
- Garage ceiling height seven feet or more
- Garage Door Opener
- Circular Driveway
- RV Garage
Home Design
- Wood Frame Construction
- Tile Roof
- Siding
- Stucco
Interior Spaces
- 4,081 Sq Ft Home
- 1-Story Property
- Ceiling height of 9 feet or more
- Ceiling Fan
- Gas Fireplace
- Double Pane Windows
- Security System Owned
- Laundry in unit
Kitchen
- Eat-In Kitchen
- Breakfast Bar
- Gas Cooktop
- Dishwasher
- Kitchen Island
- Granite Countertops
Flooring
- Wood
- Carpet
- Tile
Bedrooms and Bathrooms
- 5 Bedrooms
- Walk-In Closet
- Remodeled Bathroom
- Primary Bathroom is a Full Bathroom
- 3.5 Bathrooms
- Dual Vanity Sinks in Primary Bathroom
- Bathtub With Separate Shower Stall
Schools
- Ashland Elementary School
- South Valley Jr. High Middle School
- Campo Verde High School
Utilities
- Refrigerated Cooling System
- Zoned Heating
- Water Softener
- Septic Tank
- High Speed Internet
Additional Features
- Covered patio or porch
- Guest House
Community Details
- No Home Owners Association
- Built by Custom
- Metes And Bounds Subdivision, Custom Floorplan
Listing and Financial Details
- Tax Lot G
- Assessor Parcel Number 304-43-270-G
Ownership History
Purchase Details
Home Financials for this Owner
Home Financials are based on the most recent Mortgage that was taken out on this home.Purchase Details
Home Financials for this Owner
Home Financials are based on the most recent Mortgage that was taken out on this home.Purchase Details
Purchase Details
Purchase Details
Home Financials for this Owner
Home Financials are based on the most recent Mortgage that was taken out on this home.Purchase Details
Home Financials for this Owner
Home Financials are based on the most recent Mortgage that was taken out on this home.Purchase Details
Purchase Details
Purchase Details
Purchase Details
Purchase Details
Purchase Details
Home Financials for this Owner
Home Financials are based on the most recent Mortgage that was taken out on this home.Similar Homes in Gilbert, AZ
Home Values in the Area
Average Home Value in this Area
Purchase History
| Date | Buyer | Sale Price | Title Company |
|---|---|---|---|
| Grant Mark M | -- | Security Title Agency Inc | |
| Grant Mark M | $670,000 | Security Title Agency Inc | |
| Tax 25 Inc | -- | Title365 Agency | |
| Wiscombe Brent L | $518,500 | None Available | |
| Reycraft Kenneth | -- | Ticor Title Agency Of Az Inc | |
| Reycraft Kenneth B | -- | Nations Title Agency | |
| Reycraft Kenneth B | -- | Nations Title Agency | |
| Reycraft Kenneth B | -- | -- | |
| Holly Kenneth B | -- | -- | |
| Reycraft Kenneth B | -- | -- | |
| Reycraft Kenneth B | -- | Capital Title Agency Inc | |
| Reycraft Kenneth B | -- | -- | |
| Reycraft Kenneth | $70,000 | Capital Title Agency Inc | |
| Reycraft Kenneth B | $130,000 | Old Republic Title Agency |
Mortgage History
| Date | Status | Borrower | Loan Amount |
|---|---|---|---|
| Open | Grant Mark M | $336,452 | |
| Closed | Grant Mark M | $417,000 | |
| Closed | Grant Mark M | $0 | |
| Closed | Grant Mark M | $120,000 | |
| Closed | Grant Mark M | $536,000 | |
| Previous Owner | Tax 25 Inc | $414,800 | |
| Previous Owner | Reycraft Kenneth B | $453,600 | |
| Previous Owner | Reycraft Kenneth B | $285,000 | |
| Previous Owner | Reycraft Kenneth B | $322,000 | |
| Previous Owner | Reycraft Kenneth B | $40,000 | |
| Previous Owner | Reycraft Kenneth B | $70,000 |
Property History
| Date | Event | Price | Change | Sq Ft Price |
|---|---|---|---|---|
| 08/26/2015 08/26/15 | Sold | $670,000 | -0.7% | $164 / Sq Ft |
| 07/16/2015 07/16/15 | Pending | -- | -- | -- |
| 07/02/2015 07/02/15 | Price Changed | $674,900 | -1.5% | $165 / Sq Ft |
| 06/15/2015 06/15/15 | For Sale | $684,900 | +2.2% | $168 / Sq Ft |
| 06/13/2015 06/13/15 | Off Market | $670,000 | -- | -- |
| 06/13/2015 06/13/15 | For Sale | $684,900 | -- | $168 / Sq Ft |
Tax History Compared to Growth
Tax History
| Year | Tax Paid | Tax Assessment Tax Assessment Total Assessment is a certain percentage of the fair market value that is determined by local assessors to be the total taxable value of land and additions on the property. | Land | Improvement |
|---|---|---|---|---|
| 2025 | $4,979 | $63,797 | -- | -- |
| 2024 | $5,008 | $60,759 | -- | -- |
| 2023 | $5,008 | $108,120 | $21,620 | $86,500 |
| 2022 | $4,854 | $78,680 | $15,730 | $62,950 |
| 2021 | $5,041 | $64,700 | $12,940 | $51,760 |
| 2020 | $4,957 | $62,530 | $12,500 | $50,030 |
| 2019 | $4,563 | $62,560 | $12,510 | $50,050 |
| 2018 | $4,421 | $63,160 | $12,630 | $50,530 |
| 2017 | $4,256 | $60,160 | $12,030 | $48,130 |
| 2016 | $4,379 | $53,910 | $10,780 | $43,130 |
| 2015 | $3,940 | $51,420 | $10,280 | $41,140 |
Agents Affiliated with this Home
-
Mark Captain

Seller's Agent in 2015
Mark Captain
Keller Williams Realty Sonoran Living
(480) 695-3847
1 in this area
289 Total Sales
-
J
Seller Co-Listing Agent in 2015
Jesse Pierson
Premier Home Advisors
Map
Source: Arizona Regional Multiple Listing Service (ARMLS)
MLS Number: 5293759
APN: 304-43-270G
- 667 E Pony Ln
- 1886 S 141st Place
- 306 E Dennisport Ct
- 861 E Toledo St
- 15303 S Gilbert Rd
- 121 E Ivanhoe St
- 362 E Vermont Dr
- 2612 S Jacob St
- 345 N Scott Dr
- 291 N Scott Dr
- 384 N Scott Dr
- 134 E Bernie Ln
- 269 N Scott Dr
- 853 E Ivanhoe Ct
- 686 E Vermont Dr
- 633 E Ray Rd Unit 118
- 2929 E Binner Dr
- 881 E Boston St
- 532 N Bell Dr
- 1865 S Morrison Ln
- 2140 S 141st St
- 2139 S 141st St
- 2190 S 141st St
- 2169 S 141st St
- 2189 S 141st St
- 467 E Pony Ln
- 560 E Pony Ln
- 366 E El Dorado Ln
- 367 E El Dorado Ln
- 14924 S 140th St
- 417 E Pony Ln
- 417 E Pony Ln
- 2091 S 140th St
- 13948 E El Dorado Ln
- 2071 S 140th St
- 336 E El Dorado Ln
- 337 E El Dorado Ln
- 567 E Pony Ln
- 15208 S 140th St
- 2041 S 140th St
