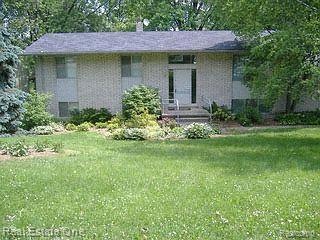
$359,000
- 4 Beds
- 2 Baths
- 1,628 Sq Ft
- 2365 Middlebelt Rd
- West Bloomfield, MI
Welcome to your dream home at 2365 Middlebelt Road, a beautiful 4-bedroom ranch boasting all new appliances and polished hardwood floors throughout. Enjoy cozy nights by the gorgeous natural fireplace in a home enhanced with newer furnace and updated electrical. The oversized lot features a fenced-in backyard and patio perfect for entertaining. Ideally located near abundant shopping options, this
Ralph Roberts Ralph Roberts Realty LLC
