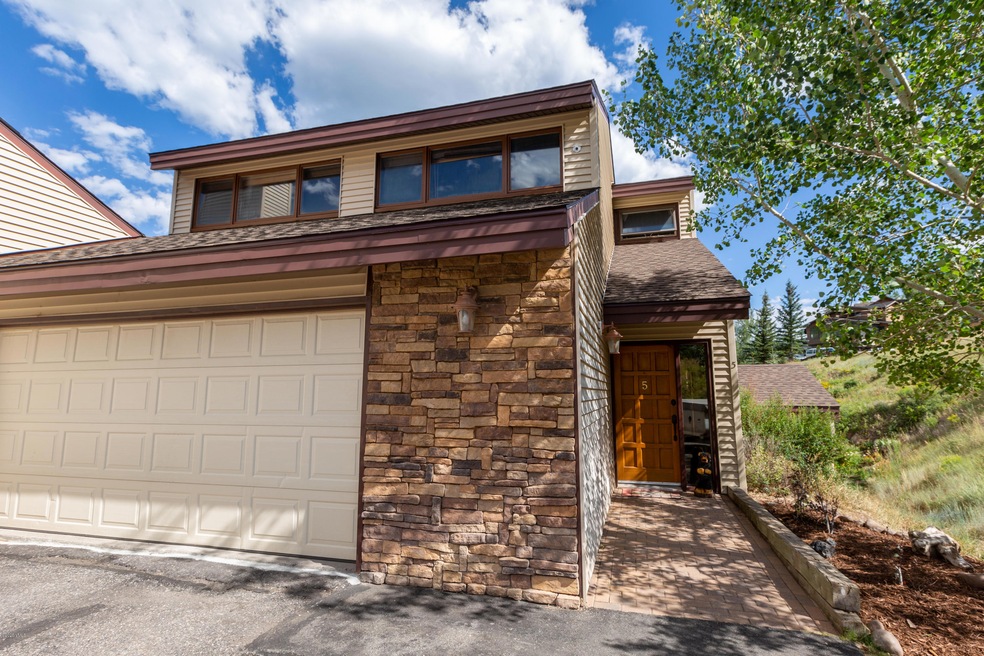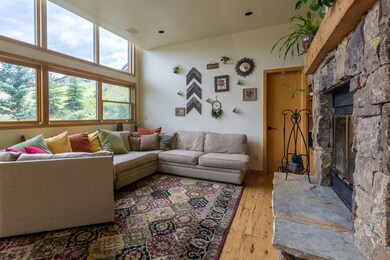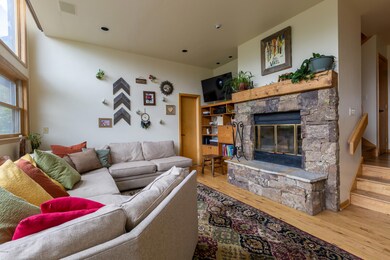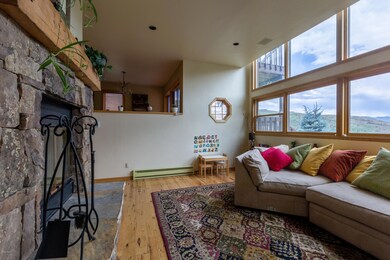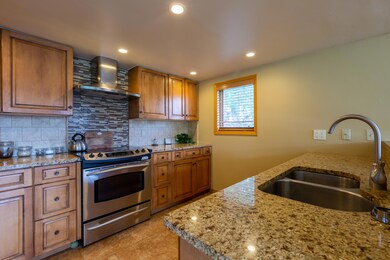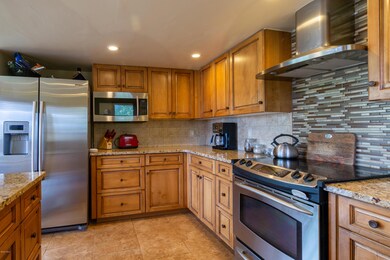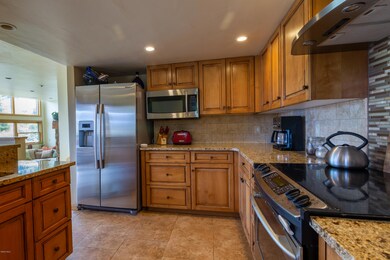Highlights
- Views of Ski Resort
- Baseboard Heating
- Trails
- Wood Flooring
- 2 Car Garage
- Washer and Dryer
About This Home
As of October 2020Welcome to this sunny, bright end-unit townhome. The main level features an open layout with an updated kitchen, dining, and living area, mountain views, and a wood burning fireplace. Kitchen finishes include granite countertops and stainless steel appliances. Additional room on the main level provides secondary access to the back deck, used as a den or office area. The second level features the master suite, two bedrooms, full bathroom, and conveniently located laundry area. The large master suite features an on-suite bathroom, walk-in closet, additional lofted storage/office space, and a private balcony. Entertain guests on the spacious deck and backyard. Plenty of storage space available in the over-sized two car garage and crawlspace. Enjoy all the Wildridge neighborhood has to offer including a park, open space, and biking/hiking trails all less than 1/4 mile away. New roof finished in June 2020. Future capital improvements for new resurfaced driveway and deck replacement is an HOA special assessment of $15,600 paid in lump sum or $600 additional per quarter for 6.5 years.
Last Agent to Sell the Property
Nicholle Wurth
The Valley Home Store, LLC
Townhouse Details
Home Type
- Townhome
Est. Annual Taxes
- $2,501
Year Built
- Built in 1983
Lot Details
- 8,102 Sq Ft Lot
HOA Fees
- $390 Monthly HOA Fees
Parking
- 2 Car Garage
Property Views
- Ski Resort
- Mountain
Home Design
- Frame Construction
- Asphalt Roof
- Vinyl Siding
- Concrete Perimeter Foundation
Interior Spaces
- 2,027 Sq Ft Home
- 2-Story Property
- Wood Burning Fireplace
- Washer and Dryer
Kitchen
- Range
- Microwave
- Dishwasher
Flooring
- Wood
- Carpet
- Tile
Bedrooms and Bathrooms
- 3 Bedrooms
Utilities
- No Cooling
- Baseboard Heating
- Cable TV Available
Listing and Financial Details
- Assessor Parcel Number 1943-354-07-005
- Seller Concessions Offered
Community Details
Overview
- Association fees include common area maintenance, insurance, sewer, snow removal, taxes, trash, water
- Saddleridge At Avon Cond Subdivision
Recreation
- Trails
- Snow Removal
Ownership History
Purchase Details
Home Financials for this Owner
Home Financials are based on the most recent Mortgage that was taken out on this home.Purchase Details
Home Financials for this Owner
Home Financials are based on the most recent Mortgage that was taken out on this home.Purchase Details
Home Financials for this Owner
Home Financials are based on the most recent Mortgage that was taken out on this home.Map
Home Values in the Area
Average Home Value in this Area
Purchase History
| Date | Type | Sale Price | Title Company |
|---|---|---|---|
| Warranty Deed | $618,000 | Title Company Of The Rockies | |
| Interfamily Deed Transfer | -- | Stewart Title | |
| Warranty Deed | $462,000 | Stewart Title | |
| Interfamily Deed Transfer | -- | Land Title |
Mortgage History
| Date | Status | Loan Amount | Loan Type |
|---|---|---|---|
| Open | $494,400 | New Conventional | |
| Previous Owner | $369,600 | New Conventional | |
| Previous Owner | $46,200 | Stand Alone Second | |
| Previous Owner | $188,700 | Stand Alone Refi Refinance Of Original Loan | |
| Previous Owner | $110,000 | Unknown | |
| Previous Owner | $65,000 | Credit Line Revolving |
Property History
| Date | Event | Price | Change | Sq Ft Price |
|---|---|---|---|---|
| 10/06/2020 10/06/20 | Sold | $618,000 | -5.6% | $305 / Sq Ft |
| 08/27/2020 08/27/20 | Pending | -- | -- | -- |
| 08/21/2020 08/21/20 | For Sale | $655,000 | +41.8% | $323 / Sq Ft |
| 11/19/2015 11/19/15 | Sold | $462,000 | -2.7% | $231 / Sq Ft |
| 09/18/2015 09/18/15 | Pending | -- | -- | -- |
| 09/14/2015 09/14/15 | For Sale | $475,000 | -- | $238 / Sq Ft |
Tax History
| Year | Tax Paid | Tax Assessment Tax Assessment Total Assessment is a certain percentage of the fair market value that is determined by local assessors to be the total taxable value of land and additions on the property. | Land | Improvement |
|---|---|---|---|---|
| 2024 | $2,765 | $49,230 | -- | $49,230 |
| 2023 | $2,765 | $49,230 | $0 | $49,230 |
| 2022 | $3,083 | $48,560 | $0 | $48,560 |
| 2021 | $3,128 | $49,960 | $0 | $49,960 |
| 2020 | $2,514 | $40,320 | $0 | $40,320 |
| 2019 | $2,501 | $40,320 | $0 | $40,320 |
| 2018 | $2,277 | $35,920 | $0 | $35,920 |
| 2017 | $2,255 | $35,920 | $0 | $35,920 |
| 2016 | $1,989 | $31,560 | $0 | $31,560 |
| 2015 | -- | $31,560 | $0 | $31,560 |
| 2014 | -- | $22,820 | $0 | $22,820 |
Source: Vail Multi-List Service
MLS Number: 1000921
APN: R025747
- 2101 Old Trail Rd Unit A
- 2290 Old Trail Rd Unit A
- 3050 Wildridge Rd Unit 6
- 2332 Fox Ln
- 1015 W Wildwood Rd Unit 7
- 2900 June Creek Trail Unit B
- 2646 Beartrap Rd Unit A
- 5170 Longsun Ln Unit B
- 5184 Longsun Ln
- 4747 Wildridge Rd
- 4765 Wildridge Rd
- 961 June Creek Rd
- 840 June Creek Rd
- 600 Nottingham Rd Unit 15
- 831 W Beaver Creek Blvd Unit C22
- 811 W Beaver Creek Blvd Unit D7
- 871 W Beaver Creek Blvd Unit A9
- 871 W Beaver Creek Blvd Unit A2
- 760 W Beaver Creek Blvd Unit 115
- 510 W Beaver Creek Blvd Unit B101
