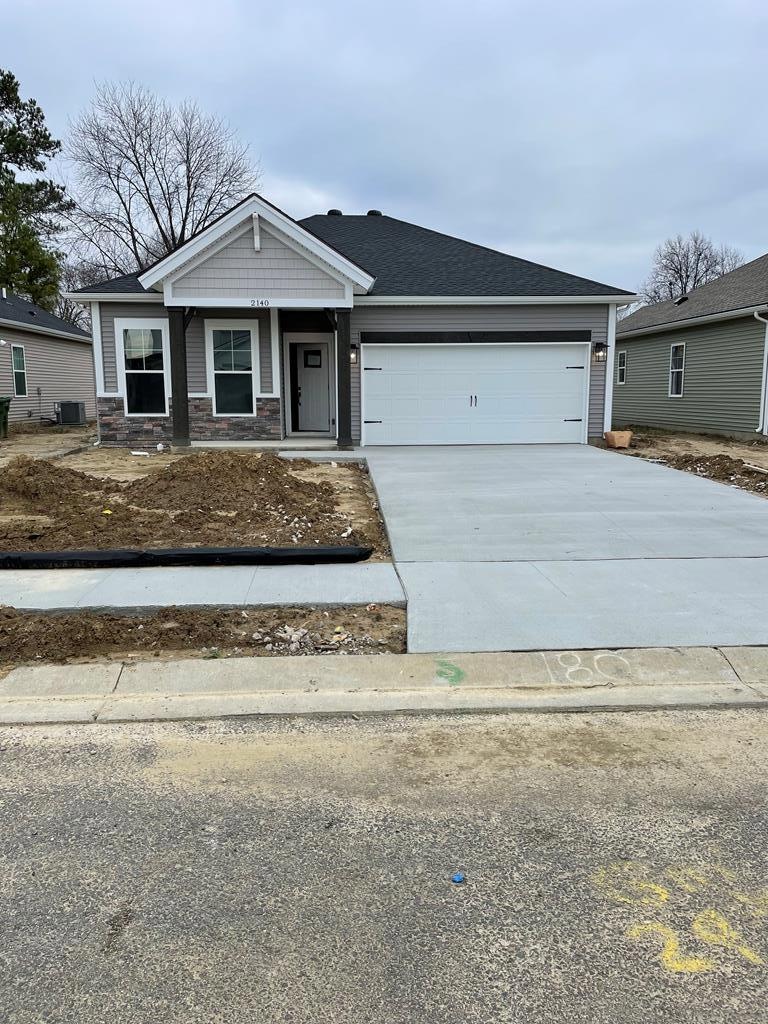
2140 Skaggs Ct Owensboro, KY 42301
Shifley-York Neighborhood
3
Beds
2
Baths
1,361
Sq Ft
6,882
Sq Ft Lot
Highlights
- New Construction
- Wood Flooring
- Brick or Stone Mason
- Tamarack Elementary School Rated A-
- 2 Car Attached Garage
- Kitchen Island
About This Home
As of December 2021Entered for comp purposes.
Last Listed By
NON MEMBER BUILDER
NON MEMBER OFFICE Listed on: 12/20/2021
Home Details
Home Type
- Single Family
Est. Annual Taxes
- $588
Year Built
- Built in 2022 | New Construction
Lot Details
- 6,882 Sq Ft Lot
- Landscaped
- Level Lot
HOA Fees
- $20 Monthly HOA Fees
Parking
- 2 Car Attached Garage
Home Design
- Brick or Stone Mason
- Slab Foundation
- Dimensional Roof
- Vinyl Siding
Interior Spaces
- 1,361 Sq Ft Home
- 1-Story Property
- Ceiling Fan
- Dining Area
Kitchen
- Range
- Microwave
- Dishwasher
- Kitchen Island
Flooring
- Wood
- Carpet
Bedrooms and Bathrooms
- 3 Bedrooms
- 2 Full Bathrooms
Schools
- Tamarack Elementary School
- BCMS Middle School
- AHS High School
Utilities
- Forced Air Heating and Cooling System
- Heating System Uses Natural Gas
- Gas Water Heater
Community Details
- Bluegrass Commons Subdivision
Ownership History
Date
Name
Owned For
Owner Type
Purchase Details
Listed on
Dec 20, 2021
Closed on
Jan 4, 2022
Sold by
Jagoe Homes Inc
Bought by
Jagoe Homes Inc
Seller's Agent
NON MEMBER BUILDER
NON MEMBER OFFICE
List Price
$225,360
Sold Price
$225,360
Total Days on Market
0
Home Financials for this Owner
Home Financials are based on the most recent Mortgage that was taken out on this home.
Avg. Annual Appreciation
3.83%
Original Mortgage
$233,472
Outstanding Balance
$218,198
Interest Rate
3.45%
Mortgage Type
Construction
Estimated Equity
$38,244
Similar Homes in Owensboro, KY
Create a Home Valuation Report for This Property
The Home Valuation Report is an in-depth analysis detailing your home's value as well as a comparison with similar homes in the area
Home Values in the Area
Average Home Value in this Area
Purchase History
| Date | Type | Sale Price | Title Company |
|---|---|---|---|
| Deed | $225,360 | Foreman Watson Land Title Llc |
Source: Public Records
Mortgage History
| Date | Status | Loan Amount | Loan Type |
|---|---|---|---|
| Open | $233,472 | Construction |
Source: Public Records
Property History
| Date | Event | Price | Change | Sq Ft Price |
|---|---|---|---|---|
| 05/28/2025 05/28/25 | For Sale | $249,900 | +10.9% | $184 / Sq Ft |
| 12/20/2021 12/20/21 | Sold | $225,360 | 0.0% | $166 / Sq Ft |
| 12/20/2021 12/20/21 | For Sale | $225,360 | -- | $166 / Sq Ft |
Source: Greater Owensboro REALTOR® Association
Tax History Compared to Growth
Tax History
| Year | Tax Paid | Tax Assessment Tax Assessment Total Assessment is a certain percentage of the fair market value that is determined by local assessors to be the total taxable value of land and additions on the property. | Land | Improvement |
|---|---|---|---|---|
| 2024 | $588 | $225,360 | $0 | $0 |
| 2023 | $2,345 | $225,360 | $0 | $0 |
| 2022 | $2,993 | $225,360 | $0 | $0 |
| 2021 | $0 | $12,200 | $0 | $0 |
Source: Public Records
Agents Affiliated with this Home
-
Justin Rightmeyer

Seller's Agent in 2025
Justin Rightmeyer
GREATER OWENSBORO REALTY COMPANY
(270) 929-6314
17 in this area
163 Total Sales
-
N
Seller's Agent in 2021
NON MEMBER BUILDER
NON MEMBER OFFICE
Map
Source: Greater Owensboro REALTOR® Association
MLS Number: 83263
APN: 004-44-01-180-00-000
Nearby Homes
- 2828 Chippewa Dr
- 2155 Skaggs Ct
- 2210 Skaggs Ct
- 2186 Ottawa Dr
- 2230 Skaggs Ct
- 1943 Ottawa Dr
- 2528 Krauss Ct
- 2268 Twenty Grand Ave
- 2500 Krauss Ct
- 2460 Krauss Ct
- 2591 Watson Cir
- 2553 Watson Cir
- 2543 Watson Cir
- 2509 Gallahadion Ct
- 2421 Watson Cir
- 2387 Watson Cir
- 2411 Watson Cir
- 2409 Watson Cir
- 3501 Winchester Dr
- 3600 Lewis Ln
