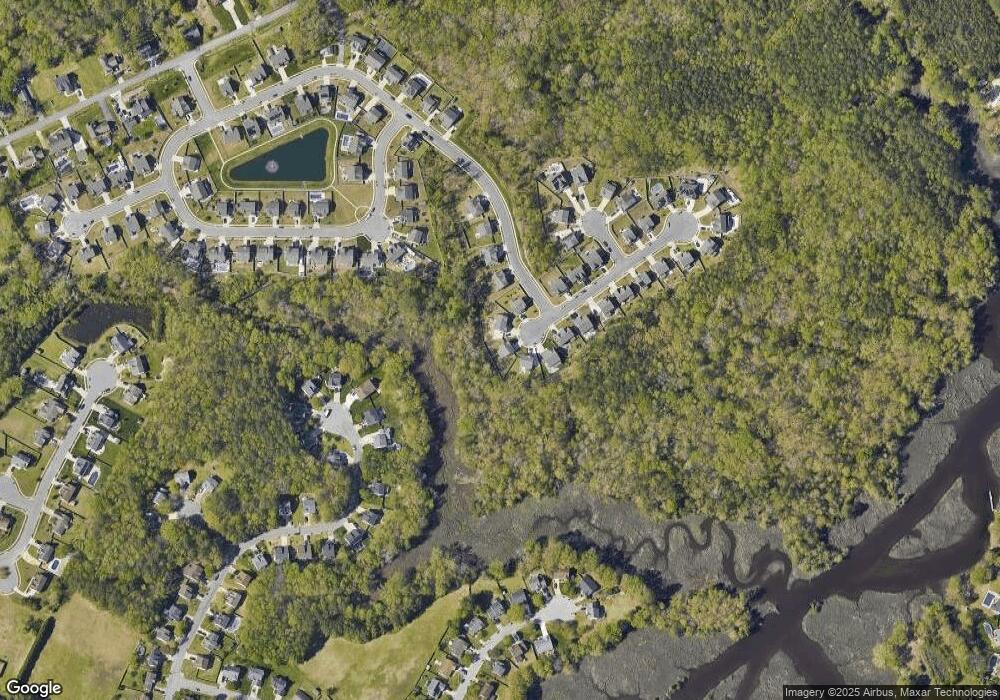2140 Tall Pine Dr Chesapeake, VA 23323
Deep Creek-Portsmouth NeighborhoodEstimated Value: $632,000 - $659,000
5
Beds
4
Baths
3,000
Sq Ft
$214/Sq Ft
Est. Value
About This Home
This home is located at 2140 Tall Pine Dr, Chesapeake, VA 23323 and is currently estimated at $643,021, approximately $214 per square foot. 2140 Tall Pine Dr is a home located in Chesapeake City with nearby schools including Grassfield Elementary School, Hugo a Owens Middle, and Grassfield High School.
Ownership History
Date
Name
Owned For
Owner Type
Purchase Details
Closed on
Oct 1, 2024
Sold by
Davis Living Trust and Davis Scott S
Bought by
Burt Justin
Current Estimated Value
Home Financials for this Owner
Home Financials are based on the most recent Mortgage that was taken out on this home.
Original Mortgage
$618,500
Outstanding Balance
$612,132
Interest Rate
6.46%
Mortgage Type
VA
Estimated Equity
$30,889
Purchase Details
Closed on
Nov 22, 2021
Sold by
Davis Scott S
Bought by
Davis Living Trust
Home Financials for this Owner
Home Financials are based on the most recent Mortgage that was taken out on this home.
Original Mortgage
$564,620
Interest Rate
2.88%
Mortgage Type
VA
Purchase Details
Closed on
Oct 20, 2021
Sold by
Toro Claudia
Bought by
Davis Scott A and Davis Audrea
Home Financials for this Owner
Home Financials are based on the most recent Mortgage that was taken out on this home.
Original Mortgage
$564,620
Interest Rate
2.88%
Mortgage Type
VA
Purchase Details
Closed on
Jun 6, 2019
Sold by
Nvr Inc
Bought by
Toto Claudia
Home Financials for this Owner
Home Financials are based on the most recent Mortgage that was taken out on this home.
Original Mortgage
$455,399
Interest Rate
4.62%
Mortgage Type
FHA
Create a Home Valuation Report for This Property
The Home Valuation Report is an in-depth analysis detailing your home's value as well as a comparison with similar homes in the area
Home Values in the Area
Average Home Value in this Area
Purchase History
| Date | Buyer | Sale Price | Title Company |
|---|---|---|---|
| Burt Justin | $618,500 | Doma Title | |
| Davis Living Trust | -- | Johnson Gasink & Baxter Llp | |
| Davis Scott A | $545,000 | Attorney | |
| Toto Claudia | $463,800 | Stewart Title Guaranty Co |
Source: Public Records
Mortgage History
| Date | Status | Borrower | Loan Amount |
|---|---|---|---|
| Open | Burt Justin | $618,500 | |
| Previous Owner | Davis Scott A | $564,620 | |
| Previous Owner | Toto Claudia | $455,399 |
Source: Public Records
Tax History Compared to Growth
Tax History
| Year | Tax Paid | Tax Assessment Tax Assessment Total Assessment is a certain percentage of the fair market value that is determined by local assessors to be the total taxable value of land and additions on the property. | Land | Improvement |
|---|---|---|---|---|
| 2025 | $5,796 | $599,600 | $200,000 | $399,600 |
| 2024 | $5,796 | $573,900 | $180,000 | $393,900 |
| 2023 | $5,590 | $553,500 | $160,000 | $393,500 |
| 2022 | $5,282 | $523,000 | $150,000 | $373,000 |
| 2021 | $4,647 | $442,600 | $125,000 | $317,600 |
| 2020 | $4,621 | $440,100 | $125,000 | $315,100 |
| 2019 | $4,417 | $420,700 | $125,000 | $295,700 |
Source: Public Records
Map
Nearby Homes
- 2115 Tall Pine Dr
- 2139 Sunset Maple Ln
- 2152 Millville Rd
- 1805 Coral Ivy Ct
- 1928 Moses Grandy Trail
- 2084 Millville Rd
- 2116 Cedar Rd
- 2505 Calonia Arch
- 2000 Kelsey Bay Ct
- 2001 Kelsey Bay Ct
- 415 Triton Trace
- 509 Lake Crest Dr
- 1920 Lancing Crest Ln
- 2219 Angler Ln
- 2014 Millville Rd
- 2057 Burson Dr
- 1604 Redwing Arch
- 913 West Rd
- 1918 Mccoy Rd
- 1960 Reefwood Rd
- 2134 Tall Pine Dr
- 2138 Tall Pine Dr
- 2139 Tall Pine Dr
- 2135 Tall Pine Dr
- 2104 Summer Breeze Rd
- 2128 Tall Pine Dr
- 2127 Tall Pine Dr
- 2124 Tall Pine Dr
- 2108 Summer Breeze Rd
- 2123 Tall Pine Dr
- 2120 Tall Pine Dr
- 2112 Summer Breeze Rd
- 2404 Spellbound Point
- 2404 Spellbound Point
- 2119 Tall Pine Dr
- 2400 Lena Ct
- 2408 Spellbound Point
- 2405 Lena Ct
- 2116 Summer Breeze Rd
- 2401 Spellbound Point
