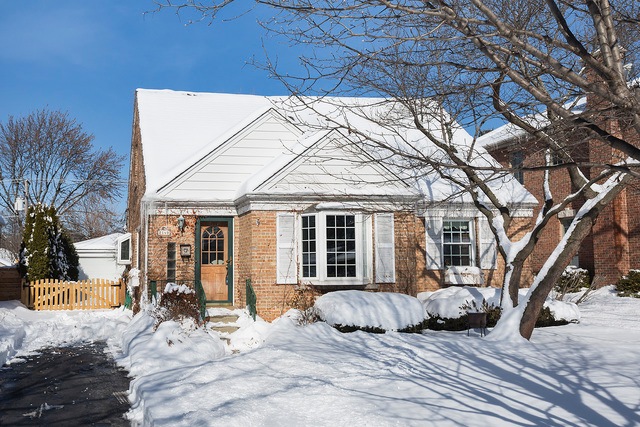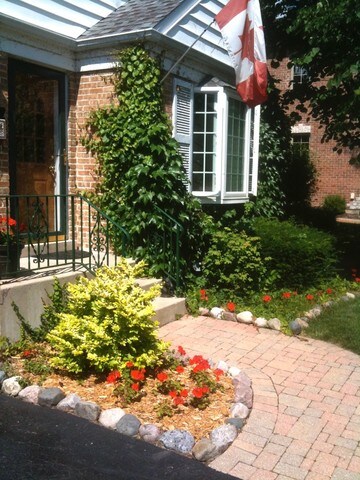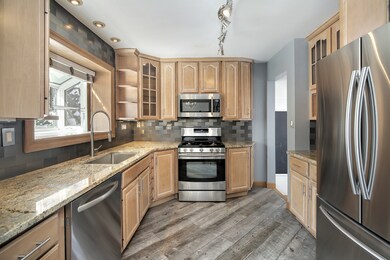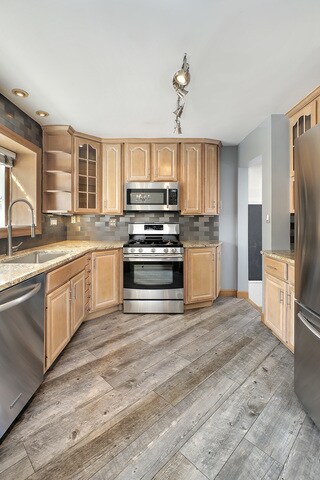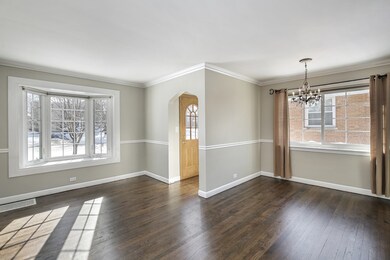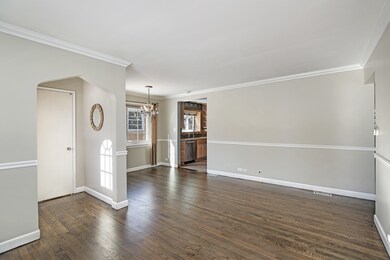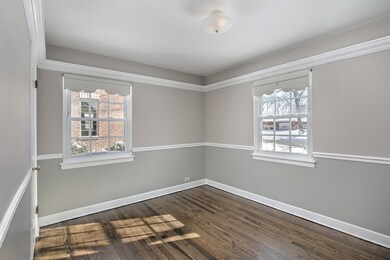
2140 Walnut Ct Glenview, IL 60025
Highlights
- Cape Cod Architecture
- Play Room
- Stainless Steel Appliances
- Hoffman Elementary School Rated A-
- Lower Floor Utility Room
- Fenced Yard
About This Home
As of March 2020Truly move-in condition! Newly painted, refinished hardwood floors 1st floor, both bathrooms updated! Kitchen also updated with atrium window over sink. New stainless steel appliances and back splash, granite counters and ceramic plank tile floor. Boasts- arched doorway, chair rails, crown molding, newer windows and carpeting. Living room has bay window and seat. 2nd bedroom has built in cedar chest with walk-in closet in hallway. Basement partially finished- ready with stubbed in plumbing to add a bathroom. Nice fenced in yard with brick patio- newer gate over driveway to newer 2 car garage.
Last Agent to Sell the Property
Berkshire Hathaway HomeServices Chicago License #471001517

Home Details
Home Type
- Single Family
Est. Annual Taxes
- $7,090
Year Built
- 1949
Lot Details
- Cul-De-Sac
- Southern Exposure
- Fenced Yard
Parking
- Detached Garage
- Garage Transmitter
- Garage Door Opener
- Driveway
- Parking Included in Price
- Garage Is Owned
Home Design
- Cape Cod Architecture
- Brick Exterior Construction
- Slab Foundation
- Asphalt Shingled Roof
- Aluminum Siding
Interior Spaces
- Separate Shower
- Play Room
- Lower Floor Utility Room
- Partially Finished Basement
- Partial Basement
Kitchen
- Oven or Range
- Microwave
- Dishwasher
- Stainless Steel Appliances
- Disposal
Laundry
- Dryer
- Washer
Outdoor Features
- Patio
Utilities
- Forced Air Heating and Cooling System
- Heating System Uses Gas
- Lake Michigan Water
Listing and Financial Details
- Homeowner Tax Exemptions
Ownership History
Purchase Details
Purchase Details
Home Financials for this Owner
Home Financials are based on the most recent Mortgage that was taken out on this home.Purchase Details
Home Financials for this Owner
Home Financials are based on the most recent Mortgage that was taken out on this home.Purchase Details
Home Financials for this Owner
Home Financials are based on the most recent Mortgage that was taken out on this home.Purchase Details
Home Financials for this Owner
Home Financials are based on the most recent Mortgage that was taken out on this home.Map
Similar Homes in the area
Home Values in the Area
Average Home Value in this Area
Purchase History
| Date | Type | Sale Price | Title Company |
|---|---|---|---|
| Quit Claim Deed | -- | None Listed On Document | |
| Warranty Deed | $415,000 | First American Title | |
| Warranty Deed | $431,000 | Chicago Title | |
| Warranty Deed | $437,000 | Fort Dearborn Land Title Llc | |
| Warranty Deed | $190,000 | Attorneys Title Guaranty Fun |
Mortgage History
| Date | Status | Loan Amount | Loan Type |
|---|---|---|---|
| Previous Owner | $391,800 | New Conventional | |
| Previous Owner | $394,250 | New Conventional | |
| Previous Owner | $387,900 | New Conventional | |
| Previous Owner | $415,100 | Unknown | |
| Previous Owner | $345,000 | Unknown | |
| Previous Owner | $60,000 | Credit Line Revolving | |
| Previous Owner | $291,500 | Unknown | |
| Previous Owner | $292,500 | Balloon | |
| Previous Owner | $256,000 | Unknown | |
| Previous Owner | $25,000 | Unknown | |
| Previous Owner | $180,500 | No Value Available |
Property History
| Date | Event | Price | Change | Sq Ft Price |
|---|---|---|---|---|
| 03/23/2020 03/23/20 | Sold | $415,000 | -5.5% | $323 / Sq Ft |
| 01/27/2020 01/27/20 | Pending | -- | -- | -- |
| 10/07/2019 10/07/19 | For Sale | $439,000 | +1.9% | $342 / Sq Ft |
| 04/06/2018 04/06/18 | Sold | $431,000 | -3.1% | $335 / Sq Ft |
| 02/23/2018 02/23/18 | Pending | -- | -- | -- |
| 10/31/2017 10/31/17 | Price Changed | $444,913 | -1.1% | $346 / Sq Ft |
| 10/09/2017 10/09/17 | For Sale | $449,913 | -- | $350 / Sq Ft |
Tax History
| Year | Tax Paid | Tax Assessment Tax Assessment Total Assessment is a certain percentage of the fair market value that is determined by local assessors to be the total taxable value of land and additions on the property. | Land | Improvement |
|---|---|---|---|---|
| 2024 | $7,090 | $35,576 | $7,088 | $28,488 |
| 2023 | $7,090 | $36,193 | $7,088 | $29,105 |
| 2022 | $7,090 | $36,193 | $7,088 | $29,105 |
| 2021 | $6,162 | $24,579 | $6,075 | $18,504 |
| 2020 | $6,044 | $24,579 | $6,075 | $18,504 |
| 2019 | $7,203 | $34,480 | $6,075 | $28,405 |
| 2018 | $5,901 | $28,871 | $5,231 | $23,640 |
| 2017 | $5,787 | $28,871 | $5,231 | $23,640 |
| 2016 | $5,662 | $28,871 | $5,231 | $23,640 |
| 2015 | $4,824 | $22,592 | $4,387 | $18,205 |
| 2014 | $4,745 | $22,592 | $4,387 | $18,205 |
| 2013 | $4,587 | $22,592 | $4,387 | $18,205 |
Source: Midwest Real Estate Data (MRED)
MLS Number: MRD09773320
APN: 09-12-433-016-0000
- 2140 Cedar Ct
- 124 Lincoln St
- 517 Briarhill Ln
- 135 Lincoln St
- 324 Washington St
- 137 Julie Dr
- 2232 Central Rd
- 9526 Oleander Ave
- 1958 Central Rd
- 1929 Robincrest Ln
- 7434 Emerson St
- 315 Nottingham Ave
- 7039 Simpson St
- 2135 Henley St
- 2736 Helen Dr
- 7044 Foster St
- 7302 Ponto Dr
- 1728 Culver Ln
- 7005 Foster St
- 511 N Branch Rd
