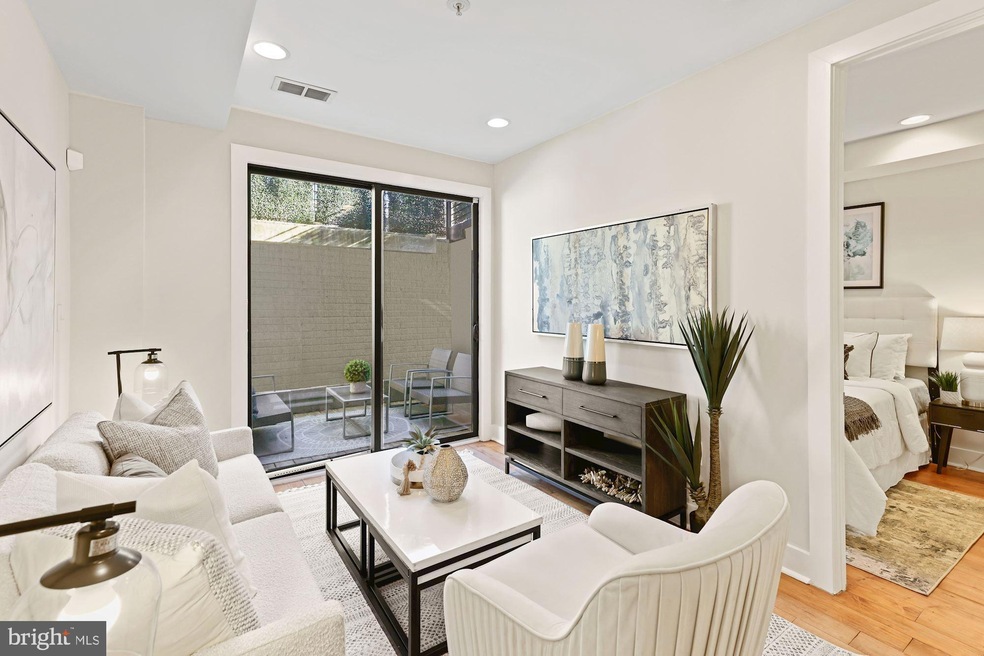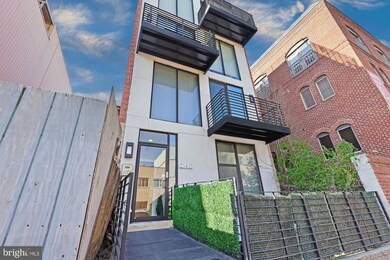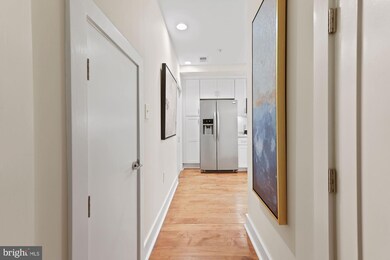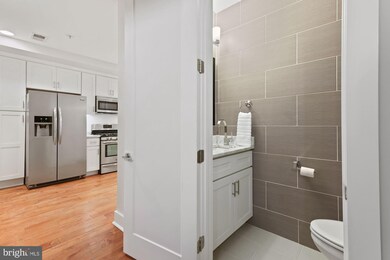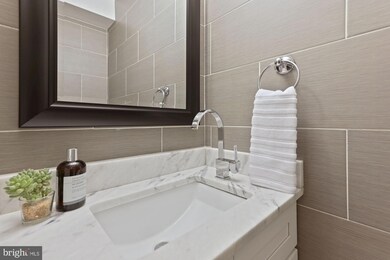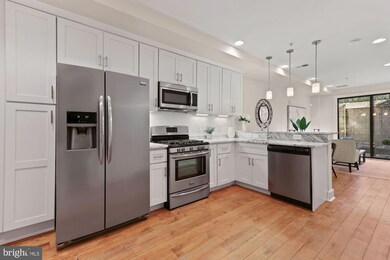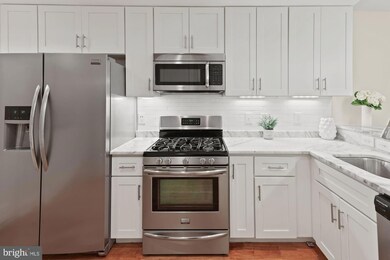2140 Wisconsin Ave NW Unit 1 Washington, DC 20007
Glover Park NeighborhoodHighlights
- Open Floorplan
- Contemporary Architecture
- No HOA
- Stoddert Elementary School Rated A
- Wood Flooring
- Upgraded Countertops
About This Home
Situated just outside of world-renowned Georgetown, this modern boutique condo sits in the heart of one of Washington's most vibrant neighborhoods, Glover Park. Unit 1 is an intimate yet spacious 1BD with exceptionally livable square footage combining modern finishes and designer styling. The main living area is open concept with natural light shining in from sliding glass doors that open to the private outdoor patio. The kitchen features new stainless-steel appliances set amongst sleek shaker-style cabinetry and complemented by a white subway tile backsplash. Notable design features throughout the home include high ceilings, recessed lighting, marble countertops, and wall-to-wall sliding glass doors that bring the outside in. The private patio provides a serene retreat for relaxing, complete with a rock garden waterfall and bamboo feature wall. The bedroom suite includes three generous storage closets and an impressive en suite bath with dual marble vanities and an oversized walk-in shower. Adjacent to the foyer, you'll find a guest bath featuring floor-to-ceiling tile, marble vanity, and stylish hardware. Complete with in-unit laundry facilities, this pet-friendly building is a few steps from shopping, a myriad of dining options, and just two blocks from the Whole Foods Market the features Amazon's "Just Walk Off" shopping.
Listing Agent
(202) 230-8784 nspencer@ttrsir.com TTR Sotheby's International Realty License #678383 Listed on: 11/17/2025

Condo Details
Home Type
- Condominium
Est. Annual Taxes
- $2,914
Year Built
- Built in 2014
Parking
- On-Street Parking
Home Design
- Contemporary Architecture
- Traditional Architecture
- Entry on the 1st floor
Interior Spaces
- 600 Sq Ft Home
- Open Floorplan
- Recessed Lighting
- Sliding Doors
- Combination Dining and Living Room
- Wood Flooring
Kitchen
- Breakfast Area or Nook
- Stove
- Built-In Microwave
- Dishwasher
- Stainless Steel Appliances
- Kitchen Island
- Upgraded Countertops
- Disposal
Bedrooms and Bathrooms
- 1 Main Level Bedroom
Laundry
- Laundry in unit
- Dryer
- Washer
Utilities
- Forced Air Heating and Cooling System
- Electric Water Heater
Additional Features
- Enclosed Patio or Porch
- Property is in excellent condition
Listing and Financial Details
- Residential Lease
- Security Deposit $2,550
- No Smoking Allowed
- 6-Month Min and 36-Month Max Lease Term
- Available 12/1/25
- Assessor Parcel Number 1300//2196
Community Details
Overview
- No Home Owners Association
- Association fees include common area maintenance, water, sewer
- 6 Units
- Mid-Rise Condominium
- Property Manager
- Property has 6 Levels
Pet Policy
- No Pets Allowed
Map
Source: Bright MLS
MLS Number: DCDC2231544
APN: 1300-2196
- 2140 Wisconsin Ave NW Unit 3
- 2320 Wisconsin Ave NW Unit 105
- 2320 Wisconsin Ave NW Unit 206
- 2111 Wisconsin Ave NW Unit 109
- 2111 Wisconsin Ave NW Unit 401
- 2039 37th St NW
- 2409 37th St NW Unit 2
- 3550 Whitehaven Pkwy NW
- 1914 35th St NW
- 2501 Wisconsin Ave NW Unit 302
- 3762 Benton St NW
- 2417 Huidekoper Place NW
- 1906 37th St NW
- 1955 39th St NW
- 2602 36th Place NW
- 2413 39th St NW
- 3819 T St NW
- 2338 39th St NW
- 3520 S St NW
- 3636 S St NW
- 2134 Wisconsin Ave NW Unit 6
- 2134 Wisconsin Ave NW Unit 4
- 2134 Wisconsin Ave NW Unit 1
- 2134 Wisconsin Ave NW Unit 3
- 2134 Wisconsin Ave NW
- 2141 Wisconsin Ave NW Unit 103
- 2210 Wisconsin Ave NW Unit 420
- 2210 Wisconsin Ave NW Unit FL2-ID1127
- 2210 Wisconsin Ave NW Unit FL4-ID1091
- 2210 Wisconsin Ave NW Unit 321
- 2210 Wisconsin Ave NW Unit FL2-ID922
- 2201 Wisconsin Ave NW
- 2111 Wisconsin Ave NW Unit 302
- 2111 Wisconsin Ave NW Unit 608
- 2111 Wisconsin Ave NW Unit 420
- 2208 Wisconsin Ave NW
- 2210 Wisconsin Ave NW Unit 419
- 2111 Wisconsin Ave NW Unit 314
- 2255 Wisconsin Ave NW
- 2101 Wisconsin Ave NW
