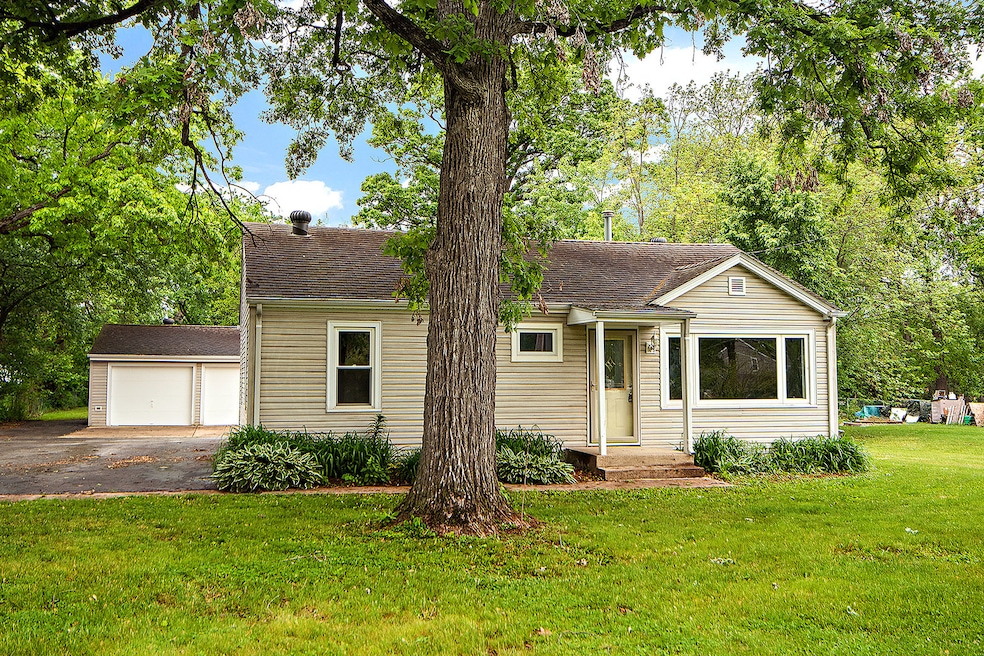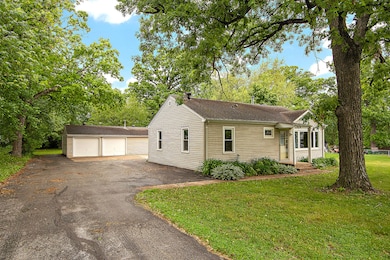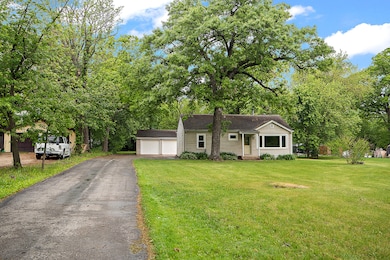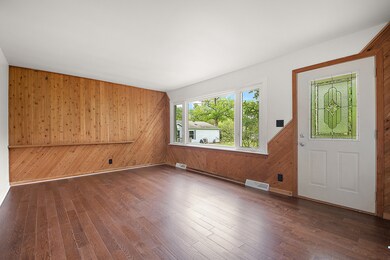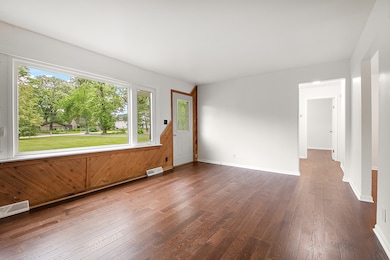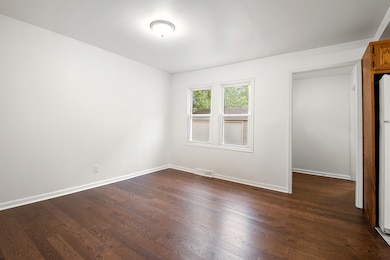
21402 S 79th Ave Frankfort, IL 60423
Frankfort Square NeighborhoodEstimated payment $2,360/month
Highlights
- Mature Trees
- Deck
- Living Room
- Indian Trail Elementary School Rated A-
- Ranch Style House
- Laundry Room
About This Home
REMODELED RANCH ON LARGE 99X293 LOT. 3 BEDROOMS 1 BATH W/LARGE EAT-IN KITCHEN WITH NEW GRANITE COUNTERS, SINK AND FAUCET. NEW DOORS, TRIM AND FLOORING. NEW WELL PUMP AND SUMP PUMP. NEW WINDOWS INSTALLED IN MASTER BEDROOM. OTHER WINDOWS ARE NEWER. ROOF AND SIDING REPLACED ABOUT 10-12 YEARS AGO. NEW DECK INSTALLED (2023) LONG ASPHALT DRIVEWAY INSTALLED (2020) WITH TAKE HEAVY LOADS. 24 X 35 DETACHED GARAGE WITH HEAT, CABINETS AND ELECTRIC. SHED IN BACKYARD, HAS NEW ROOF BUT NEED REPAIR.READY FOR YOUR SUMMER FUN!
Home Details
Home Type
- Single Family
Est. Annual Taxes
- $6,737
Year Built
- Built in 1952 | Remodeled in 2025
Lot Details
- Lot Dimensions are 99x293x98x293
- Mature Trees
- Wooded Lot
Parking
- 3 Car Garage
- Driveway
Home Design
- Ranch Style House
- Asphalt Roof
- Concrete Perimeter Foundation
Interior Spaces
- 1,156 Sq Ft Home
- Family Room
- Living Room
- Combination Kitchen and Dining Room
- Laundry Room
Kitchen
- Range
- Dishwasher
Flooring
- Laminate
- Ceramic Tile
Bedrooms and Bathrooms
- 3 Bedrooms
- 3 Potential Bedrooms
- 1 Full Bathroom
Outdoor Features
- Deck
- Shed
Schools
- Mary Drew Elementary School
- Summit Hill Junior High School
- Lincoln-Way Central High School
Utilities
- Central Air
- Heating System Uses Natural Gas
- Shared Well
- Mechanical Septic System
Map
Home Values in the Area
Average Home Value in this Area
Tax History
| Year | Tax Paid | Tax Assessment Tax Assessment Total Assessment is a certain percentage of the fair market value that is determined by local assessors to be the total taxable value of land and additions on the property. | Land | Improvement |
|---|---|---|---|---|
| 2023 | $7,034 | $85,909 | $25,407 | $60,502 |
| 2022 | $6,218 | $78,248 | $23,141 | $55,107 |
| 2021 | $5,814 | $73,204 | $21,649 | $51,555 |
| 2020 | $5,700 | $71,141 | $21,039 | $50,102 |
| 2019 | $5,462 | $69,237 | $20,476 | $48,761 |
| 2018 | $5,262 | $67,246 | $19,887 | $47,359 |
| 2017 | $5,143 | $65,677 | $19,423 | $46,254 |
| 2016 | $4,978 | $63,425 | $18,757 | $44,668 |
| 2015 | $4,788 | $61,191 | $18,096 | $43,095 |
| 2014 | $4,788 | $60,765 | $17,970 | $42,795 |
| 2013 | $4,788 | $61,553 | $18,203 | $43,350 |
Property History
| Date | Event | Price | Change | Sq Ft Price |
|---|---|---|---|---|
| 05/21/2025 05/21/25 | For Sale | $339,000 | -- | $293 / Sq Ft |
Purchase History
| Date | Type | Sale Price | Title Company |
|---|---|---|---|
| Deed | -- | None Available | |
| Quit Claim Deed | -- | None Available | |
| Warranty Deed | -- | -- | |
| Warranty Deed | $130,000 | -- |
Mortgage History
| Date | Status | Loan Amount | Loan Type |
|---|---|---|---|
| Open | $25,000 | New Conventional | |
| Previous Owner | $10,000 | No Value Available |
Similar Homes in Frankfort, IL
Source: Midwest Real Estate Data (MRED)
MLS Number: 12371978
APN: 19-09-24-302-023
- 21220 Brittany Dr
- 7323 Heritage Ct Unit 2E
- 7319 Colony Ln Unit 2A
- 574 Aberdeen Rd
- 711 Colony Ln
- 7420 E Plank Trail Ct
- 21253 Old North Church Rd
- 20732 S Acorn Ridge Dr
- Vacant E. of 84th Av W North Ave
- 8631 Saddlebred Ct Unit 75
- 7405 W Woodlawn Dr
- 506 Aberdeen Rd
- 70 Golfview Ln Unit B
- Vacant Lot W Sauk Trail
- 21429 English Dr
- 8060 Harvest Dr
- 875 Saint Andrews Way
- 8325 W North Ave
- 20513 S Acorn Ridge Dr
- 20359 Countryside Ln Unit 1
