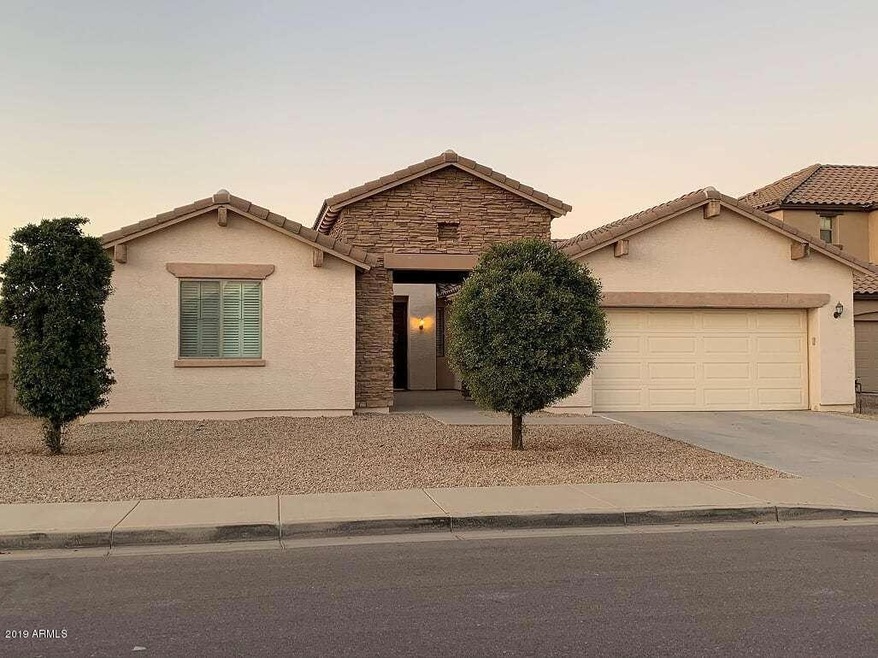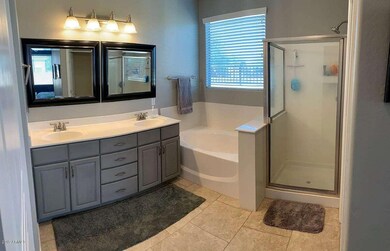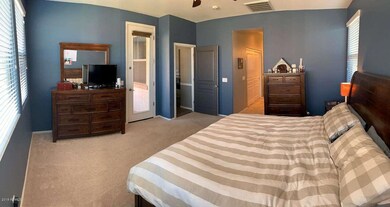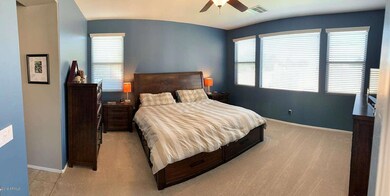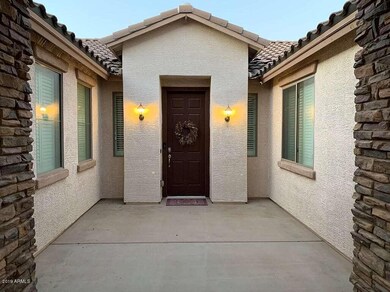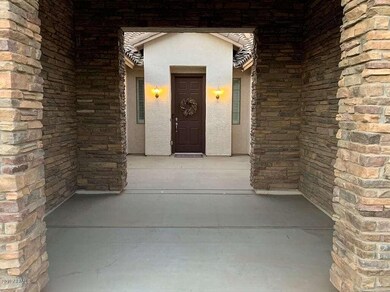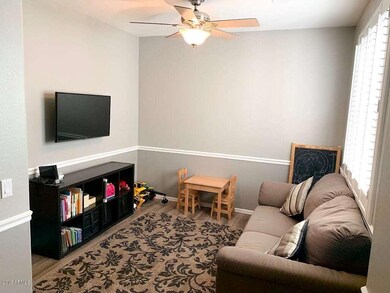
21404 E Roundup Way Queen Creek, AZ 85142
Highlights
- Play Pool
- Corner Lot
- Covered patio or porch
- Jack Barnes Elementary School Rated A-
- Private Yard
- 2 Car Direct Access Garage
About This Home
As of February 2022This beautiful single story home awaits you on the northern edge of Queen Creek. This home is across the street from the A+ rated Jack Barnes Elementary School on a south-facing corner lot. The layout features four bedrooms + den with walk-in closets in all but one bedroom and plantation shutters on the front windows. The master suite offers a huge walk in closet, 5 piece bath, and a dedicated exit to the back patio. The kitchen has been tastefully updated with quartz countertops, stainless steel appliances and tile backsplash. All new carpet and laminate flooring was installed in March, 2019. The centerpiece of the back yard is a beautiful pool with dual waterfalls and tile deck. A covered patio with a ceiling fan and lush artificial grass complete the back yard. Come see it today!
Last Agent to Sell the Property
Crossroads Brokerage License #BR101681000 Listed on: 11/01/2019
Home Details
Home Type
- Single Family
Est. Annual Taxes
- $2,141
Year Built
- Built in 2008
Lot Details
- 7,150 Sq Ft Lot
- Desert faces the front of the property
- Wrought Iron Fence
- Block Wall Fence
- Artificial Turf
- Corner Lot
- Front Yard Sprinklers
- Sprinklers on Timer
- Private Yard
HOA Fees
- $79 Monthly HOA Fees
Parking
- 2 Car Direct Access Garage
- Garage Door Opener
Home Design
- Wood Frame Construction
- Tile Roof
- Stucco
Interior Spaces
- 2,194 Sq Ft Home
- 1-Story Property
- Ceiling height of 9 feet or more
- Double Pane Windows
- Washer and Dryer Hookup
Kitchen
- Eat-In Kitchen
- Breakfast Bar
- Built-In Microwave
- Kitchen Island
Flooring
- Carpet
- Tile
Bedrooms and Bathrooms
- 4 Bedrooms
- Primary Bathroom is a Full Bathroom
- 2.5 Bathrooms
- Dual Vanity Sinks in Primary Bathroom
- Bathtub With Separate Shower Stall
Accessible Home Design
- No Interior Steps
Outdoor Features
- Play Pool
- Covered patio or porch
Schools
- Jack Barnes Elementary School
- Newell Barney Middle School
- Queen Creek Elementary High School
Utilities
- Refrigerated Cooling System
- Heating Available
- High Speed Internet
- Cable TV Available
Listing and Financial Details
- Tax Lot 129
- Assessor Parcel Number 304-66-557
Community Details
Overview
- Association fees include ground maintenance
- City Property Manage Association, Phone Number (602) 437-4777
- Built by RICHMOND AMERICAN HOMES
- Langley Gateway Estates 2 Subdivision
Recreation
- Community Playground
Ownership History
Purchase Details
Home Financials for this Owner
Home Financials are based on the most recent Mortgage that was taken out on this home.Purchase Details
Home Financials for this Owner
Home Financials are based on the most recent Mortgage that was taken out on this home.Purchase Details
Home Financials for this Owner
Home Financials are based on the most recent Mortgage that was taken out on this home.Purchase Details
Home Financials for this Owner
Home Financials are based on the most recent Mortgage that was taken out on this home.Similar Homes in the area
Home Values in the Area
Average Home Value in this Area
Purchase History
| Date | Type | Sale Price | Title Company |
|---|---|---|---|
| Warranty Deed | $565,000 | New Title Company Name | |
| Warranty Deed | $360,000 | Chicago Title Agency Inc | |
| Warranty Deed | $335,000 | Magnus Title Agency | |
| Special Warranty Deed | $212,568 | Fidelity Natl Title Ins Co |
Mortgage History
| Date | Status | Loan Amount | Loan Type |
|---|---|---|---|
| Open | $339,000 | New Conventional | |
| Previous Owner | $325,850 | No Value Available | |
| Previous Owner | $320,336 | FHA | |
| Previous Owner | $36,775 | Unknown | |
| Previous Owner | $206,900 | VA | |
| Previous Owner | $215,800 | VA | |
| Previous Owner | $217,068 | VA |
Property History
| Date | Event | Price | Change | Sq Ft Price |
|---|---|---|---|---|
| 02/22/2022 02/22/22 | Sold | $565,000 | +2.7% | $258 / Sq Ft |
| 11/16/2021 11/16/21 | For Sale | $550,000 | +59.4% | $251 / Sq Ft |
| 12/05/2019 12/05/19 | Sold | $345,000 | -3.6% | $157 / Sq Ft |
| 11/01/2019 11/01/19 | For Sale | $357,900 | +6.8% | $163 / Sq Ft |
| 03/27/2019 03/27/19 | Sold | $335,000 | -1.5% | $153 / Sq Ft |
| 02/07/2019 02/07/19 | Price Changed | $340,000 | -1.4% | $155 / Sq Ft |
| 02/01/2019 02/01/19 | For Sale | $345,000 | -- | $157 / Sq Ft |
Tax History Compared to Growth
Tax History
| Year | Tax Paid | Tax Assessment Tax Assessment Total Assessment is a certain percentage of the fair market value that is determined by local assessors to be the total taxable value of land and additions on the property. | Land | Improvement |
|---|---|---|---|---|
| 2025 | $2,194 | $23,950 | -- | -- |
| 2024 | $2,249 | $22,809 | -- | -- |
| 2023 | $2,249 | $38,210 | $7,640 | $30,570 |
| 2022 | $2,185 | $29,210 | $5,840 | $23,370 |
| 2021 | $2,229 | $26,900 | $5,380 | $21,520 |
| 2020 | $2,159 | $24,880 | $4,970 | $19,910 |
| 2019 | $2,141 | $22,800 | $4,560 | $18,240 |
| 2018 | $2,145 | $20,960 | $4,190 | $16,770 |
| 2017 | $2,120 | $19,510 | $3,900 | $15,610 |
| 2016 | $1,867 | $17,920 | $3,580 | $14,340 |
| 2015 | $1,711 | $17,470 | $3,490 | $13,980 |
Agents Affiliated with this Home
-
L
Seller's Agent in 2022
Lisa Love
ProSmart Realty
(480) 540-2213
-
Denise Siemen

Seller Co-Listing Agent in 2022
Denise Siemen
ProSmart Realty
(602) 903-5620
1 in this area
51 Total Sales
-
Bryan Lawrence
B
Buyer's Agent in 2022
Bryan Lawrence
LPT Realty, LLC
(480) 722-9800
1 in this area
37 Total Sales
-
Garrett Lyon
G
Buyer Co-Listing Agent in 2022
Garrett Lyon
LPT Realty, LLC
(480) 733-8500
5 in this area
426 Total Sales
-
Jon Sherwood

Seller's Agent in 2019
Jon Sherwood
Crossroads Brokerage
(480) 766-6245
4 in this area
366 Total Sales
-
Lindsay Baker

Seller's Agent in 2019
Lindsay Baker
Evolution Real Estate, LLC
(480) 227-7945
27 Total Sales
Map
Source: Arizona Regional Multiple Listing Service (ARMLS)
MLS Number: 5999481
APN: 304-66-557
- 21334 E Lords Ct
- 21492 E Roundup Way
- 21299 E Roundup Way
- 21472 E Saddle Ct
- 21192 E Stirrup St
- 20534 S 216th Place
- 20570 S 216th Place
- 20624 S 216th Place
- 21165 E Thornton Rd
- 21640 E Roundup Way
- 21538 E Alyssa Ct
- 21434 E Nightingale Rd
- 21141 E Stirrup St
- 21678 E Saddle Way
- 21099 E Mayberry Rd
- 21654 E Saddle Way
- 21651 E Lords Way
- 20516 S 216th Place
- 20732 S 216th Place
- 20714 S 216th Place
