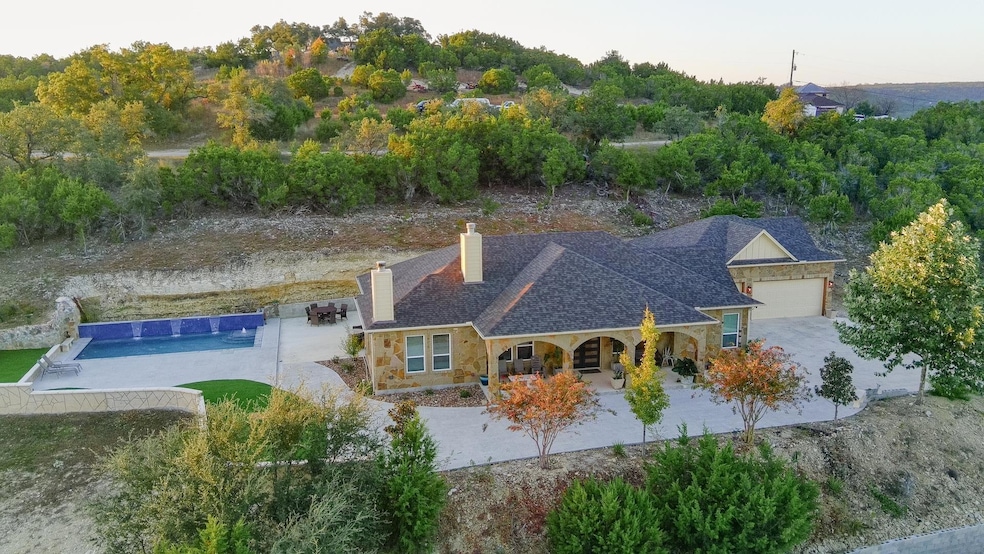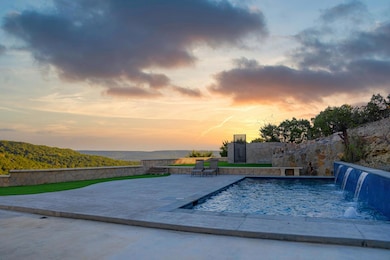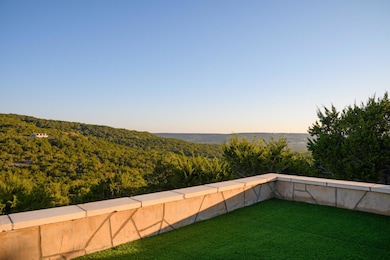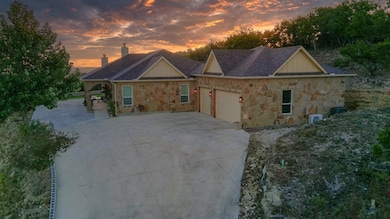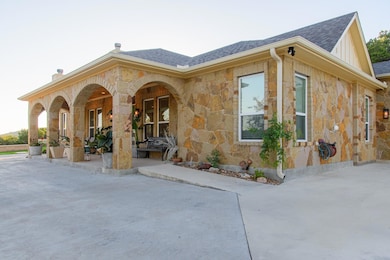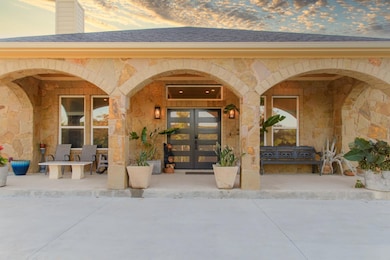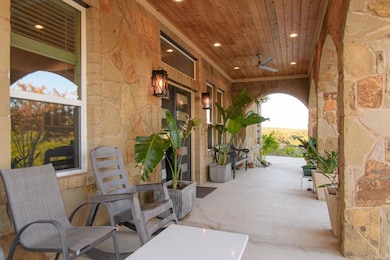21404 Lonesome Ct Leander, TX 78641
Highlights
- Outdoor Pool
- Gated Parking
- Open Floorplan
- C. C. Mason Elementary School (Col. Charles Clayborn) Rated A-
- View of Trees or Woods
- Fireplace in Primary Bedroom
About This Home
Modern, stylish and designed for confort, this 2021 built, 4 bed, 4 bath home offers upscale comfort in Leander.
The kitchen features stone countertops, ample cabinet space, a large island, wine cooler, and bar seating. The living area includes a cozy fireplace and enjoy a secondary bar perfect for hosting. The primary suite offers double vanities, a jetted tub, a tiled walk in shower, and a spacious closet. Enjoy a private backyard with a pool, covered patio, and gated driveway for added convenience. Home is offered furnished or unfurnished, furniture is negotiable. Check out the attached link to see the video of the property.
Listing Agent
Austin Luxury Realty Brokerage Phone: (512) 518-3517 License #0637442 Listed on: 11/17/2025
Home Details
Home Type
- Single Family
Est. Annual Taxes
- $9,969
Year Built
- Built in 2021
Lot Details
- 3.04 Acre Lot
- North Facing Home
- Gated Home
- Many Trees
Parking
- 3 Car Attached Garage
- Driveway
- Gated Parking
Property Views
- Woods
- Hills
- Pool
Home Design
- Slab Foundation
- Composition Roof
- Masonry Siding
Interior Spaces
- 2,412 Sq Ft Home
- 1-Story Property
- Open Floorplan
- Wet Bar
- Furnished
- Tray Ceiling
- Ceiling Fan
- Recessed Lighting
- Chandelier
- Fireplace With Glass Doors
- Insulated Windows
- Living Room with Fireplace
- 2 Fireplaces
- Dining Room
- Tile Flooring
- Fire and Smoke Detector
- Washer and Dryer
Kitchen
- Open to Family Room
- Gas Range
- Range Hood
- Microwave
- Dishwasher
- Wine Cooler
- Stainless Steel Appliances
- Kitchen Island
- Stone Countertops
- Disposal
Bedrooms and Bathrooms
- 4 Main Level Bedrooms
- Fireplace in Primary Bedroom
- Dual Closets
- Walk-In Closet
- Double Vanity
- Hydromassage or Jetted Bathtub
- Walk-in Shower
Outdoor Features
- Outdoor Pool
- Patio
- Rain Gutters
- Porch
Schools
- Cc Mason Elementary School
- Cedar Park Middle School
- Cedar Park High School
Utilities
- Central Heating and Cooling System
- Septic Tank
Listing and Financial Details
- Security Deposit $3,500
- Tenant pays for all utilities
- The owner pays for pool maintenance
- Negotiable Lease Term
- Application Fee: 0
- Assessor Parcel Number 05026802040000
Community Details
Overview
- No Home Owners Association
- Cherry Hollow Estates Sec 03 Subdivision
Pet Policy
- Pet Deposit $300
- Dogs and Cats Allowed
Map
Source: Unlock MLS (Austin Board of REALTORS®)
MLS Number: 8463373
APN: 353269
- 21601 Long Hill Dr
- 21405 Cherry Hollow Cove
- 21604 Cold Spring Dr
- 10514 Ridge Rim Dr
- 10500 Tarantula Ct
- 10509 Ridge Rim Dr
- 10519 Ridge Rim Dr
- 23315 Nameless Rd
- 3004 Kindred Dr
- 2929 Ralph Drees Dr
- 2729 Pale Branch Dr
- 2844 Whalesong Way
- 2677 Pale Branch Dr
- 23393 Nameless Rd Unit 153
- 23393 Nameless Rd Unit 145
- 23642 & 23644 Nameless Rd
- 1304 Novara Trail
- 1316 Novara Trail
- 5249 Cosenza Trace
- 1217 Novara Trail
- 21522 Long Hill Dr
- 21600 Long Hill Dr
- 10808 Quail Valley Dr
- 23393 Nameless Rd Unit 160
- 1832 Asti Ln
- 2300 Sondrio Bend
- 1420 Lucera Bend
- 1221 Brasano Place
- 1325 Castalo Ln
- 4620 Modena Bay Bend
- 1413 Castalo Ln
- 4505 Lucabella Ln
- 920 Villa Rialto View
- 921 Trevi Fontana Dr
- 18502 E Lakeview Dr
- 10614 Deer Canyon Rd
- 18302 Red Bud Ln
- 1720 Boscello Ct
- 8604 Pine Muhly Dr
- 18205 Fair Ln
