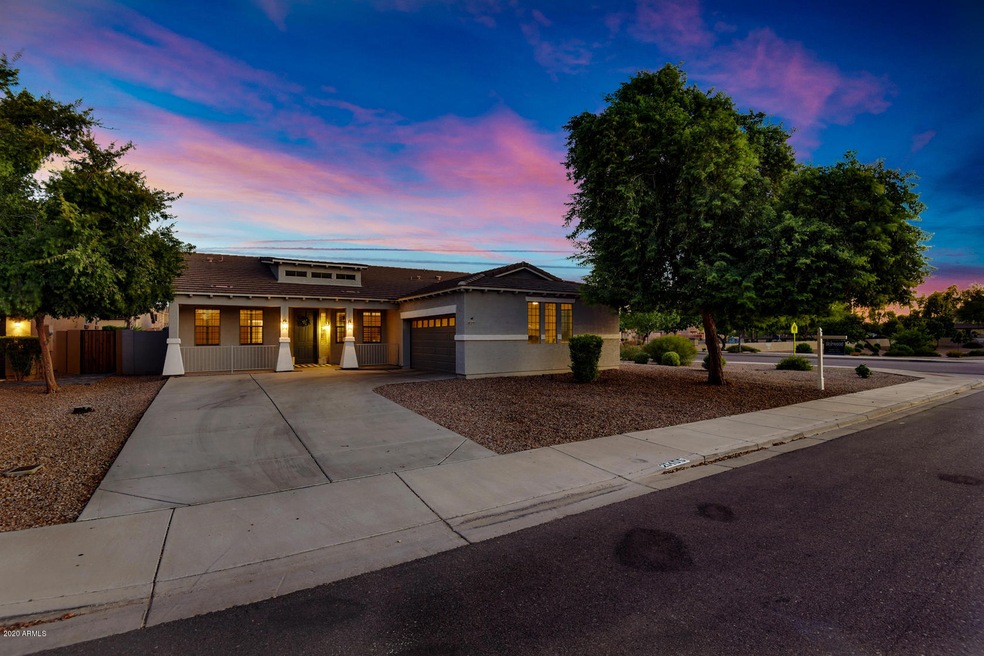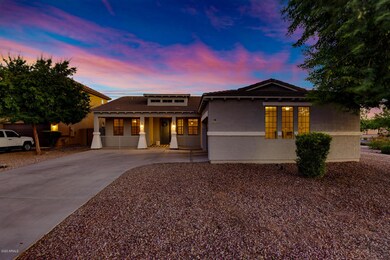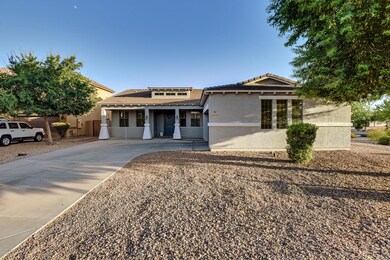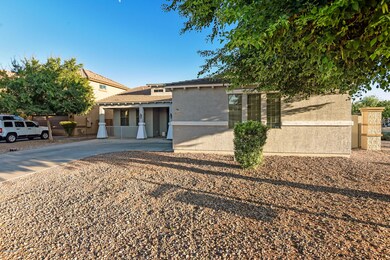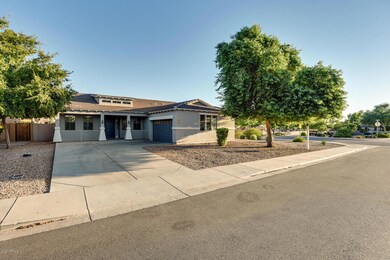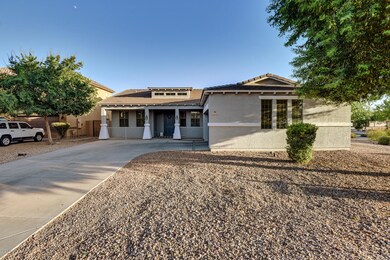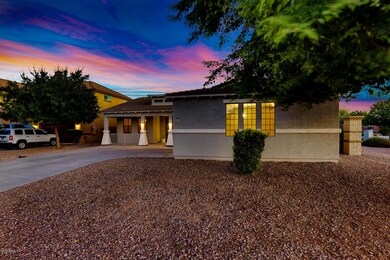
21405 E Lords Way Queen Creek, AZ 85142
Highlights
- Spanish Architecture
- Corner Lot
- Covered patio or porch
- Jack Barnes Elementary School Rated A-
- Granite Countertops
- 2 Car Direct Access Garage
About This Home
As of August 2020Beautiful and spacious newly painted 3 bedroom 2 bath great room plan just minutes away from shopping, dining, and entertainment in the Queen Creek Market place.
Flooring, cabinet colors and paint have been updated recently, walking distance to the elementary school, and short distance to access the loop 202 freeway system.
Huge great room is perfect to entertain in. North south exposure on a corner lot. Beautiful upgraded hard surface kitchen countertops, wood looking tile on most of the flooring, sink in laundry room, sepatate shower and tub in master bath.
Last Agent to Sell the Property
Realty ONE Group License #BR042186000 Listed on: 07/30/2020
Home Details
Home Type
- Single Family
Est. Annual Taxes
- $1,783
Year Built
- Built in 2007
Lot Details
- 7,150 Sq Ft Lot
- Block Wall Fence
- Artificial Turf
- Corner Lot
- Sprinklers on Timer
- Grass Covered Lot
HOA Fees
- $85 Monthly HOA Fees
Parking
- 2 Car Direct Access Garage
- 3 Open Parking Spaces
- Side or Rear Entrance to Parking
- Garage Door Opener
Home Design
- Spanish Architecture
- Wood Frame Construction
- Tile Roof
- Stone Exterior Construction
- Stucco
Interior Spaces
- 1,625 Sq Ft Home
- 1-Story Property
- Ceiling height of 9 feet or more
- Ceiling Fan
- Double Pane Windows
- Low Emissivity Windows
- Washer and Dryer Hookup
Kitchen
- Eat-In Kitchen
- Breakfast Bar
- Kitchen Island
- Granite Countertops
Bedrooms and Bathrooms
- 3 Bedrooms
- Primary Bathroom is a Full Bathroom
- 2 Bathrooms
- Dual Vanity Sinks in Primary Bathroom
- Bathtub With Separate Shower Stall
Outdoor Features
- Covered patio or porch
Schools
- Jack Barnes Elementary School
- Queen Creek Middle School
- Queen Creek High School
Utilities
- Central Air
- Heating System Uses Natural Gas
- High Speed Internet
- Cable TV Available
Listing and Financial Details
- Tax Lot 106
- Assessor Parcel Number 304-66-534
Community Details
Overview
- Association fees include ground maintenance
- City Property Mgmt Association, Phone Number (602) 437-4777
- Built by Tract
- Langley Gateway Estates 2 Subdivision
Recreation
- Community Playground
- Bike Trail
Ownership History
Purchase Details
Home Financials for this Owner
Home Financials are based on the most recent Mortgage that was taken out on this home.Purchase Details
Home Financials for this Owner
Home Financials are based on the most recent Mortgage that was taken out on this home.Purchase Details
Home Financials for this Owner
Home Financials are based on the most recent Mortgage that was taken out on this home.Similar Homes in the area
Home Values in the Area
Average Home Value in this Area
Purchase History
| Date | Type | Sale Price | Title Company |
|---|---|---|---|
| Warranty Deed | -- | Netco | |
| Warranty Deed | $313,500 | Netco Title Company | |
| Warranty Deed | $180,000 | Empire West Title Agency | |
| Special Warranty Deed | $193,156 | Fidelity National Title |
Mortgage History
| Date | Status | Loan Amount | Loan Type |
|---|---|---|---|
| Open | $50,000 | Credit Line Revolving | |
| Open | $292,600 | No Value Available | |
| Previous Owner | $176,739 | FHA | |
| Previous Owner | $154,524 | New Conventional |
Property History
| Date | Event | Price | Change | Sq Ft Price |
|---|---|---|---|---|
| 08/24/2020 08/24/20 | Sold | $313,500 | +4.5% | $193 / Sq Ft |
| 07/31/2020 07/31/20 | Pending | -- | -- | -- |
| 07/30/2020 07/30/20 | For Sale | $300,000 | +66.7% | $185 / Sq Ft |
| 05/04/2015 05/04/15 | Sold | $180,000 | -5.2% | $111 / Sq Ft |
| 04/16/2015 04/16/15 | For Sale | $189,900 | 0.0% | $117 / Sq Ft |
| 03/05/2015 03/05/15 | For Sale | $189,900 | 0.0% | $117 / Sq Ft |
| 09/01/2014 09/01/14 | Rented | $1,200 | +4.3% | -- |
| 09/01/2014 09/01/14 | Under Contract | -- | -- | -- |
| 08/06/2014 08/06/14 | For Rent | $1,150 | -- | -- |
Tax History Compared to Growth
Tax History
| Year | Tax Paid | Tax Assessment Tax Assessment Total Assessment is a certain percentage of the fair market value that is determined by local assessors to be the total taxable value of land and additions on the property. | Land | Improvement |
|---|---|---|---|---|
| 2025 | $1,827 | $19,886 | -- | -- |
| 2024 | $1,872 | $18,939 | -- | -- |
| 2023 | $1,872 | $31,550 | $6,310 | $25,240 |
| 2022 | $1,819 | $24,230 | $4,840 | $19,390 |
| 2021 | $1,855 | $22,230 | $4,440 | $17,790 |
| 2020 | $1,797 | $20,220 | $4,040 | $16,180 |
| 2019 | $1,783 | $18,320 | $3,660 | $14,660 |
| 2018 | $1,751 | $16,880 | $3,370 | $13,510 |
| 2017 | $1,672 | $15,450 | $3,090 | $12,360 |
| 2016 | $1,640 | $14,880 | $2,970 | $11,910 |
| 2015 | $1,445 | $14,520 | $2,900 | $11,620 |
Agents Affiliated with this Home
-
R
Seller's Agent in 2020
Roger Lewis
Realty One Group
(480) 242-7634
6 in this area
93 Total Sales
-

Buyer's Agent in 2020
Breanne Schulte
West USA Realty
(928) 225-0806
2 in this area
63 Total Sales
-

Seller's Agent in 2015
Allen Kelley
AH Properties
(480) 695-2817
1 in this area
35 Total Sales
-

Buyer's Agent in 2014
Scott Willis
Ensign Properties Corp
(602) 481-5182
1 in this area
57 Total Sales
Map
Source: Arizona Regional Multiple Listing Service (ARMLS)
MLS Number: 6110629
APN: 304-66-534
- 21168 E Saddle Way
- 21165 E Thornton Rd
- 21402 E Alyssa Rd
- 20498 S 216th Place
- 20534 S 216th Place
- Pearce Plan at Light Sky Ranch
- Pomona Plan at Light Sky Ranch
- Harley Plan at Light Sky Ranch
- Pinecrest Plan at Light Sky Ranch
- 20624 S 216th Place
- Prato Plan at Jorde Farms - Cactus Series
- Barletta Plan at Jorde Farms - Cactus Series
- Casoria Plan at Jorde Farms - Cactus Series
- Avelino Plan at Jorde Farms - Cactus Series
- 21640 E Roundup Way
- 20714 S 216th Place
- 21160 E Mayberry Rd
- 21538 E Alyssa Ct
- 20516 S 216th Place
- 21654 E Saddle Way
