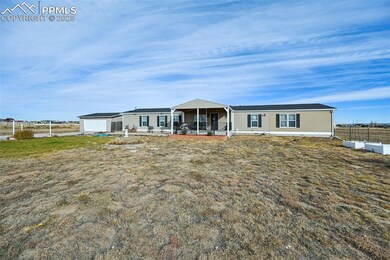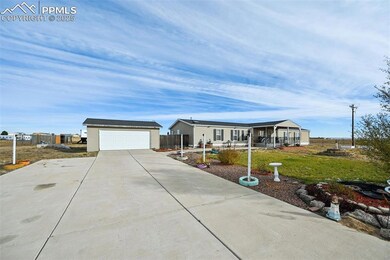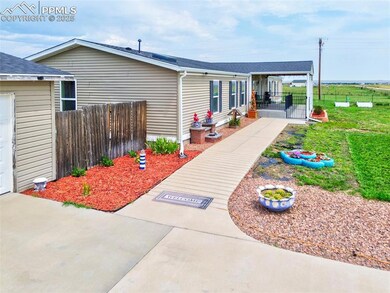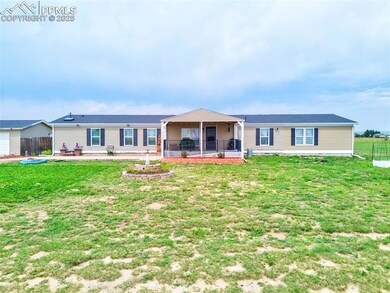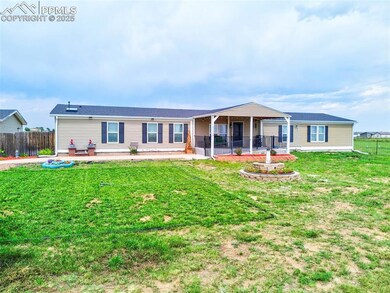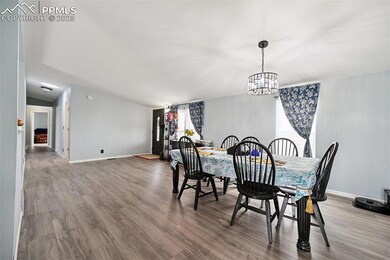21406 Chesley Dr Calhan, CO 80808
Estimated payment $2,492/month
Highlights
- Views of Pikes Peak
- Vaulted Ceiling
- 2 Car Detached Garage
- 2.66 Acre Lot
- Ranch Style House
- Skylights
About This Home
Horse-Zoned with Mountain Views!
This home 2.66 acres with no HOA and zoned for horses, this spacious 5-bedroom, 2-bath manufactured home offers 2,322 sq. ft. of comfortable living space plus an office, oversized pantry, and a permitted engineered addition. (Blueprints Available)
Recent upgrades include new LVP flooring, fresh carpet and paint, and an updated primary bathroom. Enjoy abundant natural light from Pella windows, an Andersen sliding glass door, and two skylights. The home is thoughtfully designed with ADA-friendly features such as a compliant bathroom, concrete ramp, and covered front porch for easy accessibility.
Modern conveniences include central A/C, ceiling fans, a tankless water heater, generator hook-up with cut-off switch, and a new dishwasher. The home rests on a HUD-compliant foundation, with the septic system upgraded in 2020 with a new leach field and diverter. An exterior storm shelter provides added peace of mind.
Outdoors, you’ll find a detached two-car garage, 26x12 loafing shed, storage shed, animal pen, and a 30-amp RV hookup. The acreage is fenced on three sides and showcases sweeping views of Pikes Peak.
Home and Land recently purged. Conveniently located near Ellicott schools, local dining, gas station, and general store—and just 15 minutes from Colorado Springs—this property perfectly blends rural tranquility, modern updates, and everyday convenience.
Listing Agent
Keller Williams Partners Brokerage Phone: 719-955-1999 Listed on: 08/15/2025

Property Details
Home Type
- Mobile/Manufactured
Year Built
- Built in 2000
Lot Details
- 2.66 Acre Lot
- Rural Setting
- Level Lot
Parking
- 2 Car Detached Garage
- Garage Door Opener
- Driveway
Property Views
- Pikes Peak
- Panoramic
- Mountain
Home Design
- Ranch Style House
- Shingle Roof
- Aluminum Siding
Interior Spaces
- 2,322 Sq Ft Home
- Vaulted Ceiling
- Ceiling Fan
- Skylights
- Crawl Space
Kitchen
- Oven
- Plumbed For Gas In Kitchen
- Range Hood
- Dishwasher
Flooring
- Carpet
- Luxury Vinyl Tile
- Vinyl
Bedrooms and Bathrooms
- 5 Bedrooms
Accessible Home Design
- Accessible Bathroom
- Remote Devices
- Accessible Ramps
Outdoor Features
- Concrete Porch or Patio
- Shed
Location
- Property is near schools
- Property is near shops
Schools
- Ellicott Elementary And Middle School
- Ellicott High School
Utilities
- Forced Air Heating and Cooling System
- Heating System Uses Propane
- Propane
Additional Features
- Loafing Shed
- Double Wide
Map
Home Values in the Area
Average Home Value in this Area
Property History
| Date | Event | Price | List to Sale | Price per Sq Ft |
|---|---|---|---|---|
| 11/12/2025 11/12/25 | Pending | -- | -- | -- |
| 11/06/2025 11/06/25 | Price Changed | $399,000 | -2.2% | $172 / Sq Ft |
| 10/14/2025 10/14/25 | Price Changed | $408,000 | -1.2% | $176 / Sq Ft |
| 09/09/2025 09/09/25 | Price Changed | $413,000 | -1.7% | $178 / Sq Ft |
| 08/15/2025 08/15/25 | For Sale | $420,000 | -- | $181 / Sq Ft |
Source: Pikes Peak REALTOR® Services
MLS Number: 8860885
- 704 Buffalo Run Rd
- 20917 Goldeneagle Dr
- 382 Indian Grass St
- 459 Atchison Way
- 471 Atchison Way
- 435 Atchison Way
- 22036 Cattlemen Run
- 411 Indian Grass St
- 491 Blanket Flower St
- 407 Blanket Flower St
- 21105 Mcdaniels Rd
- 443 Galveston Terrace
- 485 Galveston Terrace
- 471 Galveston Terrace
- 22289 Cattlemen Run
- 20280 Dusty Spur Trail
- 22313 Cattlemen Run

