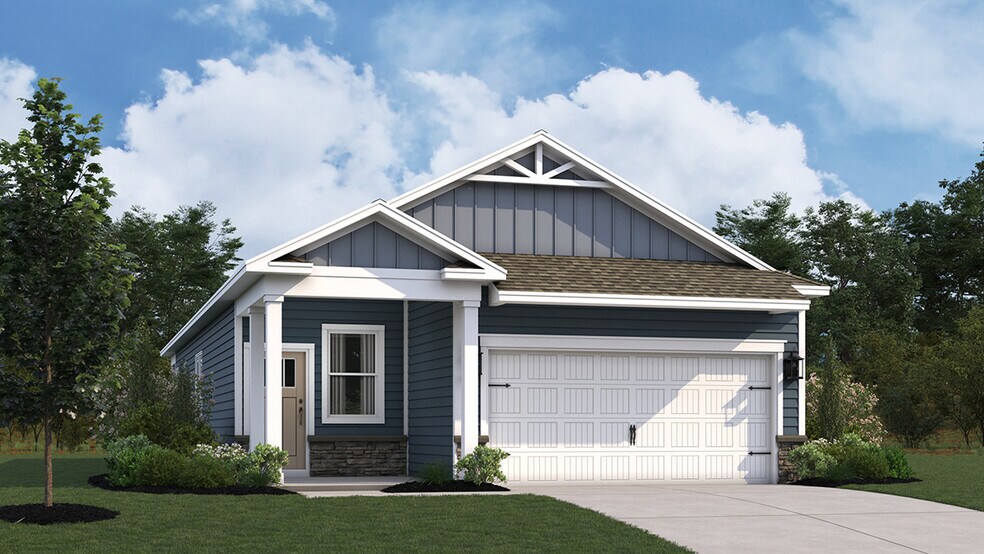
Highlights
- Fitness Center
- New Construction
- Community Lake
- Lord Baltimore Elementary School Rated A-
- Primary Bedroom Suite
- Clubhouse
About This Floor Plan
The Bowen is a 1,418 square foot ranch home with three bedrooms, two bathrooms, and a two-car garage. Upon entering through the inviting front porch, the foyer features a coat closet and access to the two-car garage. Continuing down the hallway, you will find the cozy laundry closet before you enter the home’s well-designed kitchen. This space creates a perfect space for entertaining guests or enjoying family time with a spacious center island with room for seating. The kitchen also comes complete with elegant cabinetry, stainless steel appliances and a large pantry. Behind the kitchen are two guest bedrooms, a linen closet, and a guest bathroom. The open concept, large kitchen leads into the dining area and spacious living room. Leading out the back of the home through the living room is a cozy, covered patio. The private main bedroom, conveniently located at the back of the home, offers a serene retreat. It boasts a sizable en suite bathroom with a double-bowl vanity, toilet closet, a large walk-in closet, and plenty of room for relaxation and comfort. Pictures, artist renderings, photographs, colors, features, and sizes are for illustration purposes only and will vary from the homes as built. Image representative of plan only and may vary as built. Images are of model home and include custom design features that may not be available in other homes. Furnishings and decorative items not included with home purchase.
Sales Office
All tours are by appointment only. Please contact sales office to schedule.
Home Details
Home Type
- Single Family
Parking
- 2 Car Attached Garage
- Front Facing Garage
Home Design
- New Construction
Interior Spaces
- 1-Story Property
- Living Room
- Open Floorplan
- Dining Area
Kitchen
- Eat-In Kitchen
- Breakfast Bar
- Kitchen Island
- Kitchen Fixtures
Bedrooms and Bathrooms
- 3 Bedrooms
- Primary Bedroom Suite
- Walk-In Closet
- 2 Full Bathrooms
- Primary bathroom on main floor
- Dual Vanity Sinks in Primary Bathroom
- Private Water Closet
- Bathroom Fixtures
- Bathtub with Shower
- Walk-in Shower
Laundry
- Laundry Room
- Laundry on main level
- Washer and Dryer Hookup
Utilities
- Central Heating and Cooling System
- High Speed Internet
- Cable TV Available
Additional Features
- Covered Patio or Porch
- Lawn
Community Details
Overview
- No Home Owners Association
- Lawn Maintenance Included
- Community Lake
Amenities
- Shuttle To Train
- Clubhouse
Recreation
- Tennis Courts
- Pickleball Courts
- Bocce Ball Court
- Fitness Center
- Community Pool
- Tot Lot
- Trails
Map
Other Plans in Millville by the Sea - West Bay Village
About the Builder
- Millville by the Sea - Townhomes
- Millville by the Sea - Villas
- Millville by the Sea
- Millville by the Sea - West Bay Village
- Egret Shores
- 38643 Sunflower St
- 0 Burbage Rd Unit DESU2081840
- 34658 Nottingham Way
- Lot 22 Pine Grove Ln
- Lot 1 Diane Rd
- 21390 Cottage Ct
- 30478 Blue Beech Ln
- 38 S Horseshoe Dr
- 30474 Blue Beech Ln
- 3 Club House Dr
- 34371 Vines Creek Rd
- 33828 Coldstream St
- 138 Kingston Ave
- TBB Gallagher Dr Unit PERCH
- 207 Lackawanna Ln
