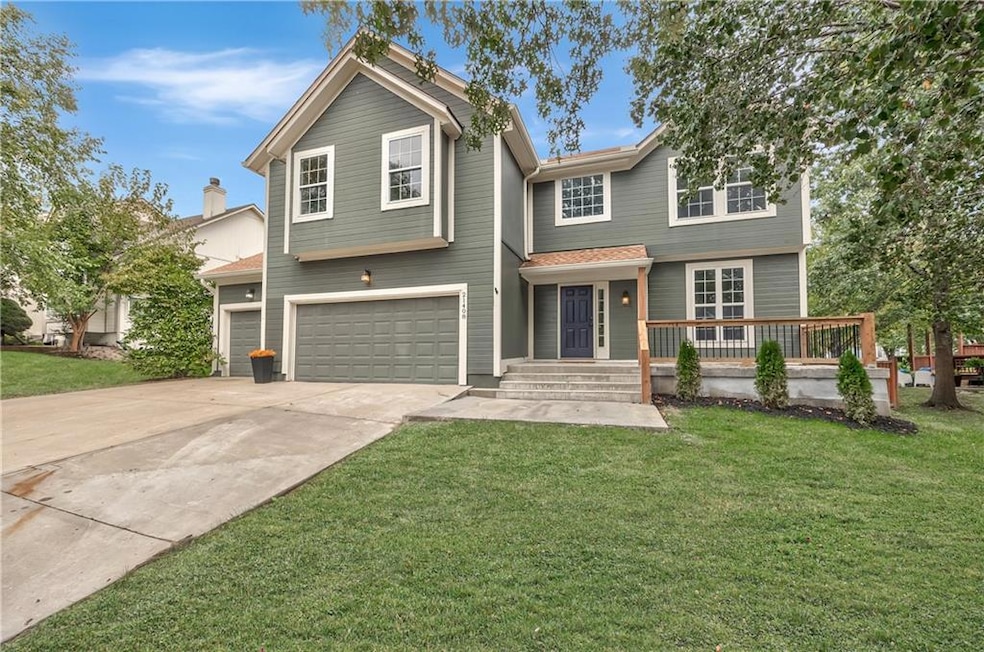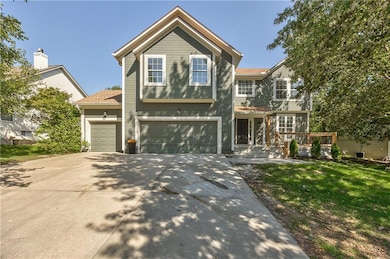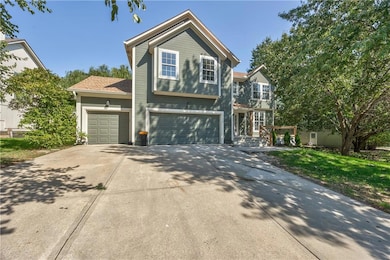21408 W 50th St Shawnee, KS 66218
Estimated payment $3,151/month
Highlights
- Deck
- Traditional Architecture
- Granite Countertops
- Riverview Elementary School Rated A
- Wood Flooring
- Formal Dining Room
About This Home
This move-in ready home shines with fresh paint inside and out, refinished hardwood floors, and modern updates throughout. The popular two-story open floor plan features a spacious living room with fireplace and a stylish, updated kitchen boasting granite countertops, tile backsplash, and stainless steel appliances. Enjoy outdoor living on the newly stained deck overlooking an extra-large fenced yard with mature landscaping—perfect for entertaining. The three-car garage provides ample space for vehicles and storage. Upstairs, the large owner’s suite offers a walk-in closet and a beautifully updated tiled bath with dual vanities and private water closet. The finished daylight basement adds flexible living space plus plenty of storage. Conveniently located near parks, highways, shopping, and restaurants, all within the award-winning DeSoto School District.
Listing Agent
Platinum Realty LLC Brokerage Phone: 913-832-0973 License #SP00233327 Listed on: 10/10/2025

Home Details
Home Type
- Single Family
Est. Annual Taxes
- $6,581
Year Built
- Built in 2000
Lot Details
- 9,583 Sq Ft Lot
- Wood Fence
- Many Trees
HOA Fees
- $40 Monthly HOA Fees
Parking
- 3 Car Attached Garage
- Front Facing Garage
Home Design
- Traditional Architecture
- Frame Construction
- Composition Roof
- Wood Siding
Interior Spaces
- 2-Story Property
- Gas Fireplace
- Living Room with Fireplace
- Formal Dining Room
- Wood Flooring
- Granite Countertops
- Laundry Room
Bedrooms and Bathrooms
- 4 Bedrooms
- Walk-In Closet
Finished Basement
- Basement Fills Entire Space Under The House
- Natural lighting in basement
Schools
- Riverview Elementary School
- Mill Valley High School
Additional Features
- Deck
- Forced Air Heating and Cooling System
Community Details
- Hillcrest Farm Subdivision
Listing and Financial Details
- Assessor Parcel Number QP29700000 0322
- $0 special tax assessment
Map
Home Values in the Area
Average Home Value in this Area
Tax History
| Year | Tax Paid | Tax Assessment Tax Assessment Total Assessment is a certain percentage of the fair market value that is determined by local assessors to be the total taxable value of land and additions on the property. | Land | Improvement |
|---|---|---|---|---|
| 2024 | $6,581 | $48,358 | $9,269 | $39,089 |
| 2023 | $5,383 | $45,782 | $8,425 | $37,357 |
| 2022 | $5,119 | $42,654 | $7,656 | $34,998 |
| 2021 | $4,983 | $39,917 | $7,296 | $32,621 |
| 2020 | $4,372 | $34,684 | $6,080 | $28,604 |
| 2019 | $5,109 | $33,683 | $5,790 | $27,893 |
| 2017 | $4,129 | $31,211 | $5,035 | $26,176 |
| 2016 | $4,082 | $30,475 | $4,580 | $25,895 |
Property History
| Date | Event | Price | List to Sale | Price per Sq Ft | Prior Sale |
|---|---|---|---|---|---|
| 01/08/2026 01/08/26 | Price Changed | $490,000 | 0.0% | $170 / Sq Ft | |
| 01/08/2026 01/08/26 | For Sale | $490,000 | +0.2% | $170 / Sq Ft | |
| 12/16/2025 12/16/25 | Pending | -- | -- | -- | |
| 10/10/2025 10/10/25 | For Sale | $489,000 | +84.5% | $170 / Sq Ft | |
| 07/22/2015 07/22/15 | Sold | -- | -- | -- | View Prior Sale |
| 06/14/2015 06/14/15 | Pending | -- | -- | -- | |
| 06/08/2015 06/08/15 | For Sale | $265,000 | -- | $92 / Sq Ft |
Purchase History
| Date | Type | Sale Price | Title Company |
|---|---|---|---|
| Warranty Deed | -- | State Line Abstract | |
| Warranty Deed | -- | Chicago Title | |
| Deed | -- | Chicago Title Company Llc | |
| Warranty Deed | -- | Chicago Title Ins Co |
Mortgage History
| Date | Status | Loan Amount | Loan Type |
|---|---|---|---|
| Open | $412,000 | Construction | |
| Previous Owner | $260,200 | FHA | |
| Previous Owner | $191,200 | New Conventional |
Source: Heartland MLS
MLS Number: 2581332
APN: QP29700000-0322
- 4737 Lone Elm
- 4738 Noreston St
- 5015 Millbrook St
- 4531 Woodstock St
- 4705 Chouteau St
- 5206 Round Prairie St
- 22115 W 51st Terrace
- 21403 W 54th Terrace
- 21217 W 55th Terrace
- 22625 W 49th St
- 22611 W 46th Terrace
- 21309 W 56th St
- 9307 Aminda St
- 9303 Aminda St
- 9313 Aminda St
- 9305 Aminda St
- 5002 Woodsonia Dr
- 22910 W 51st St
- 5725 Marion St
- 5531 Hilltop Dr
- 21517 W 53rd St
- 20820 W 54th St
- 22717 W 49th St
- 402 River Falls Rd
- 501 S 4th St
- 5620 Meadow View Dr
- 6313 Aminda St
- 4770 Railroad Ave Unit 2
- 4770 Railroad Ave Unit 3
- 6522 Noble St
- 6300-6626 Hedge Lane Terrace
- 22810 W 71st Terrace
- 100 Sheidley Ave
- 7200 Silverheel St
- 132 Allcutt Ave
- 7405 Hedge Lane Terrace
- 6405 Maurer Rd
- 15510 W 63rd St
- 6701-6835 Lackman Rd
- 7110-7160 Lackman Rd






