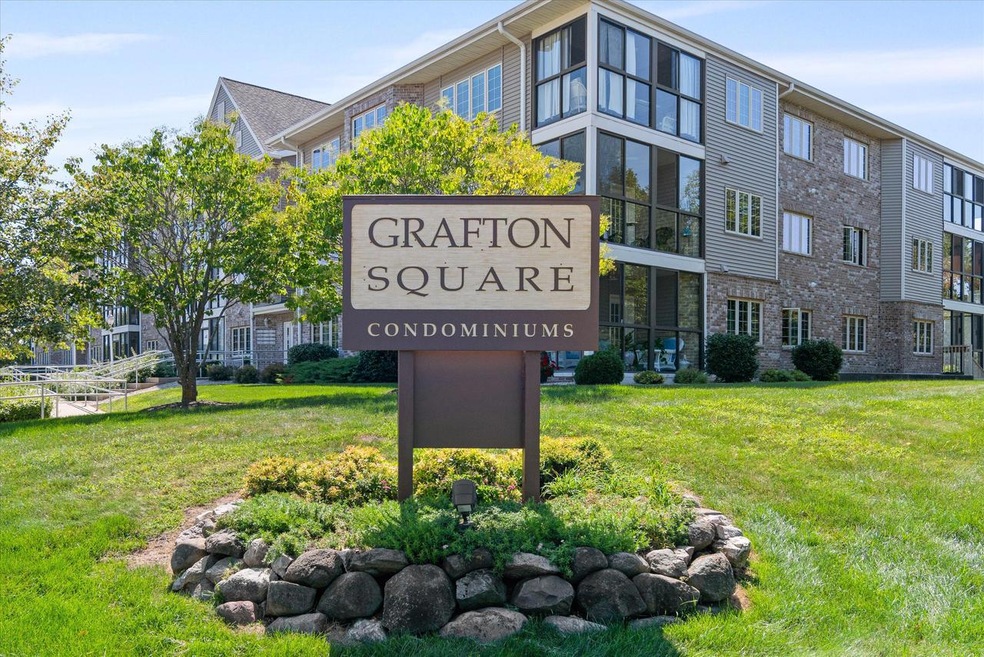
2141 1st Ave Unit 301 Grafton, WI 53024
Highlights
- Building Security
- Whirlpool Bathtub
- 2 Car Attached Garage
- Woodview Elementary School Rated A
- Elevator
- Walk-In Closet
About This Home
As of September 2021Walk into this amazing 3rd floor condo with an open concept, cathedral ceilings, electric fireplace and enclosed sunroom with amazing views. There's new ceiling fans throughout, Newly remodeled kitchen which has lots of cabinets and counter space, breakfast bar, newer kitchen appliances as well. The master suite has a walk in closet, whirlpool tub and separate shower. The 2nd bedroom has walk in closet and full bath connected with shower. Large utility room with washer and dryer, additional vanity and storage. Impeccably maintained and move in ready. Building has elevator and community room for social events. Two car underground parking spots included. Center courtyard has gas grill and firepit for outdoor entertaining. A great location with stunning views!
Last Agent to Sell the Property
Keller Williams Realty-Milwaukee North Shore License #82204-94 Listed on: 08/18/2021

Property Details
Home Type
- Condominium
Est. Annual Taxes
- $2,749
Year Built
- Built in 2003
HOA Fees
- $325 Monthly HOA Fees
Parking
- 2 Car Attached Garage
- Heated Garage
- Garage Door Opener
Home Design
- Brick Exterior Construction
- Vinyl Siding
Interior Spaces
- 1,480 Sq Ft Home
- 1-Story Property
Kitchen
- Microwave
- Dishwasher
- Disposal
Bedrooms and Bathrooms
- 2 Bedrooms
- En-Suite Primary Bedroom
- Walk-In Closet
- 2 Full Bathrooms
- Whirlpool Bathtub
- Bathtub Includes Tile Surround
- Primary Bathroom includes a Walk-In Shower
- Walk-in Shower
Laundry
- Dryer
- Washer
Schools
- John Long Middle School
- Grafton High School
Utilities
- Forced Air Heating and Cooling System
- Heating System Uses Natural Gas
- High Speed Internet
Listing and Financial Details
- Exclusions: Seller's Personal Property
Community Details
Overview
- 48 Units
- Mid-Rise Condominium
- Grafton Square Condos
Pet Policy
- Pets Allowed
Additional Features
- Elevator
- Building Security
Ownership History
Purchase Details
Home Financials for this Owner
Home Financials are based on the most recent Mortgage that was taken out on this home.Purchase Details
Home Financials for this Owner
Home Financials are based on the most recent Mortgage that was taken out on this home.Purchase Details
Purchase Details
Purchase Details
Purchase Details
Purchase Details
Similar Homes in Grafton, WI
Home Values in the Area
Average Home Value in this Area
Purchase History
| Date | Type | Sale Price | Title Company |
|---|---|---|---|
| Warranty Deed | $245,000 | Pro Title, Inc.-Dorothea Henzi | |
| Condominium Deed | $234,900 | None Available | |
| Deed | -- | Knight Barry Title | |
| Interfamily Deed Transfer | -- | None Available | |
| Condominium Deed | $177,900 | None Available | |
| Warranty Deed | $250,000 | -- | |
| Condominium Deed | $185,000 | None Available |
Mortgage History
| Date | Status | Loan Amount | Loan Type |
|---|---|---|---|
| Previous Owner | $187,900 | New Conventional |
Property History
| Date | Event | Price | Change | Sq Ft Price |
|---|---|---|---|---|
| 08/27/2023 08/27/23 | Off Market | $249,900 | -- | -- |
| 08/08/2023 08/08/23 | Pending | -- | -- | -- |
| 06/28/2023 06/28/23 | For Sale | $249,900 | +6.4% | $169 / Sq Ft |
| 09/29/2021 09/29/21 | Sold | $234,900 | 0.0% | $159 / Sq Ft |
| 08/25/2021 08/25/21 | Pending | -- | -- | -- |
| 08/18/2021 08/18/21 | For Sale | $234,900 | -- | $159 / Sq Ft |
Tax History Compared to Growth
Tax History
| Year | Tax Paid | Tax Assessment Tax Assessment Total Assessment is a certain percentage of the fair market value that is determined by local assessors to be the total taxable value of land and additions on the property. | Land | Improvement |
|---|---|---|---|---|
| 2024 | $2,859 | $182,500 | $30,000 | $152,500 |
| 2023 | $2,544 | $178,500 | $30,000 | $148,500 |
| 2022 | $2,554 | $178,500 | $30,000 | $148,500 |
| 2021 | $2,645 | $178,500 | $30,000 | $148,500 |
| 2020 | $2,749 | $178,500 | $30,000 | $148,500 |
| 2019 | $2,719 | $140,000 | $30,000 | $110,000 |
| 2018 | $2,693 | $140,000 | $30,000 | $110,000 |
| 2017 | $2,764 | $140,000 | $30,000 | $110,000 |
| 2016 | $2,714 | $140,000 | $30,000 | $110,000 |
| 2015 | $2,776 | $140,000 | $30,000 | $110,000 |
| 2014 | $2,644 | $140,000 | $30,000 | $110,000 |
| 2013 | $3,098 | $166,000 | $35,000 | $131,000 |
Agents Affiliated with this Home
-
R
Seller's Agent in 2023
Ronald Young
RE/MAX
-
Scott Campbell
S
Buyer's Agent in 2023
Scott Campbell
RE/MAX
6 in this area
114 Total Sales
-
Lindsay Andrews

Seller's Agent in 2021
Lindsay Andrews
Keller Williams Realty-Milwaukee North Shore
(414) 334-1096
4 in this area
124 Total Sales
-
Jacqueline Tamim

Buyer's Agent in 2021
Jacqueline Tamim
First Weber Inc- Mequon
(414) 595-7932
9 in this area
80 Total Sales
Map
Source: Metro MLS
MLS Number: 1758871
APN: 102000130100
- 2123 1st Ave Unit 208
- 2076 Chateau Ct Unit 106
- 2142 Chateau Ct Unit 308-2
- 2101 Chateau Ct Unit 203D
- 2111 Pine Ridge Ct Unit F
- 2043 Pine Ridge Ct Unit G
- 128 Audubon Ct
- 1743 Wisconsin Ave
- 1510 4th Ave
- 1411 5th Ave
- 1411 6th Ave
- 308 Beech St
- 1360 Dove Ln
- 1239 1st Ave Unit 41
- 400 W Bridge St
- N93W5903 Essex Ct
- W59N729 Highwood Dr
- 1416 Wisconsin Ave
- 1335 11th Ave Unit 305
- 455 Tanager Ct
