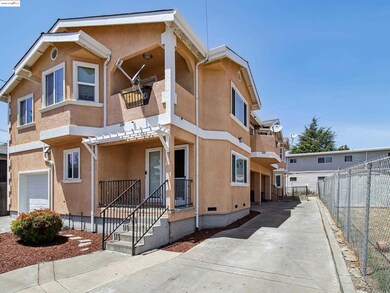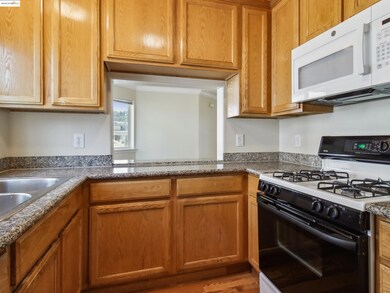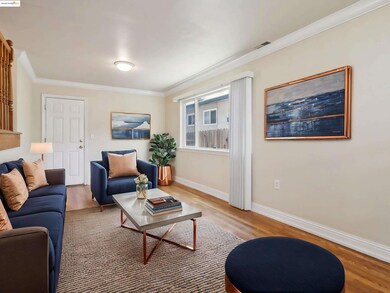
2141 94th Ave Oakland, CA 94603
Castlemont NeighborhoodEstimated payment $6,714/month
Highlights
- Wood Flooring
- Attached Garage
- 3-minute walk to Verdese Carter Park
- No HOA
- Forced Air Heating System
About This Home
This is a 3-unit CONDOMINIUM COMPLEX built in 2007 and exempt from rent control! While the condos can be sold separately by a future owner, at this time the entire three-condo complex is being sold all together as a package deal. The front condo (2141) is a 3-bed, 2.5-bath, 1380sqft; the upstairs condo (2139) is a 3-bed, 2-bath, 982sqft; and the rear condo (2137) is a 3-bed, 2.5-bath, 1537sqft; for a grand total of 9 bedrooms, 6 full baths, 2 half baths, 3899sqft. All three condos feature stone counters, hardwood floors, and balconies. Each condo has separate laundry, central heating, water heaters, gas & electric meters, and attached garages sized to accommodate today’s modern vehicles. Each condo has its own APN and there’s a common area parcel (4 APNs total) that can be used to create an HOA. An HOA has not been created thus far because all parcels have been under one owner since inception. Since the complex is now being sold as a complete package, there’s an opportunity here for the next owner to buy the whole complex, establish an HOA, and then sell the units off individually. Don’t miss this rare opportunity to own a complete set of recently built individually transferable condos exempt from rent control. Perfect for the savvy investor owner seeking flexibility and upside!
Property Details
Home Type
- Multi-Family
Est. Annual Taxes
- $5,213
Year Built
- Built in 2007
Home Design
- Composition Shingle Roof
- Stucco
Bedrooms and Bathrooms
- 9 Bedrooms
- 2 Bathrooms
Parking
- Attached Garage
- Garage Door Opener
Additional Features
- Wood Flooring
- 5,500 Sq Ft Lot
- Forced Air Heating System
Community Details
- No Home Owners Association
Listing and Financial Details
- Assessor Parcel Number 46547021
Map
Home Values in the Area
Average Home Value in this Area
Tax History
| Year | Tax Paid | Tax Assessment Tax Assessment Total Assessment is a certain percentage of the fair market value that is determined by local assessors to be the total taxable value of land and additions on the property. | Land | Improvement |
|---|---|---|---|---|
| 2024 | $5,213 | $270,708 | $44,656 | $226,052 |
| 2023 | $5,392 | $265,401 | $43,780 | $221,621 |
| 2022 | $5,204 | $260,198 | $42,922 | $217,276 |
| 2021 | $4,875 | $255,098 | $42,081 | $213,017 |
| 2020 | $4,820 | $252,482 | $41,649 | $210,833 |
| 2019 | $4,575 | $247,534 | $40,833 | $206,701 |
| 2018 | $4,482 | $242,681 | $40,032 | $202,649 |
| 2017 | $4,287 | $237,924 | $39,248 | $198,676 |
| 2016 | $4,085 | $233,259 | $38,478 | $194,781 |
| 2015 | $4,061 | $229,757 | $37,901 | $191,856 |
| 2014 | $3,459 | $185,000 | $55,500 | $129,500 |
Property History
| Date | Event | Price | Change | Sq Ft Price |
|---|---|---|---|---|
| 07/12/2025 07/12/25 | For Sale | $1,135,000 | -- | $291 / Sq Ft |
Purchase History
| Date | Type | Sale Price | Title Company |
|---|---|---|---|
| Grant Deed | -- | None Listed On Document | |
| Interfamily Deed Transfer | -- | None Available | |
| Interfamily Deed Transfer | -- | None Available | |
| Grant Deed | $100,000 | Fidelity National Title Co | |
| Quit Claim Deed | -- | -- | |
| Quit Claim Deed | -- | -- |
Similar Homes in the area
Source: bridgeMLS
MLS Number: 41104646
APN: 046-5470-018-00
- 2119 94th Ave
- 2000 94th Ave
- 2319 92nd Ave
- 2005 90th Ave
- 1840 90th Ave
- 8921 Dowling St
- 2438 Savannah Ct
- 9737 Hillgrade Ct
- 9431 Thermal St
- 9700 Macarthur Blvd
- 2321 88th Ave
- 9425 Lawlor St
- 2020 Auseon Ave
- 1921 87th Ave
- 2455 89th Ave
- 9850 Elmar Ave
- 2009 Auseon Ave
- 9425 Sunnyside St
- 2018 99th Ave
- 9305 Burr St
- 2308 94th Ave
- 9811 Olive St
- 1715 96th Ave
- 9630 Thermal St
- 1964 86th Ave Unit 2
- 8647 Thermal St Unit C
- 1363 93rd Ave Unit A
- 1641 86th Ave
- 1641 86th Ave
- 10100 Walnut St Unit 1
- 10100 Walnut St Unit 4
- 10100 Walnut St Unit 3
- 10100 Walnut St Unit 2
- 2702 99th Ave
- 9411 Castlewood St
- 1428 105th Ave
- 10410 Foothill Blvd
- 2758 Ritchie St
- 2306 108th Ave
- 2509 109th Ave Unit C






