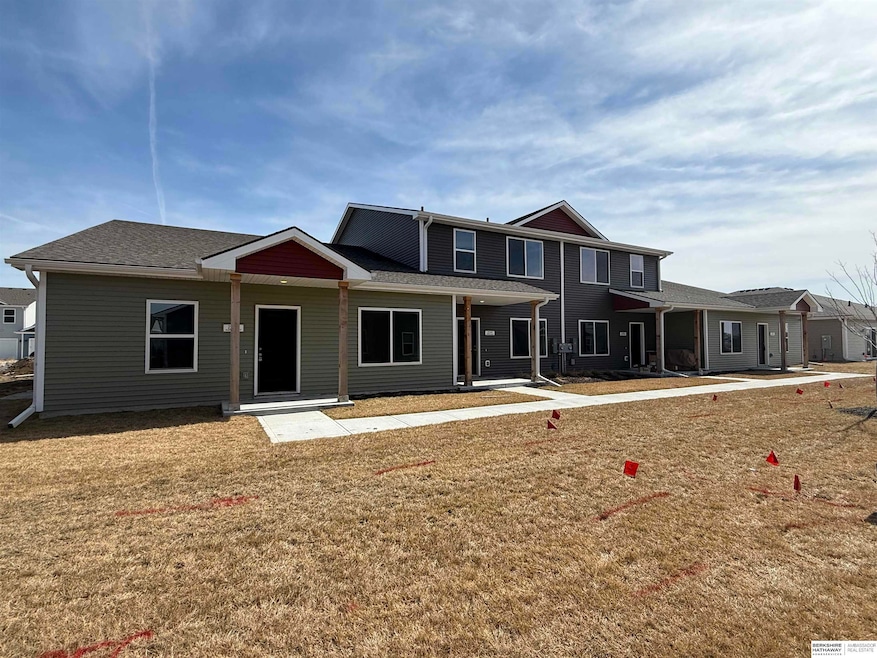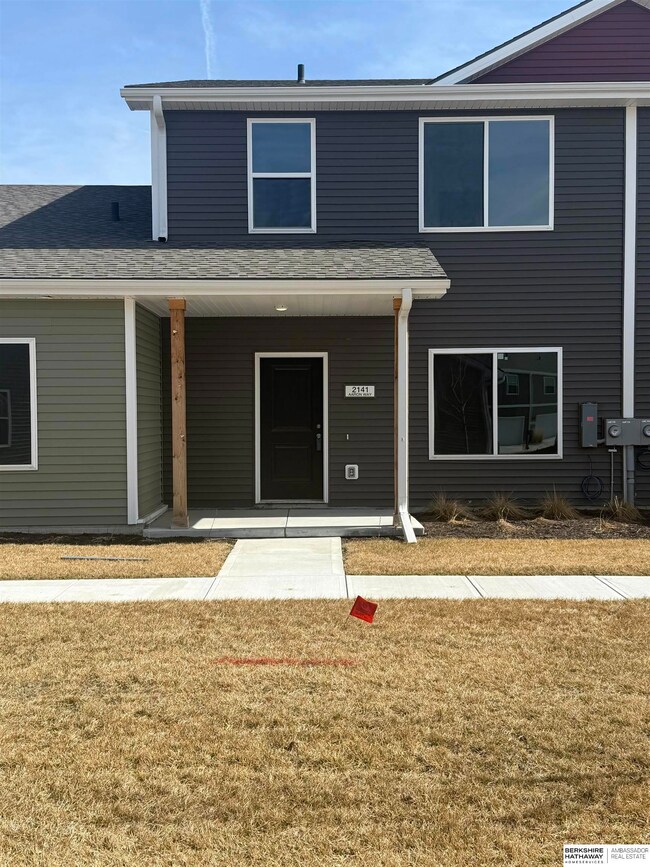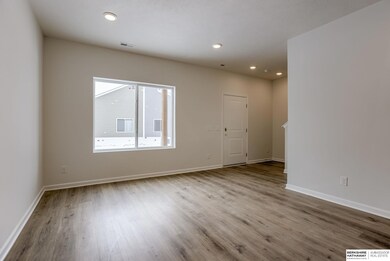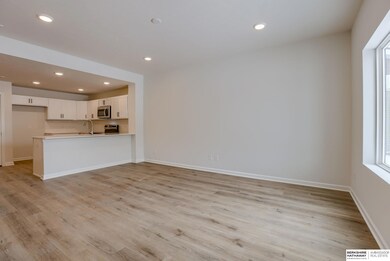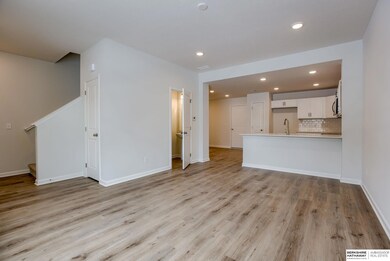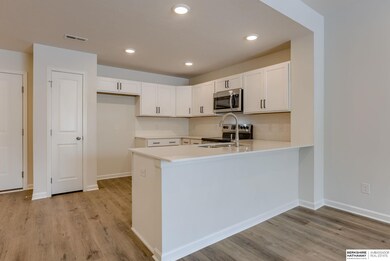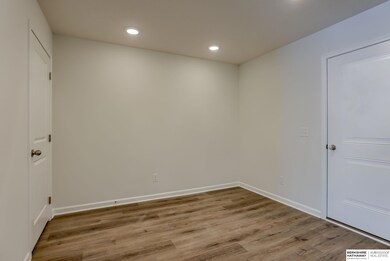
2141 Aaron Way Fremont, NE 68025
Highlights
- New Construction
- Porch
- Walk-In Closet
- Traditional Architecture
- 2 Car Attached Garage
- Luxury Vinyl Plank Tile Flooring
About This Home
As of May 2025AMA. Fantastic 2-Story Townhome located in Gallery 23, Fremont, NE. The Reilly, built by The Home Company, includes 3 Br, 3 BA, 2-car garage with 1646 FSF. Interior features an open concept floor plan, LED lighting, quartz countertops, maple cabinetry, subway tile backsplash, and pantry. Spacious owners' suite with tray box ceiling and fan. Owners' bath complete with double sinks, shower, quartz countertops, and walk-in closet. No Flood Insurance Required.
Last Agent to Sell the Property
BHHS Ambassador Real Estate License #20030738 Listed on: 01/07/2025

Townhouse Details
Home Type
- Townhome
Est. Annual Taxes
- $5,155
Year Built
- Built in 2023 | New Construction
Lot Details
- 3,049 Sq Ft Lot
- Lot includes common area
- Sprinkler System
HOA Fees
- $195 Monthly HOA Fees
Parking
- 2 Car Attached Garage
- Garage Door Opener
Home Design
- Traditional Architecture
- Slab Foundation
- Composition Roof
- Vinyl Siding
Interior Spaces
- 1,631 Sq Ft Home
- 2-Story Property
- Ceiling height of 9 feet or more
- Ceiling Fan
Kitchen
- Oven or Range
- Microwave
- Dishwasher
- Disposal
Flooring
- Wall to Wall Carpet
- Luxury Vinyl Plank Tile
Bedrooms and Bathrooms
- 3 Bedrooms
- Walk-In Closet
- Dual Sinks
Laundry
- Dryer
- Washer
Outdoor Features
- Exterior Lighting
- Porch
Schools
- Clarmar Elementary School
- Fremont Middle School
- Fremont High School
Utilities
- Forced Air Heating and Cooling System
- Phone Available
- Cable TV Available
Community Details
- Association fees include exterior maintenance, ground maintenance, snow removal, common area maintenance, trash
- Gallery 23 Townhomes Association
- Built by The Home Company
- Gallery 23 Subdivision, Reilly Floorplan
Listing and Financial Details
- Assessor Parcel Number 270140411
- $250 per year additional tax assessments
Similar Homes in Fremont, NE
Home Values in the Area
Average Home Value in this Area
Property History
| Date | Event | Price | Change | Sq Ft Price |
|---|---|---|---|---|
| 05/09/2025 05/09/25 | Sold | $225,000 | 0.0% | $138 / Sq Ft |
| 04/13/2025 04/13/25 | Pending | -- | -- | -- |
| 02/11/2025 02/11/25 | Price Changed | $225,000 | -1.3% | $138 / Sq Ft |
| 01/07/2025 01/07/25 | For Sale | $228,000 | -- | $140 / Sq Ft |
Tax History Compared to Growth
Tax History
| Year | Tax Paid | Tax Assessment Tax Assessment Total Assessment is a certain percentage of the fair market value that is determined by local assessors to be the total taxable value of land and additions on the property. | Land | Improvement |
|---|---|---|---|---|
| 2024 | $4,820 | $224,824 | $36,000 | $188,824 |
| 2023 | $608 | $25,000 | $25,000 | $0 |
| 2022 | $629 | $25,000 | $25,000 | $0 |
| 2021 | $504 | $19,807 | $19,807 | $0 |
| 2020 | $602 | $23,500 | $23,500 | $0 |
| 2019 | $35 | $1,349 | $1,349 | $0 |
Agents Affiliated with this Home
-
Roxanne Andrlik

Seller's Agent in 2025
Roxanne Andrlik
BHHS Ambassador Real Estate
(402) 660-8246
61 Total Sales
-
Lindsay Hollingsworth

Seller Co-Listing Agent in 2025
Lindsay Hollingsworth
BHHS Ambassador Real Estate
(402) 681-9339
224 Total Sales
-
Jeff Lewis

Buyer's Agent in 2025
Jeff Lewis
Nebraska Realty
(402) 321-4548
10 Total Sales
Map
Source: Great Plains Regional MLS
MLS Number: 22500736
APN: 270140411
- 2147 Aaron Way
- 2161 Aaron Way
- 2127 Aaron Way
- 2167 Aaron Way
- 2175 Aaron Way
- 2166 Aaron Way
- 2181 Aaron Way
- 2174 Aaron Way
- 2215 Aaron Way
- 2214 N Aaron Way
- 4707 E 21st St
- 4703 E 21st St
- 4697 E 21st St
- 4693 E 21st St
- 4714 E 18th Ave
- 4698 E 18th Ave
- 4674 E 18th Ave
- 2006 Kara Way
- 4652 E 18th Ave
- 4594 E 18th Ave
