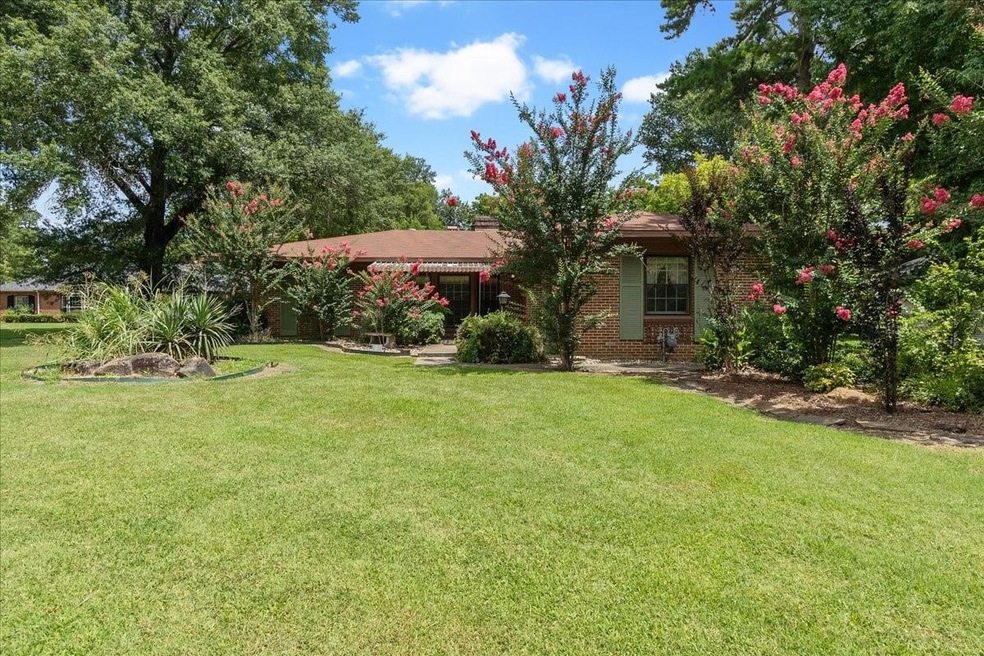
Highlights
- Midcentury Modern Architecture
- Wood Under Carpet
- 2 Car Attached Garage
- Paris High School Rated A-
- Covered patio or porch
- Eat-In Kitchen
About This Home
As of October 2024This charming 1952 house still has many original features and beautiful landscaping. Inside, you'll find spacious bedrooms and floor-to-ceiling windows in the dining and living rooms. The split bedroom layout includes a true Jack and Jill bath between two bedrooms. You'll fall in love with the all green bathrooms in this home! There's also a cozy den and a large kitchen with a washer hookup, plus an additional washer and dryer hookup in a separate utility closet. Enjoy the screened-in sun porch and the attached large carport with storage closets. The property includes concrete parking and sits on a smaller lot for easier maintenance yet features a gorgeous front yard with stunning crape myrtles. While the home may need some love, the fantastic floor plan and size make it a great opportunity.
Last Agent to Sell the Property
Keller Williams Legacy Brokerage Phone: 972-599-7000 License #0478844 Listed on: 07/03/2024

Last Buyer's Agent
Keller Williams Legacy Brokerage Phone: 972-599-7000 License #0478844 Listed on: 07/03/2024

Home Details
Home Type
- Single Family
Est. Annual Taxes
- $2,163
Year Built
- Built in 1952
Lot Details
- 7,841 Sq Ft Lot
- Lot Dimensions are 70 x 150
- Partially Fenced Property
- Chain Link Fence
- Landscaped
- Brush Vegetation
- Level Lot
Parking
- 2 Car Attached Garage
- Attached Carport
- Driveway
Home Design
- Midcentury Modern Architecture
- Ranch Style House
- Traditional Architecture
- Brick Exterior Construction
- Composition Roof
Interior Spaces
- 2,400 Sq Ft Home
- Paneling
- Chandelier
- Decorative Lighting
- Gas Fireplace
- Living Room with Fireplace
Kitchen
- Eat-In Kitchen
- Electric Range
- Tile Countertops
Flooring
- Wood Under Carpet
- Carpet
- Ceramic Tile
Bedrooms and Bathrooms
- 3 Bedrooms
- 2 Full Bathrooms
Laundry
- Laundry in Kitchen
- Full Size Washer or Dryer
- Washer and Electric Dryer Hookup
Outdoor Features
- Covered patio or porch
Schools
- Aiken Elementary School
- Travis Middle School
- Paris High School
Utilities
- Central Heating and Cooling System
- Co-Op Electric
- Overhead Utilities
- Phone Available
- Cable TV Available
Community Details
- Simpson Place Subdivision
Listing and Financial Details
- Tax Lot 5
- Assessor Parcel Number 17547
- $2,003 per year unexempt tax
Ownership History
Purchase Details
Home Financials for this Owner
Home Financials are based on the most recent Mortgage that was taken out on this home.Similar Homes in Paris, TX
Home Values in the Area
Average Home Value in this Area
Purchase History
| Date | Type | Sale Price | Title Company |
|---|---|---|---|
| Deed | -- | Young Title |
Mortgage History
| Date | Status | Loan Amount | Loan Type |
|---|---|---|---|
| Open | $143,925 | New Conventional | |
| Closed | $7,196 | No Value Available |
Property History
| Date | Event | Price | Change | Sq Ft Price |
|---|---|---|---|---|
| 10/15/2024 10/15/24 | Sold | -- | -- | -- |
| 09/12/2024 09/12/24 | Pending | -- | -- | -- |
| 09/06/2024 09/06/24 | Price Changed | $149,900 | -16.7% | $62 / Sq Ft |
| 08/21/2024 08/21/24 | Price Changed | $179,900 | -10.0% | $75 / Sq Ft |
| 07/03/2024 07/03/24 | For Sale | $199,900 | -- | $83 / Sq Ft |
Tax History Compared to Growth
Tax History
| Year | Tax Paid | Tax Assessment Tax Assessment Total Assessment is a certain percentage of the fair market value that is determined by local assessors to be the total taxable value of land and additions on the property. | Land | Improvement |
|---|---|---|---|---|
| 2024 | $2,163 | $219,250 | $12,020 | $207,230 |
| 2023 | $2,003 | $192,730 | $12,980 | $179,750 |
| 2022 | $2,059 | $159,780 | $12,980 | $146,800 |
| 2021 | $2,064 | $125,900 | $12,980 | $112,920 |
| 2020 | $1,944 | $125,600 | $12,980 | $112,620 |
| 2019 | $1,872 | $75,290 | $12,980 | $62,310 |
| 2018 | $1,733 | $69,710 | $12,020 | $57,690 |
| 2017 | $1,771 | $69,710 | $12,020 | $57,690 |
| 2016 | $1,732 | $68,150 | $12,020 | $56,130 |
| 2015 | -- | $68,150 | $12,020 | $56,130 |
| 2014 | -- | $67,930 | $12,020 | $55,910 |
Agents Affiliated with this Home
-
Leah Rolen

Seller's Agent in 2024
Leah Rolen
Keller Williams Legacy
(469) 744-5309
231 Total Sales
Map
Source: North Texas Real Estate Information Systems (NTREIS)
MLS Number: 20662829
APN: 17547
- 685 22nd St SE
- 805 20th St SE
- 654 23rd St SE
- 841 20th St SE
- 2206 Culbertson St
- 1910 E Polk St
- 2121 Cedar St
- 1840 E Washington St
- 2252 Cleveland St
- 2430 Culbertson St
- 2126 Cedar St
- 1744 Neathery St
- 1930 Cedar St
- 2020 Hubbard St
- 831 17th St SE
- 2241 Hubbard St Unit 224
- 2565 Clark Ln
- 217 20th St SE
- 144 21st St SE
- 254 19th St SE
