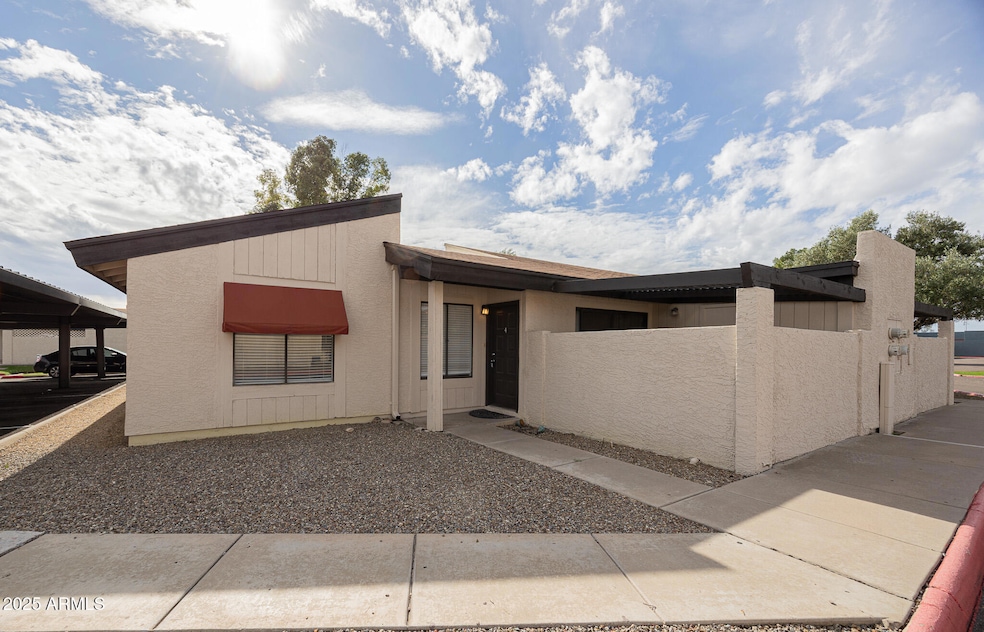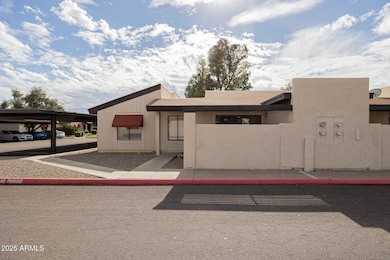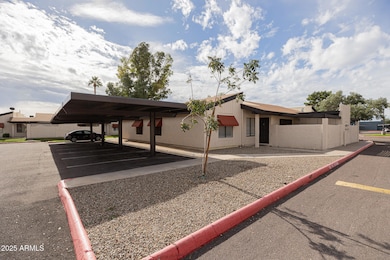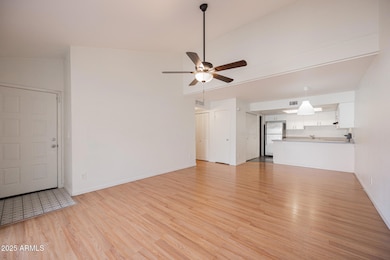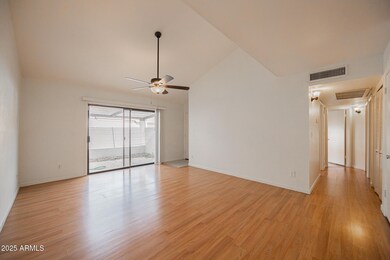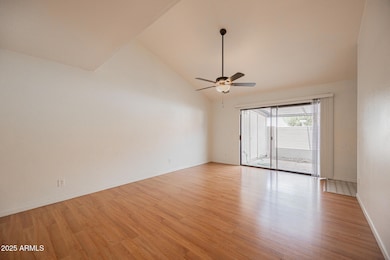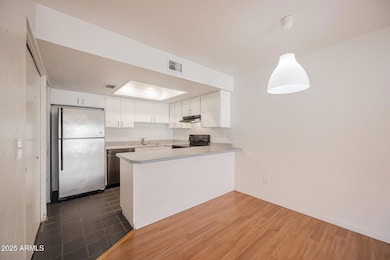2141 E Kirkland Ln Unit 4 Tempe, AZ 85281
Apache NeighborhoodHighlights
- Mountain View
- Eat-In Kitchen
- Central Air
- Community Pool
- Tile Flooring
- 5-minute walk to Escalante Park
About This Home
Indulge in the allure of this Tempe 3/2 townhouse, where vaulted ceilings and updated paint create an inviting atmosphere. Embrace the seamless flow of alluring wood and tile flooring, enhancing the contemporary charm of each room. The generously sized split master bedroom is a serene retreat, boasting a remodeled enclosed bathroom that exudes elegance. Comfort is paramount in the cozy rooms and updated baths. The convenience of a washer and dryer and carport parking elevates your lifestyle. Enjoy community perks with access to a pool and facilities, and unwind on your private tranquil patio. This distinctive townhouse offers an irresistible blend of modern comfort and community convenience.
Listing Agent
AZ Prime Property Management License #BR639934000 Listed on: 11/21/2025
Townhouse Details
Home Type
- Townhome
Est. Annual Taxes
- $1,330
Year Built
- Built in 1983
Lot Details
- 122 Sq Ft Lot
- Block Wall Fence
Parking
- 1 Carport Space
Home Design
- Wood Frame Construction
- Composition Roof
- Stucco
Interior Spaces
- 1,036 Sq Ft Home
- 1-Story Property
- Ceiling Fan
- Mountain Views
Kitchen
- Eat-In Kitchen
- Breakfast Bar
Flooring
- Laminate
- Tile
Bedrooms and Bathrooms
- 3 Bedrooms
- Primary Bathroom is a Full Bathroom
- 2 Bathrooms
Laundry
- Laundry in unit
- Dryer
- Washer
Schools
- Flora Thew Elementary School
- Connolly Middle School
- Mcclintock High School
Utilities
- Central Air
- Heating Available
Listing and Financial Details
- Property Available on 11/21/25
- 12-Month Minimum Lease Term
- Tax Lot 106
- Assessor Parcel Number 132-69-259
Community Details
Overview
- Property has a Home Owners Association
- University Ranch HOA, Phone Number (480) 626-6760
- University Ranch Subdivision
Recreation
- Community Pool
Map
Source: Arizona Regional Multiple Listing Service (ARMLS)
MLS Number: 6950392
APN: 132-69-259
- 2123 E Kirkland Ln Unit 4
- 2144 E Center Ln Unit 3
- 1027 S Siesta Ln
- 1272 S Price Rd Unit 80
- 2340 E University Dr Unit 32
- 2340 E University Dr Unit 192
- 2340 E University Dr Unit 139
- 2045 E Orange St
- 712 S Lebanon Ln Unit 2D
- 704 S Lebanon Ln Unit 4A
- 901 S Smith Rd Unit 1045
- 2431 E 7th St Unit 7B
- 920 S Kenwood Cir
- 914 S Kenwood Cir
- 1986 E University Dr
- 1986 E University Dr
- 552 S Allred Dr
- 1905 E University Dr Unit 270
- 1905 E University Dr Unit P133
- 1905 E University Dr Unit L157
- 2127 E 10th St Unit 4
- 2127 E 10th St Unit 1
- 2141 E University Dr
- 825 S River Dr
- 2185 E Howe Ave
- 2057 E 10th St
- 2056 E Orange St
- 850 S River Dr Unit 1004
- 2055 E Orange St
- 2157 E Apache Blvd
- 2125 E Apache Blvd
- 2027 E University Dr Unit 128
- 2063 E Lemon St Unit 2003
- 1370 S Price Rd Unit 101
- 1370 S Price Rd Unit 115
- 1370 S Price Rd
- 901 S Smith Rd Unit 1017
- 901 S Smith Rd Unit 1024
- 2058 E Apache Blvd
- 903 S Kenwood Cir Unit 1
