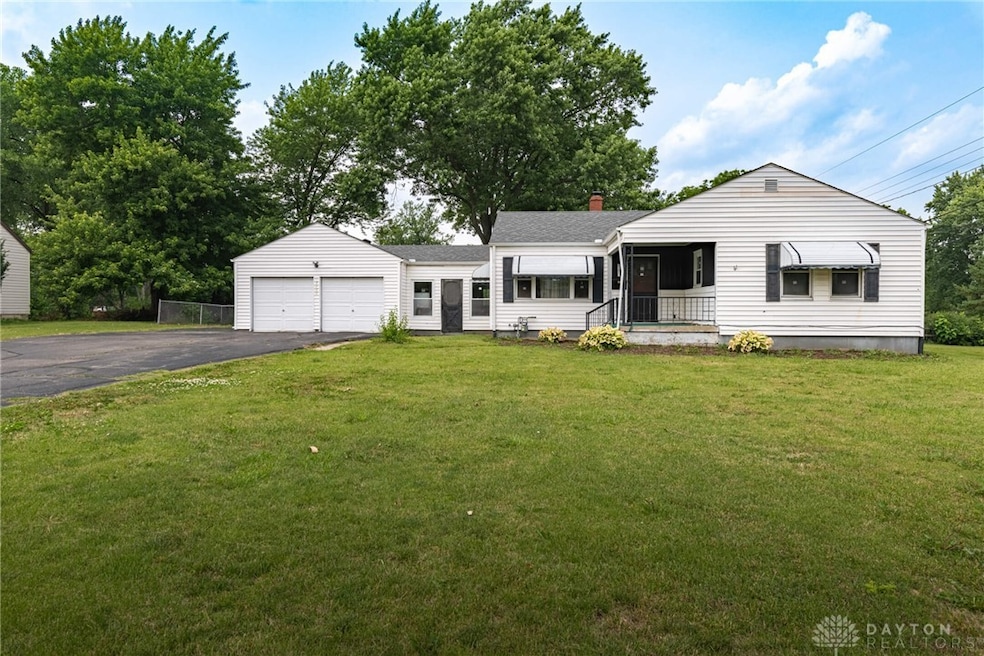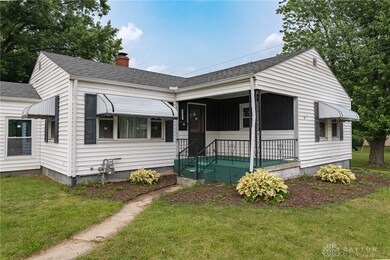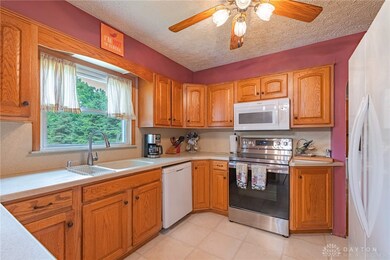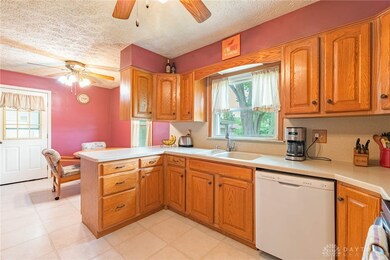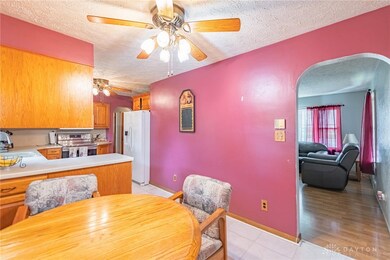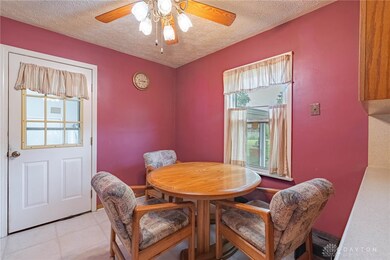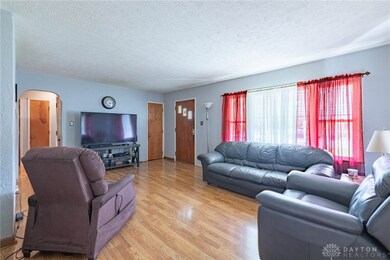
2141 E Stroop Rd Dayton, OH 45429
Highlights
- 0.64 Acre Lot
- Solid Surface Countertops
- 2 Car Attached Garage
- Indian Riffle Elementary School Rated A
- No HOA
- Bathroom on Main Level
About This Home
As of December 2024This charming home has been loved by the current family for generations and is ready for someone new to love it and call it home! The main level boasts the kitchen with corian counter tops and new refrigerator, dining area, large living room, 3 bedrooms, breeze way, a full bathroom with tile surround, and hardwood floors throughout under the current floors. The full finished basement features a potential 4th bedroom or study, a rec room, a flex space, a 2nd full bathroom, laundry area, and TONS of storage! Get ready to enjoy the outdoors on the covered front porch, on the large back patio that overlooks the fully fenced in backyard, or from the massive Florida room that has AC and heat. Get ready to work on all your hobbies in the 2 car garage with attached workshop and attached shed. This home has mostly PEX plumbing, updated electrical (about 10 years ago), it sits on 0.6+ acres, and is a MUST SEE! Seller is offering a year of 2-10 Home Warranty for future Buyer.
Last Agent to Sell the Property
Irongate Inc. Brokerage Phone: (937) 748-0000 Listed on: 06/28/2023

Home Details
Home Type
- Single Family
Est. Annual Taxes
- $3,788
Year Built
- 1953
Lot Details
- 0.64 Acre Lot
- Lot Dimensions are 253x110
- Fenced
Parking
- 2 Car Attached Garage
- Parking Storage or Cabinetry
Home Design
- Vinyl Siding
Interior Spaces
- 1,056 Sq Ft Home
- 1-Story Property
- Ceiling Fan
- Vinyl Clad Windows
- Finished Basement
- Basement Fills Entire Space Under The House
- Fire and Smoke Detector
Kitchen
- Range
- Microwave
- Dishwasher
- Solid Surface Countertops
Bedrooms and Bathrooms
- 3 Bedrooms
- Bathroom on Main Level
- 2 Full Bathrooms
Outdoor Features
- Shed
Utilities
- Forced Air Heating and Cooling System
- Heating System Uses Natural Gas
Community Details
- No Home Owners Association
- Prugh Estates Subdivision
Listing and Financial Details
- Home warranty included in the sale of the property
- Assessor Parcel Number N64-01103-0032
Ownership History
Purchase Details
Home Financials for this Owner
Home Financials are based on the most recent Mortgage that was taken out on this home.Purchase Details
Home Financials for this Owner
Home Financials are based on the most recent Mortgage that was taken out on this home.Purchase Details
Home Financials for this Owner
Home Financials are based on the most recent Mortgage that was taken out on this home.Similar Homes in Dayton, OH
Home Values in the Area
Average Home Value in this Area
Purchase History
| Date | Type | Sale Price | Title Company |
|---|---|---|---|
| Warranty Deed | $290,000 | Home Services Title | |
| Warranty Deed | $189,900 | None Listed On Document | |
| Interfamily Deed Transfer | -- | -- |
Mortgage History
| Date | Status | Loan Amount | Loan Type |
|---|---|---|---|
| Open | $396,000 | New Conventional | |
| Previous Owner | $151,920 | New Conventional | |
| Previous Owner | $10,000 | Credit Line Revolving | |
| Previous Owner | $75,295 | FHA | |
| Previous Owner | $75,000 | Credit Line Revolving |
Property History
| Date | Event | Price | Change | Sq Ft Price |
|---|---|---|---|---|
| 12/13/2024 12/13/24 | Sold | $290,000 | -1.7% | $161 / Sq Ft |
| 11/05/2024 11/05/24 | Price Changed | $294,900 | -1.7% | $164 / Sq Ft |
| 09/19/2024 09/19/24 | For Sale | $299,900 | 0.0% | $167 / Sq Ft |
| 09/12/2024 09/12/24 | Pending | -- | -- | -- |
| 08/19/2024 08/19/24 | For Sale | $299,900 | +57.9% | $167 / Sq Ft |
| 07/31/2023 07/31/23 | Sold | $189,900 | 0.0% | $180 / Sq Ft |
| 06/30/2023 06/30/23 | Pending | -- | -- | -- |
| 06/28/2023 06/28/23 | For Sale | $189,900 | -- | $180 / Sq Ft |
Tax History Compared to Growth
Tax History
| Year | Tax Paid | Tax Assessment Tax Assessment Total Assessment is a certain percentage of the fair market value that is determined by local assessors to be the total taxable value of land and additions on the property. | Land | Improvement |
|---|---|---|---|---|
| 2024 | $3,788 | $60,770 | $16,740 | $44,030 |
| 2023 | $3,788 | $60,770 | $16,740 | $44,030 |
| 2022 | $3,716 | $47,140 | $12,980 | $34,160 |
| 2021 | $3,438 | $47,140 | $12,980 | $34,160 |
| 2020 | $3,449 | $47,140 | $12,980 | $34,160 |
| 2019 | $3,386 | $40,920 | $12,980 | $27,940 |
| 2018 | $3,404 | $40,920 | $12,980 | $27,940 |
| 2017 | $3,137 | $40,920 | $12,980 | $27,940 |
| 2016 | $2,911 | $35,650 | $12,980 | $22,670 |
| 2015 | $2,782 | $35,650 | $12,980 | $22,670 |
| 2014 | $2,782 | $35,650 | $12,980 | $22,670 |
| 2012 | -- | $36,800 | $13,270 | $23,530 |
Agents Affiliated with this Home
-
Nathan Evans

Seller's Agent in 2024
Nathan Evans
Coldwell Banker Heritage
(937) 435-1177
8 in this area
94 Total Sales
-
Chad Evans

Seller Co-Listing Agent in 2024
Chad Evans
Coldwell Banker Heritage
(937) 610-8264
8 in this area
92 Total Sales
-
Regina Miller

Buyer's Agent in 2024
Regina Miller
Coldwell Banker Heritage
(937) 580-0542
4 in this area
196 Total Sales
-
Chelsea Stachler

Seller's Agent in 2023
Chelsea Stachler
Irongate Inc.
(937) 572-4604
2 in this area
42 Total Sales
Map
Source: Dayton REALTORS®
MLS Number: 887909
APN: N64-01103-0032
- 3863 Glaser Dr
- 2273 Patricia Dr
- 3537 Glaser Dr
- 2237 Hazelhurst Ct
- 3505 Pobst Dr
- 2487 Santa Rosa Dr
- 2172 Stocker Dr
- 4359 Sillman Place
- 4086 Glenheath Dr
- 2430 Hemphill Rd
- 2108 E David Rd
- 3901 Roslyn Ave
- 2617 Hemphill Rd
- 3387 Harwood St
- 4065 Locustwood Dr
- 4217 Burchdale St
- 4424 Appleton Place
- 3137 Braddock St
- 2301 Glenheath Dr
- 1427 Barton Ave
