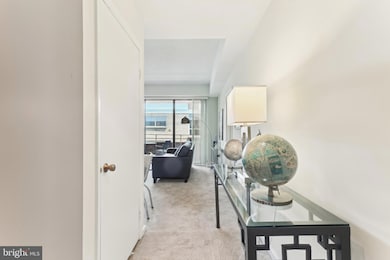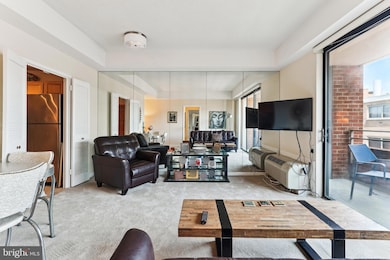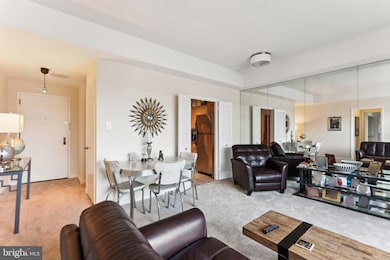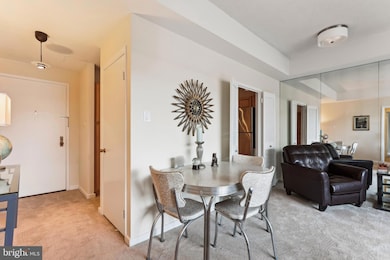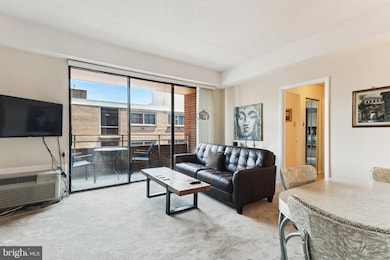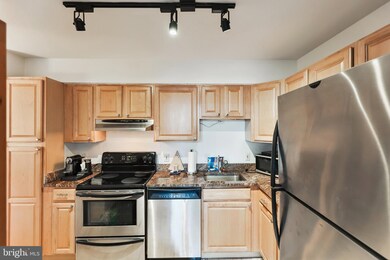
Dupont West 2141 P St NW Unit 1010 Washington, DC 20037
Dupont Circle NeighborhoodHighlights
- City View
- Contemporary Architecture
- Traditional Floor Plan
- School Without Walls @ Francis-Stevens Rated A-
- Property borders a national or state park
- Stainless Steel Appliances
About This Home
As of July 2025GREET THE MORNING SUN AND THE BLUE SKY IN THIS RARELY AVAILABLE TOP FLOOR UNIT WITH EXTRA CEILING HEIGHT, UPDATED KITCHEN AND BATH, FRESHLY REPAINTED WITH NEW CARPETING. IT'S YOUR CONDO BUYER'S DREAM: OUTDOOR SPACE (BALCONY); WASHER/DRYER IN UNIT; PETS ALLOWED; EXTRA STORAGE; REASONABLE FEE! Newly installed front load washer. Entry closet and double door closet in the bedroom. Console in bath for extra storage.
This well-run building enjoys its own on-site superintendent M-F. Well-managed by Community Systems, Inc, its reserves are exceptionally strong. Upgrades to lobby and halls coming with no special assessment.
High walking score with access to Downtown, Georgetown, West End and Dupont and their great restaurants, shops and general amenities. Red Line Metro stop 3 blocks away. Don't forget Rock Creek Park virtually at your feet. Parking sometimes available for rent, even for sale! This very popular condo building is a winner in every sense of the word.
Last Agent to Sell the Property
Weichert, REALTORS License #89242 Listed on: 05/01/2025

Property Details
Home Type
- Condominium
Est. Annual Taxes
- $3,302
Year Built
- Built in 1980
Lot Details
- Property borders a national or state park
- 1 Common Wall
- South Facing Home
- Property is in very good condition
HOA Fees
- $515 Monthly HOA Fees
Parking
- On-Street Parking
Home Design
- Contemporary Architecture
- Brick Exterior Construction
Interior Spaces
- 635 Sq Ft Home
- Property has 1 Level
- Traditional Floor Plan
- Double Pane Windows
- Window Treatments
- Sliding Windows
- Window Screens
- Carpet
- City Views
Kitchen
- Electric Oven or Range
- Built-In Range
- Dishwasher
- Stainless Steel Appliances
- Disposal
Bedrooms and Bathrooms
- 1 Main Level Bedroom
- 1 Full Bathroom
- Bathtub with Shower
Laundry
- Laundry in unit
- Stacked Electric Washer and Dryer
Utilities
- Cooling System Mounted In Outer Wall Opening
- Heat Pump System
- Wall Furnace
- Natural Gas Water Heater
Listing and Financial Details
- Tax Lot 2095
- Assessor Parcel Number 0067//2095
Community Details
Overview
- Association fees include common area maintenance, exterior building maintenance, gas, lawn care front, management, reserve funds, sewer, trash, water
- 88 Units
- High-Rise Condominium
- The Dupont West Condos
- Dupont West Community
- Dupont Circle Subdivision
- Property Manager
Amenities
- Community Storage Space
- 2 Elevators
Pet Policy
- Pet Size Limit
- Dogs and Cats Allowed
Ownership History
Purchase Details
Home Financials for this Owner
Home Financials are based on the most recent Mortgage that was taken out on this home.Purchase Details
Home Financials for this Owner
Home Financials are based on the most recent Mortgage that was taken out on this home.Purchase Details
Home Financials for this Owner
Home Financials are based on the most recent Mortgage that was taken out on this home.Purchase Details
Home Financials for this Owner
Home Financials are based on the most recent Mortgage that was taken out on this home.Similar Homes in Washington, DC
Home Values in the Area
Average Home Value in this Area
Purchase History
| Date | Type | Sale Price | Title Company |
|---|---|---|---|
| Deed | $415,000 | Allied Title & Escrow | |
| Warranty Deed | $379,000 | -- | |
| Deed | $299,000 | -- | |
| Deed | $95,000 | -- |
Mortgage History
| Date | Status | Loan Amount | Loan Type |
|---|---|---|---|
| Open | $400,000 | New Conventional | |
| Previous Owner | $303,200 | New Conventional | |
| Previous Owner | $239,200 | New Conventional | |
| Previous Owner | $80,750 | No Value Available |
Property History
| Date | Event | Price | Change | Sq Ft Price |
|---|---|---|---|---|
| 07/15/2025 07/15/25 | Sold | $415,000 | -2.4% | $654 / Sq Ft |
| 06/07/2025 06/07/25 | Pending | -- | -- | -- |
| 05/01/2025 05/01/25 | For Sale | $425,000 | +12.1% | $669 / Sq Ft |
| 04/16/2013 04/16/13 | Sold | $379,000 | 0.0% | $597 / Sq Ft |
| 03/22/2013 03/22/13 | Pending | -- | -- | -- |
| 03/15/2013 03/15/13 | For Sale | $379,000 | -- | $597 / Sq Ft |
Tax History Compared to Growth
Tax History
| Year | Tax Paid | Tax Assessment Tax Assessment Total Assessment is a certain percentage of the fair market value that is determined by local assessors to be the total taxable value of land and additions on the property. | Land | Improvement |
|---|---|---|---|---|
| 2024 | $3,302 | $490,660 | $147,200 | $343,460 |
| 2023 | $3,374 | $495,700 | $148,710 | $346,990 |
| 2022 | $3,256 | $475,570 | $142,670 | $332,900 |
| 2021 | $3,195 | $465,520 | $139,660 | $325,860 |
| 2020 | $3,221 | $454,690 | $136,410 | $318,280 |
| 2019 | $3,283 | $461,030 | $138,310 | $322,720 |
| 2018 | $3,290 | $460,390 | $0 | $0 |
| 2017 | $3,209 | $449,940 | $0 | $0 |
| 2016 | $2,924 | $436,240 | $0 | $0 |
| 2015 | $2,660 | $417,110 | $0 | $0 |
| 2014 | -- | $355,920 | $0 | $0 |
Agents Affiliated with this Home
-
William Panici

Seller's Agent in 2025
William Panici
Weichert Corporate
(202) 277-4675
5 in this area
32 Total Sales
-
Michael Alderfer

Buyer's Agent in 2025
Michael Alderfer
Compass
(202) 276-4293
3 in this area
104 Total Sales
-
E
Buyer's Agent in 2013
Ed Schneider
Real Living at Home
About Dupont West
Map
Source: Bright MLS
MLS Number: DCDC2196206
APN: 0067-2095
- 2141 P St NW Unit 1009
- 2141 P St NW Unit 709
- 2141 P St NW Unit 306
- 2141 P St NW Unit 401
- 2141 P St NW Unit 202
- 1414 22nd St NW Unit 41
- 2201 Massachusetts Ave NW Unit 1
- 2008 Q St NW
- 2000 Massachusetts Ave NW
- 2150 Florida Ave NW Unit 1
- 1409 Hopkins St NW
- 2149 Florida Ave NW
- 2025 Hillyer Place NW Unit 4
- 1318 22nd St NW Unit 101
- 2009 Hillyer Place NW
- 2014 O St NW
- 2119 N St NW Unit 6
- 2012 R St NW
- 1330 New Hampshire Ave NW Unit 611
- 1330 New Hampshire Ave NW Unit 215

