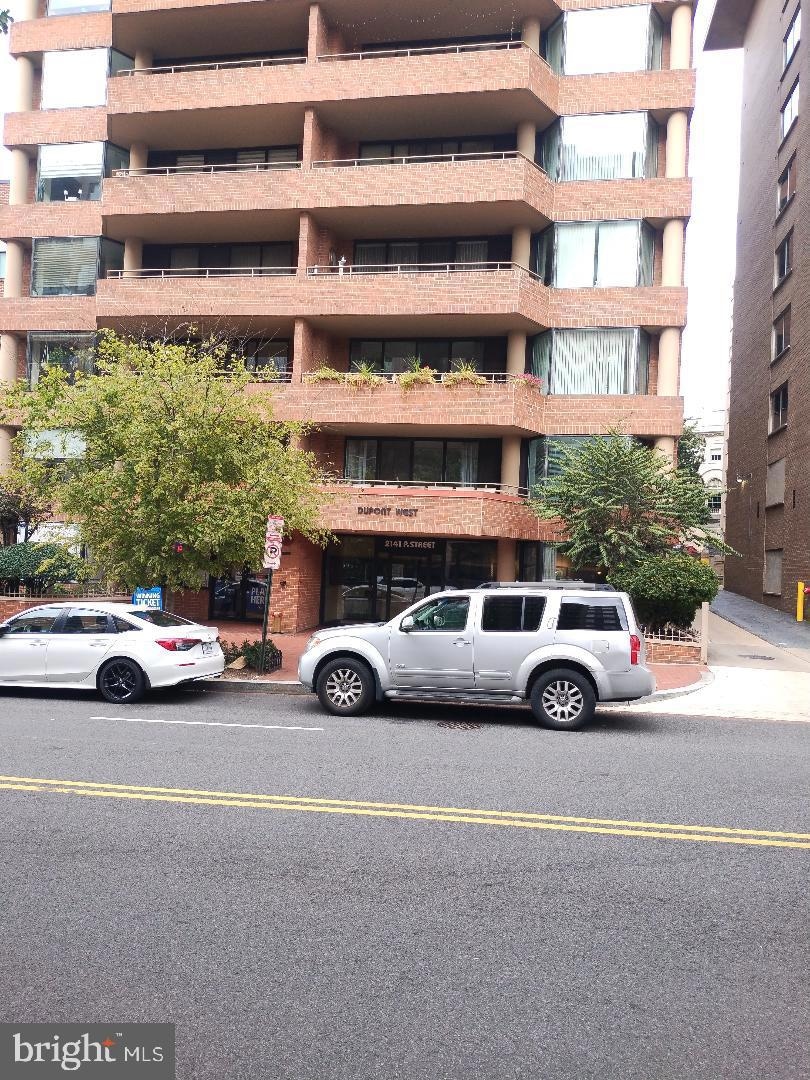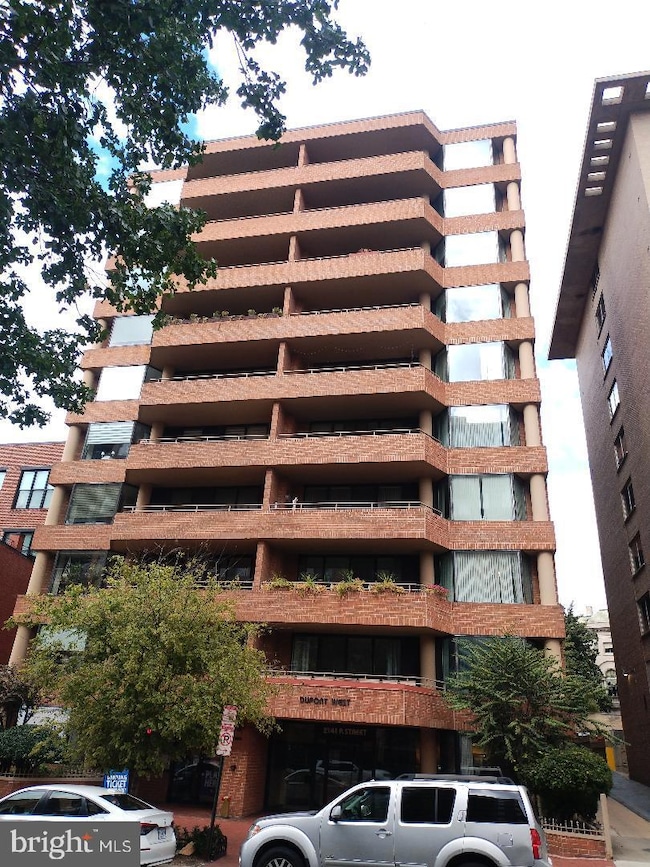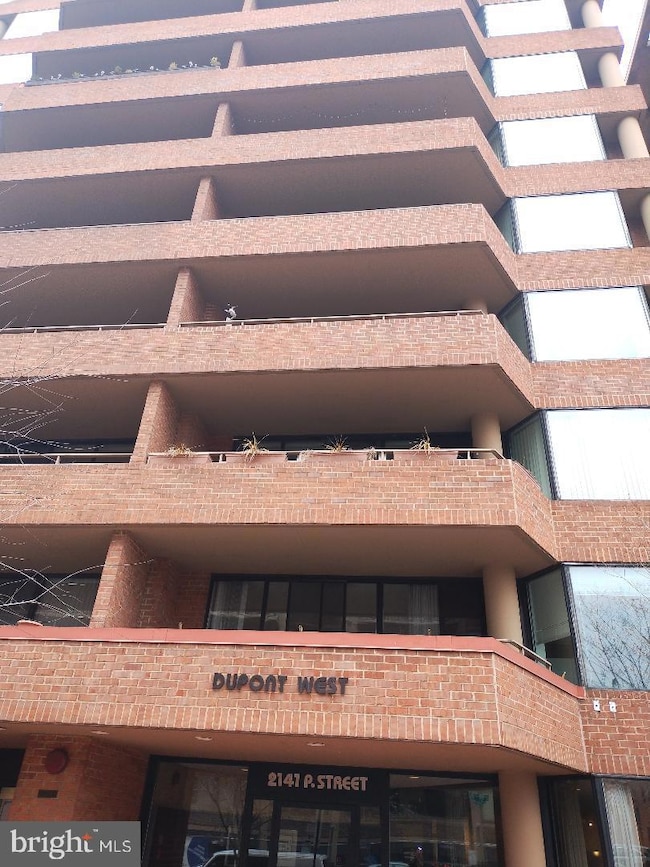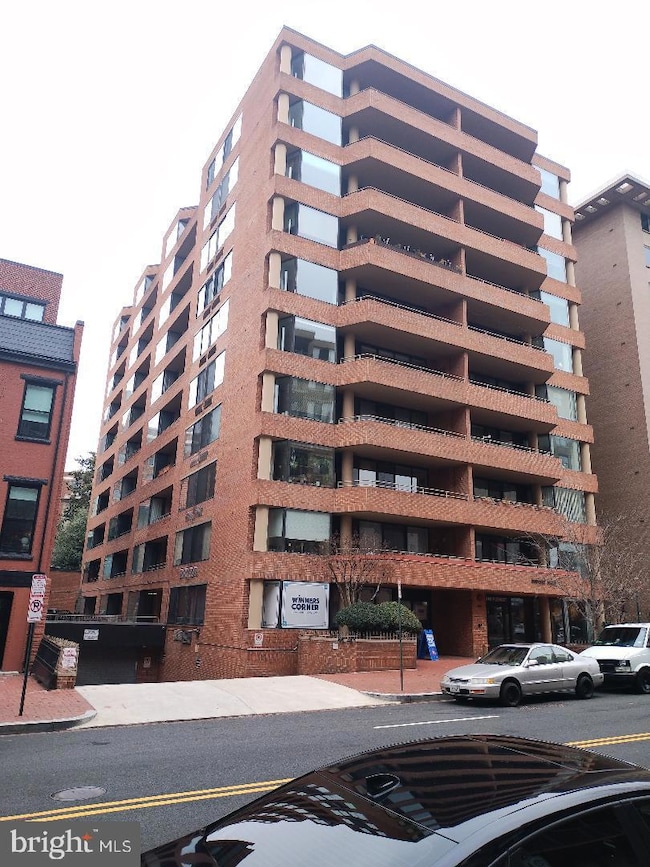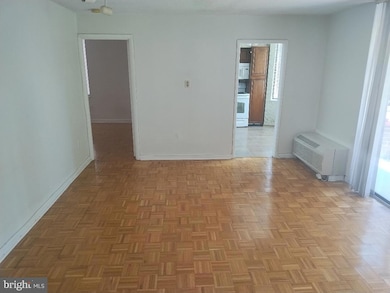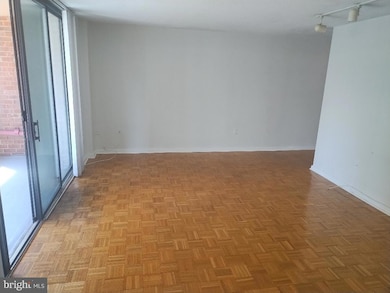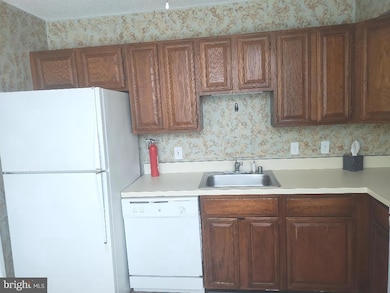Dupont West 2141 P St NW Unit 202 Floor 1 Washington, DC 20037
Dupont Circle NeighborhoodEstimated payment $4,584/month
Highlights
- 24-Hour Security
- Open Floorplan
- Double Door Entry
- School Without Walls @ Francis-Stevens Rated A-
- Main Floor Bedroom
- Balcony
About This Home
!!!!!! DRASTIC REDUCTION FOR QUICK SALE !!!!!!! , 2BR , 2 BA ON 2ND LEVEL W/MASTER BED RM BA, DRYER AND WASHER IN THE UNIT INCLUDING ICEMAKER REFRIFERATOR, DISHWASHER AND MICROWAVE, BAY WINDOW KITCHEN . RELAXING BALCONY FACING THE STREET VIEW. ONE PARKING SPACE #19, A $60,000.00 VALUE PLUS IN THE GARAGE CONVEY WITH THE SALE. VERY CLEAN UNIT. VACANT FOR IMMEDIATE POSSESION. WALKING DISTANCE TO DUPONT CIRCLE, WHITE HOUSE, GEORGETOWN AND MANY EXCITING ENTERTAINMENT AND SITE VISITING AREAS.
YOU WILL NEVER REGRET BEING A LUCKY OWNER, A WELL SECURED BUILDING
Listing Agent
(240) 645-7907 emmanuelnwude@yahoo.com Great American Real Estate Inc License #100120 Listed on: 04/26/2025
Property Details
Home Type
- Condominium
Est. Annual Taxes
- $4,853
Year Built
- Built in 1980
HOA Fees
- $809 Monthly HOA Fees
Parking
- Assigned Parking Garage Space
- Basement Garage
- Private Parking
- Lighted Parking
- Side Facing Garage
- Garage Door Opener
- On-Street Parking
- Off-Street Parking
- Off-Site Parking
- Parking Space Conveys
Home Design
- Entry on the 1st floor
- Brick Exterior Construction
- Brick Foundation
- Permanent Foundation
Interior Spaces
- 986 Sq Ft Home
- Property has 2 Levels
- Open Floorplan
- Recessed Lighting
- Double Pane Windows
- Insulated Windows
- Bay Window
- Sliding Windows
- Double Door Entry
- Sliding Doors
- Combination Dining and Living Room
- Carpet
- Monitored
Kitchen
- Eat-In Kitchen
- Electric Oven or Range
- Self-Cleaning Oven
- Stove
- Built-In Microwave
- Ice Maker
- Dishwasher
- Disposal
- Instant Hot Water
Bedrooms and Bathrooms
- 2 Main Level Bedrooms
- En-Suite Bathroom
- 2 Full Bathrooms
- Bathtub with Shower
Laundry
- Laundry on main level
- Stacked Electric Washer and Dryer
Eco-Friendly Details
- Energy-Efficient Appliances
- Energy-Efficient Windows
- Energy-Efficient Lighting
- Green Energy Flooring
Outdoor Features
- Exterior Lighting
- Outdoor Storage
- Brick Porch or Patio
Utilities
- Central Heating and Cooling System
- Convector
- Cooling System Utilizes Natural Gas
- Cooling System Mounted In Outer Wall Opening
- Convector Heater
- Heat Pump System
- Wall Furnace
- Vented Exhaust Fan
- Electric Water Heater
- Multiple Phone Lines
- Phone Connected
Additional Features
- Level Entry For Accessibility
- Northwest Facing Home
Listing and Financial Details
- Tax Lot 2009
- Assessor Parcel Number 0067//2009
Community Details
Overview
- Association fees include sewer, water, common area maintenance, exterior building maintenance, insurance, management, reserve funds, snow removal, trash
- Mid-Rise Condominium
- Central Community
- Central Subdivision
- Property Manager
Amenities
- Answering Service
- Community Storage Space
Pet Policy
- Pets allowed on a case-by-case basis
Security
- 24-Hour Security
- Front Desk in Lobby
- Resident Manager or Management On Site
- Storm Windows
- Storm Doors
- Fire and Smoke Detector
- Fire Sprinkler System
Map
About Dupont West
Home Values in the Area
Average Home Value in this Area
Tax History
| Year | Tax Paid | Tax Assessment Tax Assessment Total Assessment is a certain percentage of the fair market value that is determined by local assessors to be the total taxable value of land and additions on the property. | Land | Improvement |
|---|---|---|---|---|
| 2025 | $4,945 | $597,380 | $179,210 | $418,170 |
| 2024 | $4,853 | $586,170 | $175,850 | $410,320 |
| 2023 | $4,929 | $594,640 | $178,390 | $416,250 |
| 2022 | $4,803 | $578,800 | $173,640 | $405,160 |
| 2021 | $4,744 | $571,400 | $171,420 | $399,980 |
| 2020 | $4,758 | $559,790 | $167,940 | $391,850 |
| 2019 | $340 | $563,070 | $168,920 | $394,150 |
| 2018 | $4,780 | $562,340 | $0 | $0 |
| 2017 | $4,723 | $555,590 | $0 | $0 |
| 2016 | $4,562 | $536,660 | $0 | $0 |
| 2015 | $4,369 | $514,040 | $0 | $0 |
| 2014 | -- | $483,180 | $0 | $0 |
Property History
| Date | Event | Price | List to Sale | Price per Sq Ft |
|---|---|---|---|---|
| 10/30/2025 10/30/25 | Price Changed | $639,500 | -1.5% | $649 / Sq Ft |
| 10/09/2025 10/09/25 | Price Changed | $649,500 | -3.8% | $659 / Sq Ft |
| 09/22/2025 09/22/25 | Price Changed | $675,500 | -2.0% | $685 / Sq Ft |
| 07/21/2025 07/21/25 | Price Changed | $689,500 | -8.1% | $699 / Sq Ft |
| 07/01/2025 07/01/25 | Price Changed | $749,900 | -2.6% | $761 / Sq Ft |
| 05/22/2025 05/22/25 | Price Changed | $770,000 | -1.2% | $781 / Sq Ft |
| 04/26/2025 04/26/25 | For Sale | $779,000 | -- | $790 / Sq Ft |
Source: Bright MLS
MLS Number: DCDC2197698
APN: 0067-2009
- 2141 P St NW Unit 306
- 1426 21st St NW Unit 405
- 2220 Q St NW
- 1414 22nd St NW Unit 41
- 2021 Q St NW
- 2143 Newport Place NW
- 2000 Massachusetts Ave NW
- 2150 Florida Ave NW Unit 1
- 2232 Massachusetts Ave NW
- 1409 Hopkins St NW
- 2149 Florida Ave NW
- 1331 21st St NW
- 2025 Hillyer Place NW Unit 4
- 1318 22nd St NW Unit 101
- 2008 Hillyer Place NW
- 2014 O St NW
- 2119 N St NW Unit 6
- 2137 R St NW
- 2145 N St NW Unit 3
- 1330 New Hampshire Ave NW Unit 612
- 2141 P St NW Unit 406
- 2147-2149 P St NW
- 2122 Massachusetts Ave NW
- 1508 21st St NW Unit 1
- 1506 21st St NW Unit T100
- 2130 P St NW
- 1414 22nd St NW Unit 6
- 2107 O St NW Unit FL2-ID341
- 2107 O St NW Unit FL1-ID340
- 1420 Hopkins St NW Unit 1
- 1420 Hopkins St NW Unit Hopkins One Bedroom
- 2139 Newport Place NW
- 1400 20th St NW
- 2007 O St NW Unit 203
- 2137 R St NW
- 2012 O St NW Unit 2012 O St NW Dupont West
- 1701 21st St NW Unit FL1-ID745
- 1701 21st St NW Unit FL1-ID744
- 1701 21st St NW Unit FL3-ID749
- 1701 21st St NW Unit FL4-ID751
