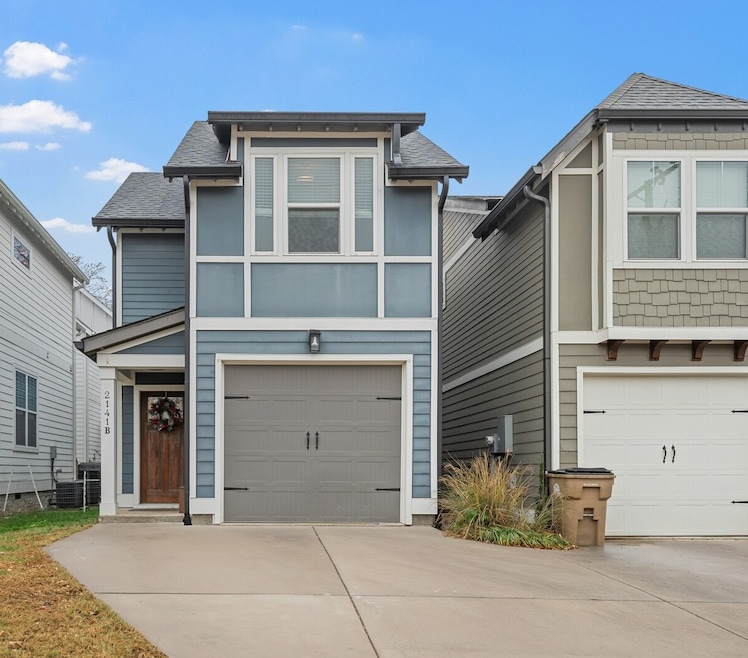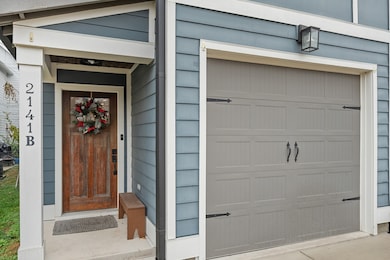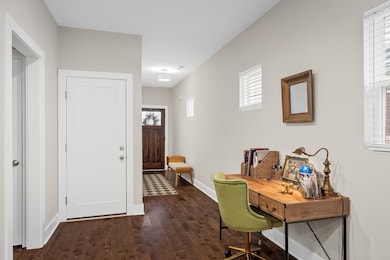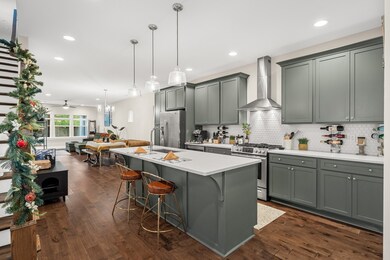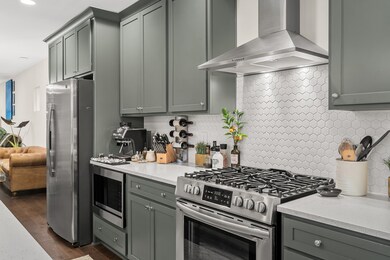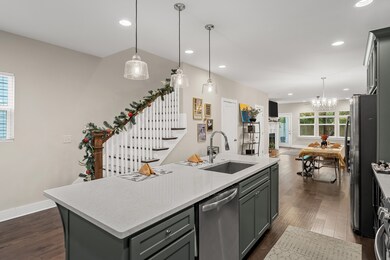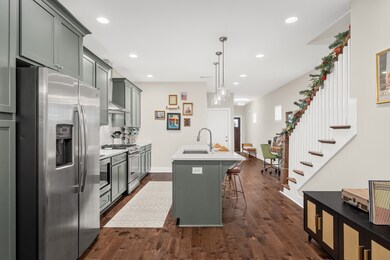2141 Rosemary Ln Nashville, TN 37210
Woodycrest NeighborhoodEstimated payment $4,040/month
Highlights
- Open Floorplan
- High Ceiling
- Covered Patio or Porch
- Wood Flooring
- No HOA
- 3-minute walk to Azafran Park
About This Home
OPEN HOUSE SATURDAY FROM 2-4 PM! Welcome to the heart of Woodycrest- one of Nashville's highly sought-after neighborhoods! This beautiful home puts you steps away from the beloved community garden, where you can grow your own produce or stop by to visit the ducks and hens, and puts some of the city’s best local spots right at your fingertips! Enjoy the short walk to Red Bicycle Coffee, Tempo, or Corner Bar, and quick access to the soccer stadium, fairgrounds, dog park, WeHo, and Downtown Nashville. Inside offers an open, airy layout designed for modern living with hardwood floors throughout, complementing the chef's kitchen that features quartz countertops, craftsman cabinets, gas range, and large pantry with custom built-ins. The soaring ceilings and cozy gas fireplace create a bright & inviting space for everyday living and entertaining. The primary suite impresses with trays ceilings, double vanities, a huge shower, and expansive walk-in closet! The upstairs also boasts a flex space that's perfect for a home office, playroom, or media room, a thoughtful layout for privacy, and tons of closets... you won't lack for storage! Outdoor living doesn't disappoint either, with a covered front porch, covered back patio, and fully fenced yard perfect for pets or play, top it off with the attached garage adding convenience and extra storage. Combining modern comfort with unparalleled walkability and access to Nashville’s best amenities, this home truly delivers the complete package!
Listing Agent
Coldwell Banker Southern Realty Brokerage Phone: 6155850310 License #321806 Listed on: 11/21/2025

Co-Listing Agent
Coldwell Banker Southern Realty Brokerage Phone: 6155850310 License #360582
Open House Schedule
-
Saturday, November 22, 20252:00 to 4:00 pm11/22/2025 2:00:00 PM +00:0011/22/2025 4:00:00 PM +00:00Add to Calendar
Home Details
Home Type
- Single Family
Est. Annual Taxes
- $4,133
Year Built
- Built in 2019
Lot Details
- 1,307 Sq Ft Lot
- Back Yard Fenced
Parking
- 1 Car Attached Garage
- Front Facing Garage
- Garage Door Opener
Home Design
- Hardboard
Interior Spaces
- 2,433 Sq Ft Home
- Property has 2 Levels
- Open Floorplan
- Built-In Features
- High Ceiling
- Ceiling Fan
- Gas Fireplace
- Entrance Foyer
- Combination Dining and Living Room
- Interior Storage Closet
- Crawl Space
Kitchen
- Eat-In Kitchen
- Oven or Range
- Gas Range
- Microwave
- Dishwasher
- Stainless Steel Appliances
- Disposal
Flooring
- Wood
- Tile
Bedrooms and Bathrooms
- 3 Bedrooms
- Walk-In Closet
- Double Vanity
Laundry
- Dryer
- Washer
Outdoor Features
- Covered Patio or Porch
Schools
- John B. Whitsitt Elementary School
- Cameron College Preparatory Middle School
- Glencliff High School
Utilities
- Central Heating and Cooling System
- Heating System Uses Natural Gas
Community Details
- No Home Owners Association
- Homes On Rosemary Lane Subdivision
Listing and Financial Details
- Assessor Parcel Number 106133E00200CO
Map
Home Values in the Area
Average Home Value in this Area
Property History
| Date | Event | Price | List to Sale | Price per Sq Ft | Prior Sale |
|---|---|---|---|---|---|
| 11/21/2025 11/21/25 | For Sale | $699,900 | +55.5% | $288 / Sq Ft | |
| 04/17/2020 04/17/20 | Sold | $450,000 | 0.0% | $204 / Sq Ft | View Prior Sale |
| 02/10/2020 02/10/20 | Pending | -- | -- | -- | |
| 02/05/2020 02/05/20 | Sold | $450,000 | 0.0% | $204 / Sq Ft | View Prior Sale |
| 01/18/2020 01/18/20 | Pending | -- | -- | -- | |
| 12/24/2019 12/24/19 | For Sale | $450,000 | 0.0% | $204 / Sq Ft | |
| 11/27/2019 11/27/19 | For Sale | $450,000 | +136.8% | $204 / Sq Ft | |
| 12/29/2018 12/29/18 | Off Market | $190,000 | -- | -- | |
| 08/31/2018 08/31/18 | For Sale | $8,500 | 0.0% | $12 / Sq Ft | |
| 08/29/2017 08/29/17 | Off Market | $489,000 | -- | -- | |
| 08/14/2017 08/14/17 | Under Contract | -- | -- | -- | |
| 08/07/2017 08/07/17 | Price Changed | $489,000 | -2.2% | $672 / Sq Ft | |
| 07/22/2017 07/22/17 | For Rent | $499,900 | 0.0% | -- | |
| 05/24/2016 05/24/16 | Sold | $190,000 | 0.0% | $261 / Sq Ft | View Prior Sale |
| 01/29/2016 01/29/16 | Off Market | $574,000 | -- | -- | |
| 07/17/2015 07/17/15 | For Rent | $584,900 | -- | -- | |
| 04/08/2015 04/08/15 | Rented | -- | -- | -- | |
| 05/21/2013 05/21/13 | Rented | -- | -- | -- |
Source: Realtracs
MLS Number: 3049404
APN: 106-13-0-058-00
- 2200 Sadler Ave
- 319 Glenrose Ave
- 2176 Carson St Unit 22
- 2176 Carson St Unit 5
- 2176 Carson St Unit 23
- 2176 Carson St Unit 21
- 2176 Carson St Unit 20
- 2176 Carson St Unit 24
- 2197 Nolensville Pike Unit 324
- 2197 Nolensville Pike Unit 327
- 2197 Nolensville Pike Unit 316
- 2197 Nolensville Pike Unit 111
- 414 Rosedale Ave Unit 301
- 410 Rosedale Ave Unit 107
- 414 Rosedale Ave Unit 308
- 414 Rosedale Ave Unit 211
- 2225 Wickson Ave
- 2110 Sadler Ave
- 100 Sadler Ct
- 2241B Kline Ave
- 2027 Rosemary Ln
- 2156 Sadler Ave
- 2197 Nolensville Park Unit 108
- 2197 Nolensville Pike Unit 217
- 2165 Nolensville Pike
- 2165 Nolensville Park Unit 1-125.1413145
- 2165 Nolensville Park Unit 1-407.1413144
- 2165 Nolensville Park Unit 2-219.1413150
- 2165 Nolensville Park Unit 1-212.1413143
- 2165 Nolensville Park Unit 1-416.1413146
- 2165 Nolensville Park Unit 2-118.1413148
- 2165 Nolensville Park Unit 2-019.1413147
- 2165 Nolensville Park Unit 1-118.1413142
- 2165 Nolensville Park Unit 1-022.1413141
- 2165 Nolensville Park Unit 2-216.1413149
- 2236 Kline Ave
- 2247 Burbank Ave
- 510 Interstate Blvd S Unit 130
- 510 Interstate Blvd S Unit 137A
- 510 Interstate Blvd S Unit 131
