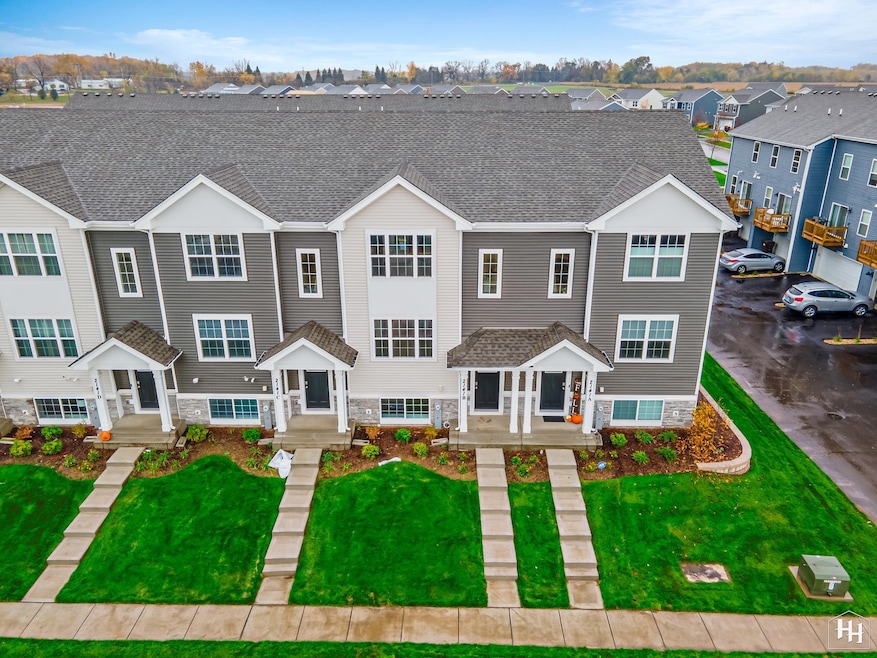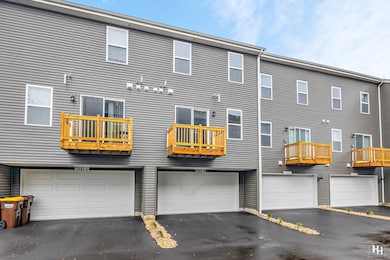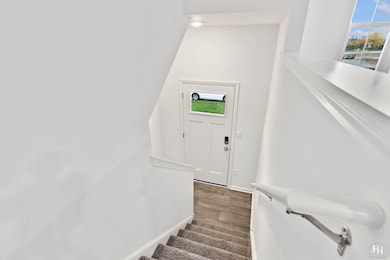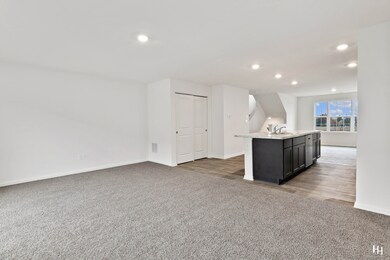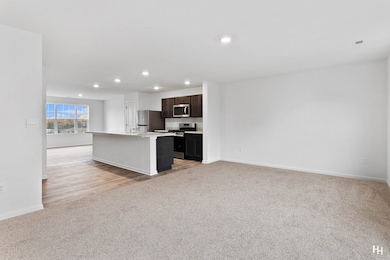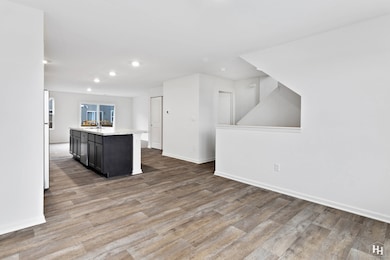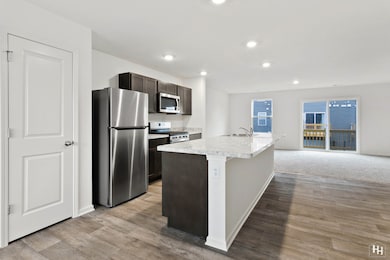2141 Sassafras Way Unit B Bull Valley, IL 60097
Highlights
- Fitness Center
- Clubhouse
- Community Pool
- McHenry Community High School - Upper Campus Rated A-
- Bonus Room
- Balcony
About This Home
Rental available in a beautiful master planned development located in the sought after Stonewater subdivision. This stunning, open concept Garfield model home offers a spacious and comfortable living experience with 3 bedrooms and 2.1 baths with finished basement and attached 2 car garage. As you enter the home, you are greeted by a bright and inviting foyer that leads you into the open-concept main living area. The expansive living room provides ample space for relaxation and entertainment. The well-appointed kitchen features modern stainless steel appliances, sleek countertops, pantry and adjacent dining area that is perfect for family gatherings. Upstairs you will find the luxurious primary suite with walk-in closet and private bath. Two additional bedrooms offer plenty of space for family and guests, laundry area and a shared full bathroom ensures everyone's comfort and convenience. The finished level provides a versatile finished space that can be used as a rec room, home office or make it a 4th bedroom. Smart Home Technology lets you monitor your home from any location by using your phone or computer. Stonewater subdivision features a variety of amenities, including community pool, clubhouse, parks, walking trails and beautiful Wonder Lake for boating, fishing and more! Non-smoking home, and pets will be considered on a case by case scenario. Don't wait on this perfect opportunity!
Townhouse Details
Home Type
- Townhome
Year Built
- Built in 2023
Parking
- 2 Car Garage
- Driveway
- Parking Included in Price
Home Design
- Asphalt Roof
- Stone Siding
- Concrete Perimeter Foundation
Interior Spaces
- 1,758 Sq Ft Home
- 3-Story Property
- Window Screens
- Family Room
- Living Room
- Dining Room
- Bonus Room
- Laundry Room
Flooring
- Carpet
- Vinyl
Bedrooms and Bathrooms
- 3 Bedrooms
- 3 Potential Bedrooms
Home Security
Schools
- Harrison Elementary School
- Mchenry Campus High School
Utilities
- Central Air
- Heating System Uses Natural Gas
- 100 Amp Service
- ENERGY STAR Qualified Water Heater
- Gas Water Heater
Additional Features
- Air Exchanger
- Balcony
- Lot Dimensions are 20 x 50
Listing and Financial Details
- Security Deposit $2,500
- Property Available on 6/11/25
- Rent includes lawn care, snow removal
- 24 Month Lease Term
Community Details
Overview
- 6 Units
- Stonewater Subdivision
Amenities
- Clubhouse
- Laundry Facilities
Recreation
- Fitness Center
- Community Pool
- Park
- Trails
- Bike Trail
Pet Policy
- Pets up to 25 lbs
- Limit on the number of pets
- Pet Size Limit
- Pet Deposit Required
- Dogs and Cats Allowed
- Breed Restrictions
Security
- Carbon Monoxide Detectors
Map
Source: Midwest Real Estate Data (MRED)
MLS Number: 12346267
- 2518 Winterberry Trail
- 6560 Linden Trail Unit A
- 6560 Linden Trail Unit B
- 6560 Linden Trail Unit E
- 6560 Linden Trail Unit F
- 6560 Linden Trail Unit C
- 2029 Magnolia Ln
- 6540 Linden Trail Unit C
- 6540 Linden Trail Unit D
- 6550 Linden Trail Unit E
- 6550 Linden Trail Unit F
- 6550 Linden Trail Unit B
- 6550 Linden Trail Unit C
- 6550 Linden Trail Unit A
- 6550 Linden Trail Unit D
- 6570 Linden Trail Unit B
- 6600 Linden Trail Unit F
- 6610 Linden Trail Unit E
- 2514 Winterberry Trail
- 6650 Linden Trail Unit B
- 3823 E Wonder Lake Rd
- 5850 Fieldstone Trail Unit 5850
- 8713 Memory Trail
- 4502-4518 Garden Quarter Rd
- 4103 W Crystal Lake Rd
- 1941 N Orleans St
- 3929 Main St
- 5000 Key Ln
- 3534 Waukegan Rd
- 3607 Johnsburg Rd
- 3415 Blake Blvd
- 3317 Pearl St Unit 2
- 2309 N Riverside Dr
- 4314 W Shamrock Ln Unit 3D
- 3415 Turnberry Dr
- 4301 W Shamrock Ln Unit 3G
- 2605 Myang Ave
- 1401 Hillside Ln
- 2325 Truman Trail
- 1840 Aastri Dr
