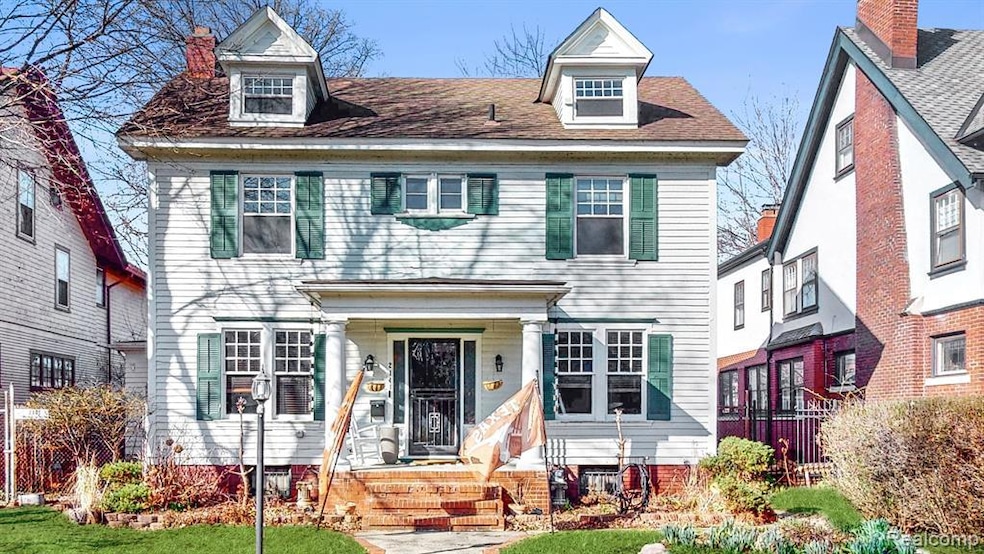Welcome to this timeless gem in Detroit’s Historic Indian Village! This stately 4-bedroom, 2.5-bath colonial offers a blend of classic charm and thoughtful functionality across more than 2,400 square feet of finished living space. The spacious layout includes a bright living room with original hardwood flooring and a beautiful natural fireplace, a formal dining room perfect for entertaining, and a classic kitchen with vintage charm and ample cabinet storage. Upstairs, the second floor hosts three generous bedrooms, a full bath, and a convenient laundry room. The third-floor retreat is a true bonus—perfect as a fourth bedroom, guest space, home office, or creative studio—complete with a large adjacent recreation room. Step outside to an expansive deck with built-in hot tub overlooking the fully fenced backyard, ideal for relaxing or hosting. A two-car garage and gated driveway offer secure parking and extra storage. The basement features defined spaces for laundry, mechanicals, storage, and even a traditional cellar—providing endless options for organization or hobby space. A true workhorse of a boiler keeps the home warm and efficient. Situated on a 50x172 lot, this home captures the elegance and architectural detail Indian Village is celebrated for—just minutes from Belle Isle, West Village, Downtown Detroit, and major commuter routes. Make your move and claim a piece of Detroit history today!

