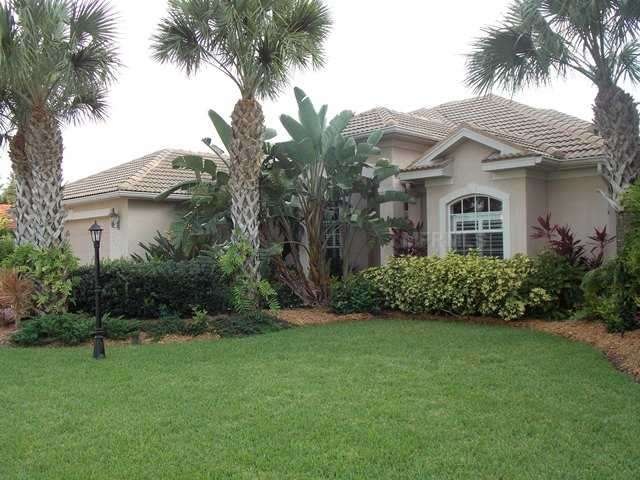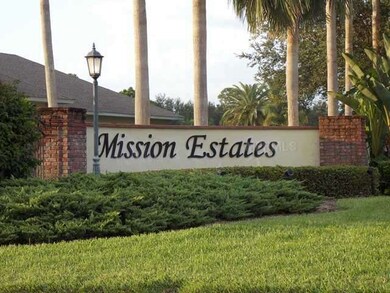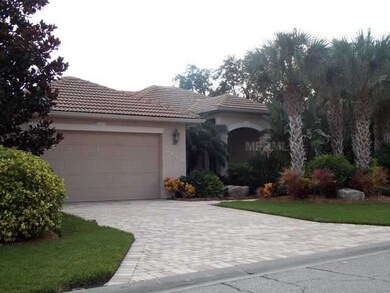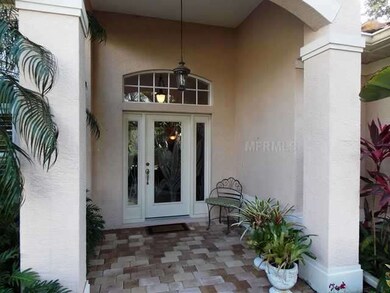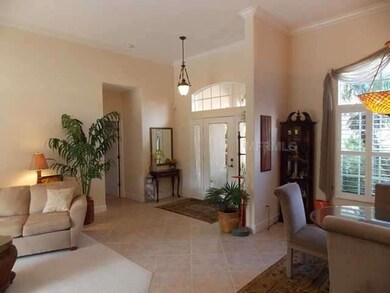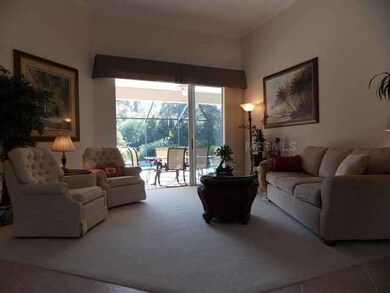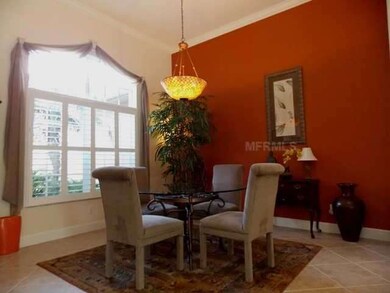
2141 Sonoma Dr Nokomis, FL 34275
Estimated Value: $664,000 - $758,000
Highlights
- Heated Indoor Pool
- Fruit Trees
- Cathedral Ceiling
- Laurel Nokomis School Rated A-
- Deck
- Solid Surface Countertops
About This Home
As of November 2013Soak in the serenity as you approach your new home! A lush entrance way and adjoining wooded preserve, sets the background for this almost 2500 square foot barrel tiled, Caithness built home. Entering through the French steel double-entry doors you will delight in the volume entry ceiling, crown molding and large tiled floor. This 2003 home features a beautiful dining area, formal living and family room and abundance of storage areas. The eat in kitchen hosts a stainless steel refrigerator and raisedpanel cabinetry with steel draw glides. The impeccable condition of the carpeted 3 bedrooms with separate his and her closets, along with the two and a half baths, will leave you nothing to do but relax in the 14,000 gallon heated pool . The numerous glass sliders throughout the home captivates a spectrum of experiences. Whether you are inside or outside, you will appreciate the beautiful composition of a multitude of private greenery, surrounded by depth and color which is kept lush by the in ground sprinkler system. The tree shaded journey around the home creates an atmosphere all its own. Come and enjoy this deed restricted Mission Estates property, which is conveniently located near Nokomis Beach, shopping centers and restaurants. This Florida home creates a tranquil oasis which you will find difficult to leave.
Home Details
Home Type
- Single Family
Est. Annual Taxes
- $3,294
Year Built
- Built in 2003
Lot Details
- 0.25 Acre Lot
- Near Conservation Area
- Northeast Facing Home
- Mature Landscaping
- Level Lot
- Irrigation
- Fruit Trees
- Property is zoned RSF2
HOA Fees
- $35 Monthly HOA Fees
Parking
- 2 Car Attached Garage
- Garage Door Opener
- Open Parking
Home Design
- Slab Foundation
- Tile Roof
- Block Exterior
- Stucco
Interior Spaces
- 2,460 Sq Ft Home
- Crown Molding
- Tray Ceiling
- Cathedral Ceiling
- Ceiling Fan
- Blinds
- Sliding Doors
- Entrance Foyer
- Family Room Off Kitchen
- Combination Dining and Living Room
- Inside Utility
- Fire and Smoke Detector
Kitchen
- Eat-In Kitchen
- Range
- Recirculated Exhaust Fan
- Microwave
- Dishwasher
- Solid Surface Countertops
- Solid Wood Cabinet
- Disposal
Flooring
- Carpet
- Ceramic Tile
Bedrooms and Bathrooms
- 3 Bedrooms
- Split Bedroom Floorplan
- Walk-In Closet
Laundry
- Laundry in unit
- Dryer
- Washer
Pool
- Heated Indoor Pool
- Screened Pool
- Spa
- Fence Around Pool
Outdoor Features
- Deck
- Enclosed patio or porch
Schools
- Laurel Nokomis Elementary School
- Laurel Nokomis Middle School
- Venice Senior High School
Utilities
- Central Heating and Cooling System
- Electric Water Heater
Community Details
- Mission Estates Community
- Mission Ests Unit 1 Subdivision
- The community has rules related to deed restrictions
Listing and Financial Details
- Down Payment Assistance Available
- Homestead Exemption
- Visit Down Payment Resource Website
- Tax Lot 21
- Assessor Parcel Number 0163090010
Ownership History
Purchase Details
Home Financials for this Owner
Home Financials are based on the most recent Mortgage that was taken out on this home.Purchase Details
Home Financials for this Owner
Home Financials are based on the most recent Mortgage that was taken out on this home.Purchase Details
Home Financials for this Owner
Home Financials are based on the most recent Mortgage that was taken out on this home.Purchase Details
Purchase Details
Purchase Details
Similar Homes in Nokomis, FL
Home Values in the Area
Average Home Value in this Area
Purchase History
| Date | Buyer | Sale Price | Title Company |
|---|---|---|---|
| Cherry Wayne J | $440,000 | Integrity Title Services Omc | |
| Cantrell Linda Ippolito | $386,000 | Attorney | |
| Michaels John | -- | -- | |
| Michaels John | $65,000 | -- | |
| Caithness Const Inc | $60,000 | -- | |
| T & M Const Inc | $41,100 | -- |
Mortgage History
| Date | Status | Borrower | Loan Amount |
|---|---|---|---|
| Open | Cherry Wayne Joseph | $332,000 | |
| Closed | Cherry Wayne J | $352,000 | |
| Previous Owner | Cantrell Linda Ippolito | $352,500 | |
| Previous Owner | Cantrell Linda Ippolito | $347,400 | |
| Previous Owner | Michaels John | $190,000 |
Property History
| Date | Event | Price | Change | Sq Ft Price |
|---|---|---|---|---|
| 11/26/2013 11/26/13 | Sold | $386,000 | -3.3% | $157 / Sq Ft |
| 10/21/2013 10/21/13 | Pending | -- | -- | -- |
| 10/16/2013 10/16/13 | Price Changed | $399,000 | -7.0% | $162 / Sq Ft |
| 09/08/2013 09/08/13 | For Sale | $429,000 | -- | $174 / Sq Ft |
Tax History Compared to Growth
Tax History
| Year | Tax Paid | Tax Assessment Tax Assessment Total Assessment is a certain percentage of the fair market value that is determined by local assessors to be the total taxable value of land and additions on the property. | Land | Improvement |
|---|---|---|---|---|
| 2024 | $3,975 | $357,782 | -- | -- |
| 2023 | $3,975 | $347,361 | $0 | $0 |
| 2022 | $3,876 | $337,244 | $0 | $0 |
| 2021 | $3,822 | $327,421 | $0 | $0 |
| 2020 | $3,835 | $322,900 | $84,000 | $238,900 |
| 2019 | $4,297 | $327,800 | $84,000 | $243,800 |
| 2018 | $3,576 | $307,000 | $68,200 | $238,800 |
| 2017 | $3,822 | $321,483 | $0 | $0 |
| 2016 | $3,811 | $347,200 | $70,600 | $276,600 |
| 2015 | $3,882 | $329,000 | $79,600 | $249,400 |
| 2014 | $3,867 | $270,624 | $0 | $0 |
Agents Affiliated with this Home
-
Troy Sacco

Seller's Agent in 2013
Troy Sacco
GENEROUS PROPERTY
(941) 275-9399
133 Total Sales
-
Joyce Sacco

Seller Co-Listing Agent in 2013
Joyce Sacco
GENEROUS PROPERTY
(941) 445-3939
90 Total Sales
-
Debbie Ask

Buyer's Agent in 2013
Debbie Ask
FLORIDA HOME TEAM LLC
(941) 726-0319
33 Total Sales
Map
Source: Stellar MLS
MLS Number: A3984118
APN: 0163-09-0010
- 2479 Sonoma Dr W
- 2439 Sonoma Dr W
- 2454 Sonoma Dr W
- 0 Mission Valley Blvd Unit MFRA4639653
- 5665 Piccolo St
- 5673 Piccolo St
- 5581 Piccolo St
- 5656 Cantucci St
- 5733 Semolino St
- 5737 Semolino St
- 5592 Semolino St
- 5585 Semolino St
- 386 Sunshine Dr
- 346 10th St
- 5584 Cantucci St
- 330 9th St Unit 330
- 326 9th St
- 651 Percheron Cir
- 2110 Calusa Lakes Blvd
- 5905 Biscotti St
- 2133 Sonoma Dr
- 2141 Sonoma Dr
- 2133 Sonoma Dr E
- 2130 Sonoma Dr
- 2125 Sonoma Dr E
- 2125 Sonoma Dr E
- 2141 Sonoma Dr E
- 2134 Sonoma Dr E
- 2142 Sonoma Dr E
- 2117 Sonoma Dr E
- 2142 Sonoma Dr E
- 2150 Sonoma Dr E
- 2150 Sonoma Dr E
- 2109 Sonoma Dr E
- 2109 Sonoma Dr E
- 18 E Sonoma Drive Dr
- 2158 Sonoma Dr E Unit 1
- 2101 Sonoma Dr W
- 2158 Sonoma Dr E
- 2493 Sonoma Dr W
