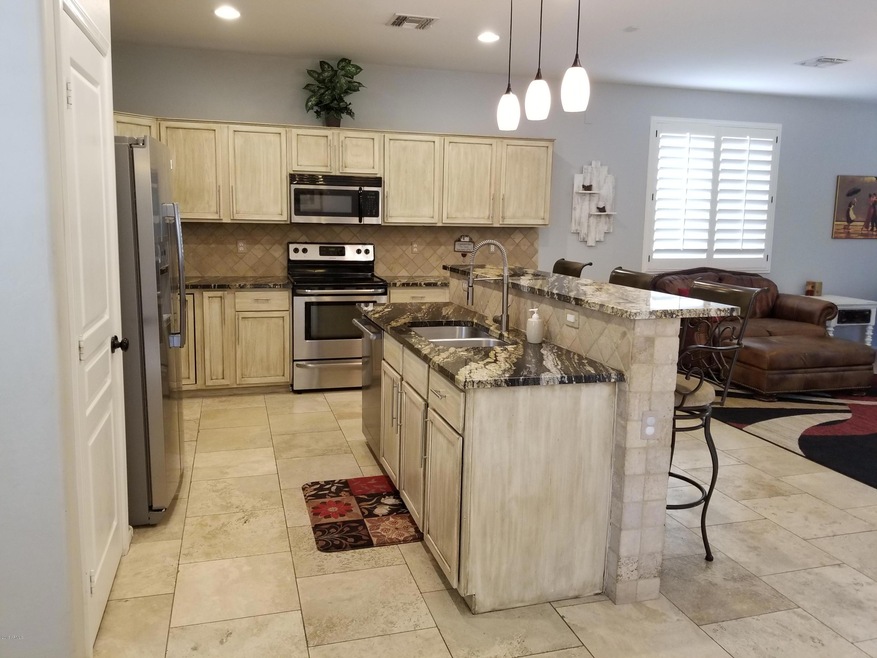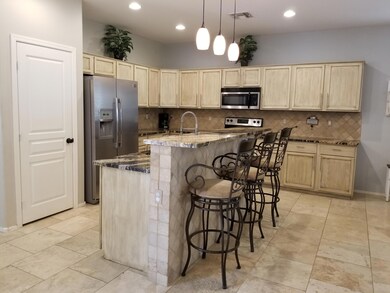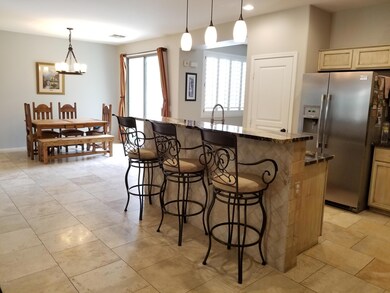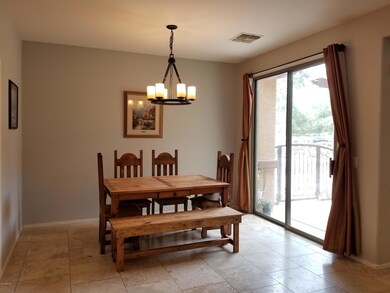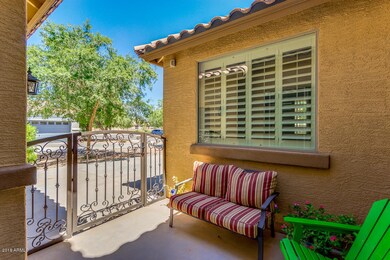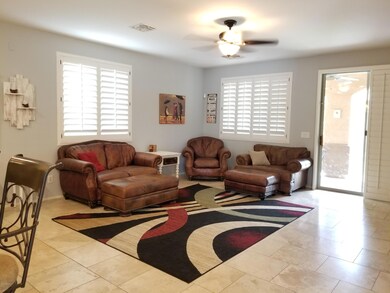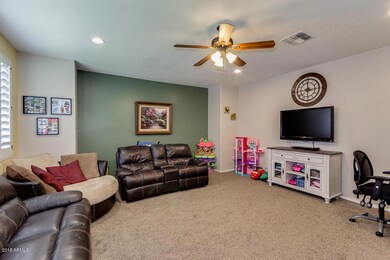
21413 E Lords Way Queen Creek, AZ 85142
Highlights
- Sitting Area In Primary Bedroom
- Mountain View
- Private Yard
- Jack Barnes Elementary School Rated A-
- Granite Countertops
- Covered patio or porch
About This Home
As of May 2022Welcome home! This beautiful, move-in ready family home boasts tasteful upgrades throughout. The neutral color pallet is ready for you to add your personal touch. Freshly painted, the large open great room provides the perfect backdrop for entertaining, while the kids play in the adjacent bonus room. There's a Jack N Jill bathroom upstairs for the kids and the master suite, complete with private sitting area, will allow you a quiet retreat. Large walk in closets in each bedroom, a huge laundry room, the oversized pantry and under-the-stairs closet allow for more than ample storage. And don't forget the toys--the 3 car tandem garage is the perfect place to park your camp trailer or boat and still have plenty of room to park both of your cars! You'll be close to shopping and around the block from Jack Barnes Elementary. With a new hot water heater, newer A/C unit and exterior paint, this home is priced to sell! So hurry, this gem won't last!!
Last Agent to Sell the Property
Kim Shuck
Tru Realty License #SA033363000 Listed on: 06/21/2018
Last Buyer's Agent
Michelle Arzac
Keller Williams Realty Sonoran Living License #SA664866000
Home Details
Home Type
- Single Family
Est. Annual Taxes
- $2,789
Year Built
- Built in 2006
Lot Details
- 7,150 Sq Ft Lot
- Desert faces the front of the property
- Block Wall Fence
- Artificial Turf
- Front and Back Yard Sprinklers
- Sprinklers on Timer
- Private Yard
- Grass Covered Lot
Parking
- 3 Car Garage
- 4 Open Parking Spaces
- Tandem Parking
- Garage Door Opener
Home Design
- Wood Frame Construction
- Tile Roof
- Stucco
Interior Spaces
- 3,390 Sq Ft Home
- 2-Story Property
- Ceiling height of 9 feet or more
- Ceiling Fan
- Low Emissivity Windows
- Mountain Views
- Security System Owned
Kitchen
- Eat-In Kitchen
- Breakfast Bar
- Built-In Microwave
- Dishwasher
- Kitchen Island
- Granite Countertops
Flooring
- Carpet
- Tile
Bedrooms and Bathrooms
- 5 Bedrooms
- Sitting Area In Primary Bedroom
- Walk-In Closet
- Remodeled Bathroom
- 4 Bathrooms
- Dual Vanity Sinks in Primary Bathroom
- Bathtub With Separate Shower Stall
Laundry
- Laundry on upper level
- Washer and Dryer Hookup
Outdoor Features
- Covered patio or porch
Schools
- Jack Barnes Elementary School
- Queen Creek Elementary Middle School
- Queen Creek Elementary High School
Utilities
- Refrigerated Cooling System
- Heating Available
- Cable TV Available
Listing and Financial Details
- Tax Lot 107
- Assessor Parcel Number 304-66-535
Community Details
Overview
- Property has a Home Owners Association
- City Prop. Mngmnt. Association, Phone Number (602) 437-4777
- Built by Richmond American
- Langley Gateway Estates 2 Subdivision
Recreation
- Community Playground
- Bike Trail
Ownership History
Purchase Details
Home Financials for this Owner
Home Financials are based on the most recent Mortgage that was taken out on this home.Purchase Details
Home Financials for this Owner
Home Financials are based on the most recent Mortgage that was taken out on this home.Purchase Details
Home Financials for this Owner
Home Financials are based on the most recent Mortgage that was taken out on this home.Purchase Details
Purchase Details
Purchase Details
Home Financials for this Owner
Home Financials are based on the most recent Mortgage that was taken out on this home.Similar Homes in the area
Home Values in the Area
Average Home Value in this Area
Purchase History
| Date | Type | Sale Price | Title Company |
|---|---|---|---|
| Warranty Deed | $370,000 | Great American Title Agency | |
| Warranty Deed | $264,900 | Pioneer Title Agency Inc | |
| Special Warranty Deed | -- | Grand Canyon Title Agency | |
| Corporate Deed | -- | Lsi Title Company | |
| Trustee Deed | $329,513 | None Available | |
| Special Warranty Deed | $290,164 | Fidelity National Title |
Mortgage History
| Date | Status | Loan Amount | Loan Type |
|---|---|---|---|
| Open | $359,000 | New Conventional | |
| Closed | $357,400 | New Conventional | |
| Closed | $351,500 | New Conventional | |
| Previous Owner | $251,655 | New Conventional | |
| Previous Owner | $313,084 | FHA | |
| Previous Owner | $308,458 | FHA | |
| Previous Owner | $290,160 | Balloon |
Property History
| Date | Event | Price | Change | Sq Ft Price |
|---|---|---|---|---|
| 05/03/2022 05/03/22 | Sold | $700,000 | 0.0% | $206 / Sq Ft |
| 03/20/2022 03/20/22 | Pending | -- | -- | -- |
| 03/14/2022 03/14/22 | For Sale | $700,000 | +89.2% | $206 / Sq Ft |
| 08/30/2018 08/30/18 | Sold | $370,000 | -1.3% | $109 / Sq Ft |
| 07/29/2018 07/29/18 | Pending | -- | -- | -- |
| 07/11/2018 07/11/18 | Price Changed | $374,900 | -0.5% | $111 / Sq Ft |
| 07/05/2018 07/05/18 | Price Changed | $376,900 | -0.8% | $111 / Sq Ft |
| 06/13/2018 06/13/18 | For Sale | $379,900 | +43.4% | $112 / Sq Ft |
| 02/22/2013 02/22/13 | Sold | $264,900 | 0.0% | $78 / Sq Ft |
| 01/19/2013 01/19/13 | Pending | -- | -- | -- |
| 01/12/2013 01/12/13 | Price Changed | $264,900 | +60.6% | $78 / Sq Ft |
| 01/12/2013 01/12/13 | For Sale | $164,900 | -13.1% | $49 / Sq Ft |
| 11/20/2012 11/20/12 | Sold | $189,700 | -4.2% | $56 / Sq Ft |
| 09/26/2012 09/26/12 | Pending | -- | -- | -- |
| 09/25/2012 09/25/12 | Price Changed | $198,000 | -10.0% | $58 / Sq Ft |
| 08/24/2012 08/24/12 | For Sale | $220,000 | -- | $65 / Sq Ft |
Tax History Compared to Growth
Tax History
| Year | Tax Paid | Tax Assessment Tax Assessment Total Assessment is a certain percentage of the fair market value that is determined by local assessors to be the total taxable value of land and additions on the property. | Land | Improvement |
|---|---|---|---|---|
| 2025 | $2,976 | $32,585 | -- | -- |
| 2024 | $3,049 | $31,034 | -- | -- |
| 2023 | $3,049 | $45,870 | $9,170 | $36,700 |
| 2022 | $2,962 | $35,180 | $7,030 | $28,150 |
| 2021 | $3,024 | $32,000 | $6,400 | $25,600 |
| 2020 | $2,928 | $29,750 | $5,950 | $23,800 |
| 2019 | $2,903 | $27,570 | $5,510 | $22,060 |
| 2018 | $2,881 | $25,680 | $5,130 | $20,550 |
| 2017 | $2,790 | $24,150 | $4,830 | $19,320 |
| 2016 | $2,732 | $23,810 | $4,760 | $19,050 |
| 2015 | $2,302 | $23,710 | $4,740 | $18,970 |
Agents Affiliated with this Home
-
Michelle Arzac

Seller's Agent in 2022
Michelle Arzac
Keller Williams Integrity First
(480) 939-1123
4 in this area
68 Total Sales
-
Katie Lambert

Buyer's Agent in 2022
Katie Lambert
eXp Realty
(480) 250-0023
5 in this area
276 Total Sales
-

Seller's Agent in 2018
Kim Shuck
Tru Realty
-
J
Buyer Co-Listing Agent in 2018
Joel McKinney
Keller Williams Realty Sonoran Living
-
B
Seller's Agent in 2013
Bradley Christman
Gentry Real Estate
-
Marie Marshall

Buyer's Agent in 2013
Marie Marshall
Marie Marshall & Associates
(602) 578-0434
3 Total Sales
Map
Source: Arizona Regional Multiple Listing Service (ARMLS)
MLS Number: 5783173
APN: 304-66-535
- 21334 E Lords Ct
- 21492 E Roundup Way
- 21299 E Roundup Way
- 21472 E Saddle Ct
- 21192 E Stirrup St
- 20534 S 216th Place
- 20570 S 216th Place
- 20624 S 216th Place
- 21366 E Alyssa Rd
- 21165 E Thornton Rd
- 21640 E Roundup Way
- 21538 E Alyssa Ct
- 21434 E Nightingale Rd
- 21141 E Stirrup St
- 21678 E Saddle Way
- 21099 E Mayberry Rd
- 21654 E Saddle Way
- 21651 E Lords Way
- 20516 S 216th Place
- 20732 S 216th Place
