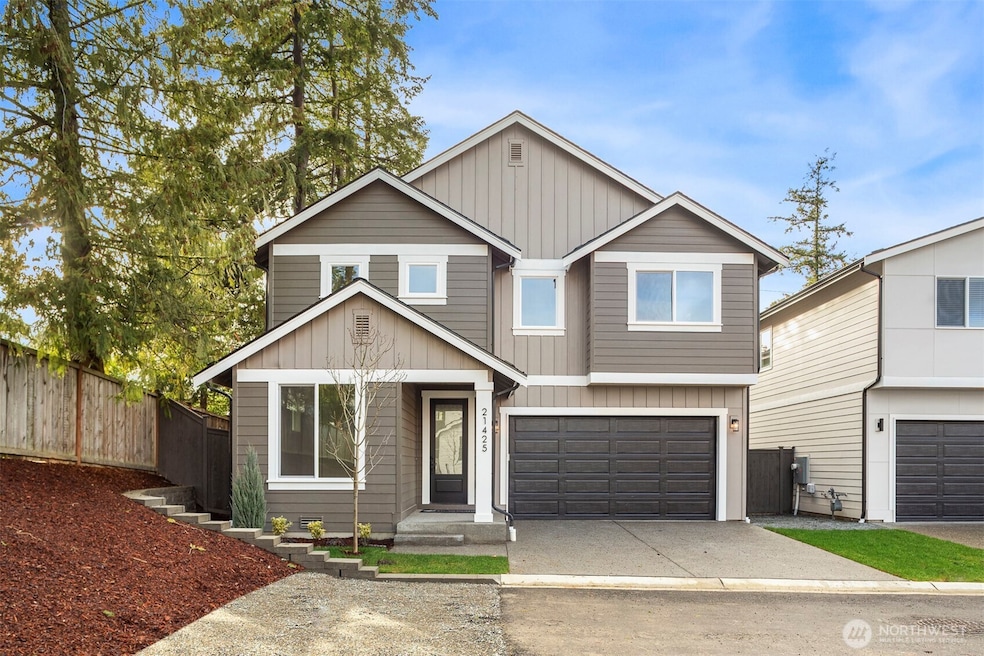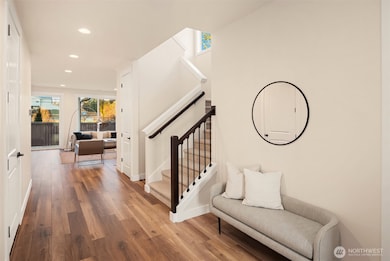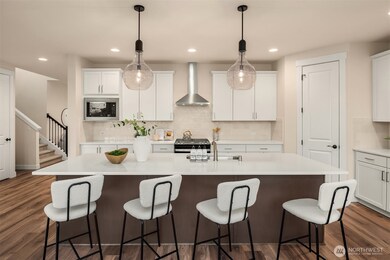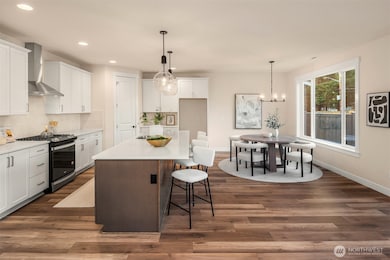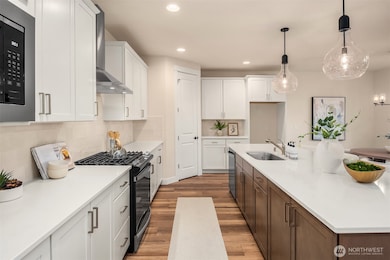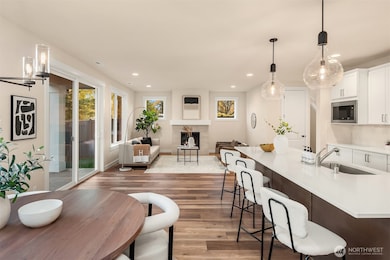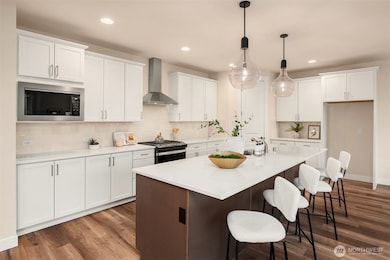
$750,000
- 6 Beds
- 3 Baths
- 2,640 Sq Ft
- 13601 SE 266th St
- Kent, WA
Discover a charming property that sits proudly on a quiet corner lot, offers both beauty and investment potential. Outside, there is plenty of space to build an ADU including a carport and storage/work shed. This lovely home features convenient one-level living, with the master bedroom and bathroom on the main floor. Enjoy new flooring and a refreshed kitchen with quartz countertops and ample
Jessica Taylor Real Broker LLC
