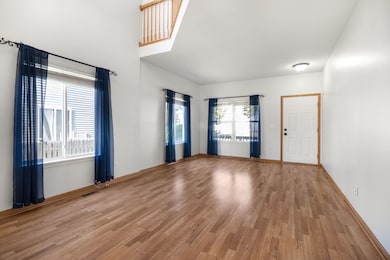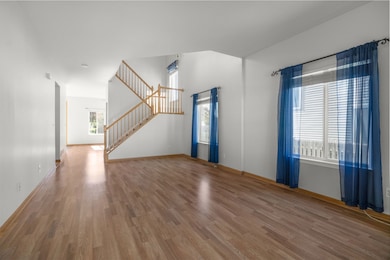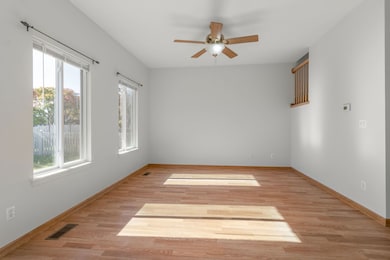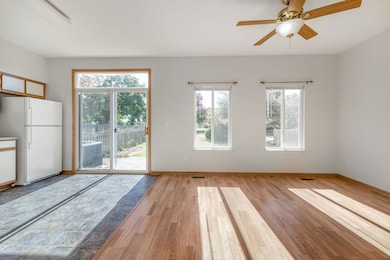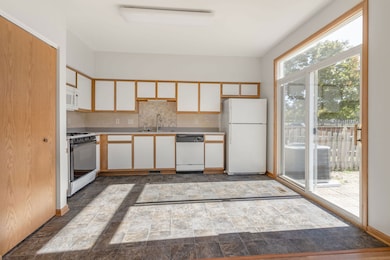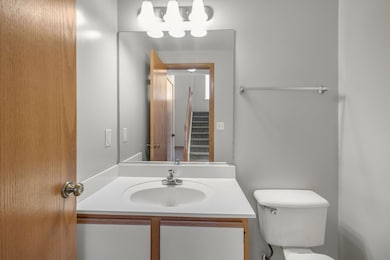
21419 Frost Ct Plainfield, IL 60544
Lakewood Falls NeighborhoodHighlights
- Breakfast Bar
- Patio
- Forced Air Heating and Cooling System
- Jackson Creek Middle School Rated A
- Laundry Room
- 1-minute walk to Lakewood Falls Community Park
About This Home
Largest unit! This freshly updated 4-bedroom, 2.5-bath duplex sits in a quiet cul-de-sac within the sought-after Lakewood Falls subdivision. The home was just painted throughout and features new flooring in the bathrooms, a spacious living room, and a large eat-in kitchen with plenty of room for a family-sized table. Upstairs you'll find four comfortable bedrooms including a primary suite with its own full bath and walk-in closet, plus a convenient second-floor laundry. Step outside to a yard that's partially fenced on both sides, offering privacy while still feeling open. Enjoy summer evenings or weekend cookouts on the patio. Attached one-car garage plus two exterior parking spaces. Recent updates include a new central air system, making this home move-in ready. Residents of Lakewood Falls enjoy walking paths, playgrounds, and lake rights, with easy access to Weber Rd, I-55, shopping, restaurants, and the Romeoville train station for an easy commute. Highlights: 4 bedrooms | 2.5 baths | 1,768 sq ft Fresh paint & new bathroom flooring Partially fenced yard with patio Second-floor laundry with washer & dryer Central air (2025) Pets allowed (with approval) Plainfield schools (District 365U) Landlord participates in the Housing Choice Voucher program. Available now!
Property Details
Home Type
- Multi-Family
Est. Annual Taxes
- $6,288
Year Built
- Built in 1999
Parking
- 1 Car Garage
- Driveway
- Off-Street Parking
- Parking Included in Price
Home Design
- Property Attached
- Entry on the 1st floor
- Asphalt Roof
Interior Spaces
- 1,768 Sq Ft Home
- 2-Story Property
- Window Treatments
- Family Room
- Combination Dining and Living Room
- Carbon Monoxide Detectors
Kitchen
- Breakfast Bar
- Range
- Microwave
- Dishwasher
Flooring
- Carpet
- Laminate
Bedrooms and Bathrooms
- 4 Bedrooms
- 4 Potential Bedrooms
Laundry
- Laundry Room
- Dryer
- Washer
Schools
- Beverly Skoff Elementary School
- A Vito Martinez Middle School
- Romeoville High School
Utilities
- Forced Air Heating and Cooling System
- Heating System Uses Natural Gas
Additional Features
- Patio
- Lot Dimensions are 32.5x107x31.6x106.4
Listing and Financial Details
- Property Available on 11/1/25
Community Details
Overview
- 2 Units
- Elizabeth Sokachich Association, Phone Number (815) 506-4191
- Lakewood Falls Subdivision
- Property managed by Lakewood Falls Community Associaton
Pet Policy
- Pets up to 25 lbs
- Pet Deposit Required
- Dogs and Cats Allowed
Map
About the Listing Agent

A Mommy of three, Wife and Realtor. Haydee Rosas specializes in First Time Homebuyers. She has 24 years’ experience in the Mortgage Industry which include: Closer at Law Title {1999-2003}, Assistant to Mortgage Banker (2003-2007}, Mortgage Loan Processor (2007-2015} and now Real Estate Broker {2009-2025). She is very well informed of the Home Purchasing/Selling Process from beginning to end (literally).
Haydee has been in the Real Estate Services Business in the Oswego, Montgomery, and
Haydee's Other Listings
Source: Midwest Real Estate Data (MRED)
MLS Number: 12506252
APN: 11-04-06-301-134
- 21413 Frost Ct
- 21506 Franklin Cir
- 21556 Franklin Cir
- 14105 Front Royal Ct
- 21334 Edison Ln
- 21258 Edison Ln
- 21642 Inverness Dr
- 13954 S Tamarack Dr
- 14037 S Tamarack Dr
- 13804 S Ironwood Dr
- 13931 S Bristlecone Dr Unit A
- 24041 W Walnut Dr
- 13848 S Balsam Ln Unit A
- 13865 S Balsam Ln Unit D
- 21230 W Walnut Dr Unit A
- 13841 S Bristlecone Dr Unit A
- 14058 S Hemingway Cir
- 21600 W Larch Dr
- 13818 S Bristlecone Ln Unit D
- 20941 W Ardmore Cir Unit 1
- 14017 Emerald Ct
- 14052 Front Royal Ct
- 76 Canterbury Trail
- 80 Kenilworth Ct
- 21831 W Judith Ct
- 20863 W Brentwood Ct
- 22051 W Taylor Rd Unit ID1285046P
- 14237 S Newberg Ct Unit ID1285043P
- 370 Reston Cir
- 525 Fair Meadows Dr
- 520 N Frieh Dr
- 542 N Frieh Dr
- 501 S Weber Rd
- 759 S Shannon Dr Unit 7C
- 1151 W Normantown Rd
- 314 Fremont Ave
- 1225 Lakeview Dr
- 3803 Adesso Ln
- 410 Healy Ave
- 311 Healy Ave

