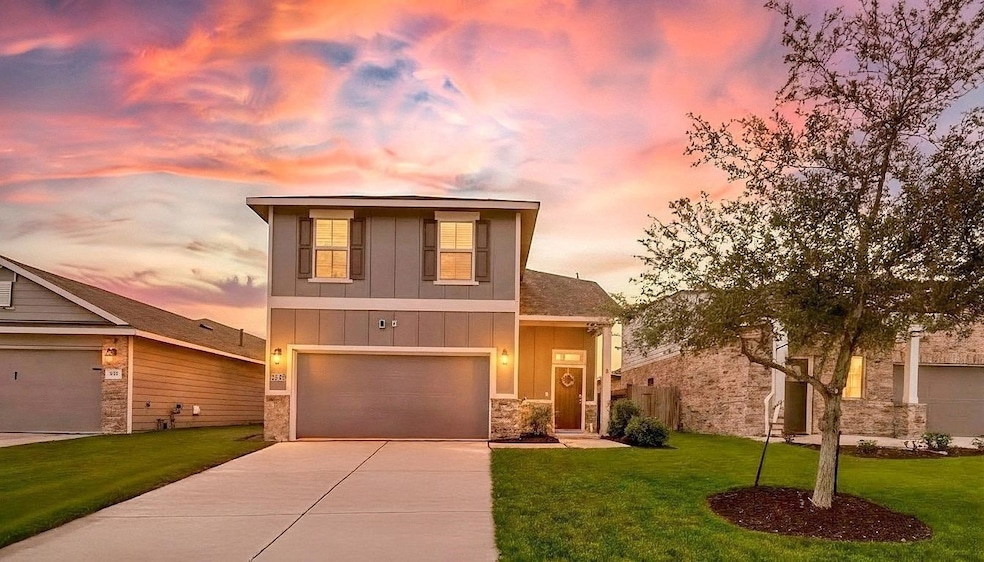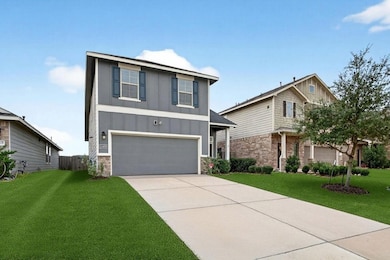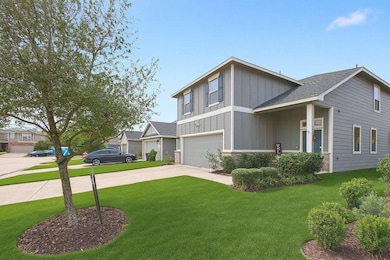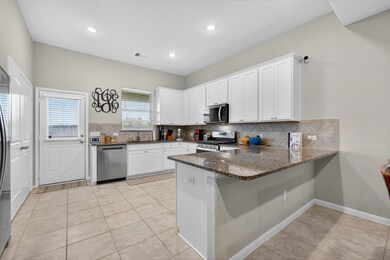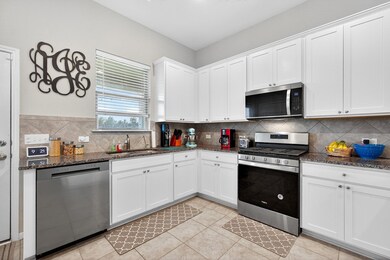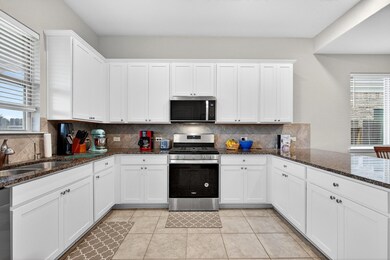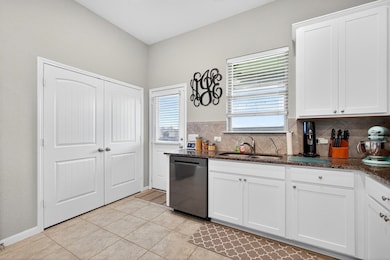
Estimated payment $2,374/month
Highlights
- Deck
- Game Room
- Family Room Off Kitchen
- Traditional Architecture
- Covered Patio or Porch
- 2 Car Attached Garage
About This Home
Welcome to this beautifully maintained home with an upstairs game room in the desired Lantana community. The open-concept main floor features a bright living and dining area with elegant tile flooring and plenty of natural light. The kitchen offers crisp white cabinetry, granite countertops, a peninsula with breakfast bar seating, and a spacious pantry. The first-floor primary suite is a relaxing retreat with a walk-in shower and closet. Upstairs is a versatile game room, three secondary bedrooms, and a full bath, giving everyone the space they need. Enjoy a peaceful backyard with no back neighbors, a covered patio, and room to entertain or unwind. Community amenities include a splash pad, playground, and soccer field for outdoor fun. With convenient access to major highways, this home blends comfort and location. Some photos may be virtually staged; décor added digitally, permanent features unchanged. Call today to schedule your showing and experience all this property has to offer!
Open House Schedule
-
Sunday, November 23, 20251:00 to 4:00 pm11/23/2025 1:00:00 PM +00:0011/23/2025 4:00:00 PM +00:00Add to Calendar
Home Details
Home Type
- Single Family
Est. Annual Taxes
- $7,703
Year Built
- Built in 2020
Lot Details
- 5,000 Sq Ft Lot
- Back Yard Fenced
HOA Fees
- $42 Monthly HOA Fees
Parking
- 2 Car Attached Garage
- Garage Door Opener
Home Design
- Traditional Architecture
- Slab Foundation
- Composition Roof
- Cement Siding
Interior Spaces
- 2,309 Sq Ft Home
- 2-Story Property
- Ceiling Fan
- Family Room Off Kitchen
- Combination Dining and Living Room
- Game Room
- Utility Room
- Washer and Electric Dryer Hookup
- Security System Owned
Kitchen
- Breakfast Bar
- Gas Oven
- Gas Range
- Free-Standing Range
- Microwave
- Dishwasher
- Disposal
Flooring
- Carpet
- Tile
Bedrooms and Bathrooms
- 4 Bedrooms
- En-Suite Primary Bedroom
- Double Vanity
- Bathtub with Shower
Eco-Friendly Details
- Energy-Efficient Thermostat
- Ventilation
Outdoor Features
- Deck
- Covered Patio or Porch
Schools
- Walker Elementary School
- Rowe Middle School
- Cypress Park High School
Utilities
- Central Heating and Cooling System
- Heating System Uses Gas
- Programmable Thermostat
Community Details
Overview
- Association fees include common areas, recreation facilities
- Crest Management Company Association, Phone Number (281) 579-0761
- Lantana Subdivision
Recreation
- Park
- Trails
Map
Home Values in the Area
Average Home Value in this Area
Tax History
| Year | Tax Paid | Tax Assessment Tax Assessment Total Assessment is a certain percentage of the fair market value that is determined by local assessors to be the total taxable value of land and additions on the property. | Land | Improvement |
|---|---|---|---|---|
| 2025 | $5,223 | $313,984 | $59,830 | $254,154 |
| 2024 | $5,223 | $318,760 | $59,830 | $258,930 |
| 2023 | $5,223 | $351,234 | $59,830 | $291,404 |
| 2022 | $7,382 | $325,988 | $47,740 | $278,248 |
| 2021 | $7,094 | $250,592 | $47,740 | $202,852 |
Property History
| Date | Event | Price | List to Sale | Price per Sq Ft |
|---|---|---|---|---|
| 11/21/2025 11/21/25 | For Sale | $320,000 | -- | $139 / Sq Ft |
Purchase History
| Date | Type | Sale Price | Title Company |
|---|---|---|---|
| Vendors Lien | -- | First American Title |
Mortgage History
| Date | Status | Loan Amount | Loan Type |
|---|---|---|---|
| Open | $239,580 | FHA |
About the Listing Agent

As the Tricia Turner Group, we work with a team of qualified specialists to help with the sale of your home, from beginning to end. We have put together a full marketing team, our own staging company, as well as a Preferred Partner Program, which involves a list of vendors that we know, like, and trust.
No truly successful company on the planet has one person doing everything, including the real estate company you hire. We would love to be your expert home selling advisors.
With
Tricia's Other Listings
Source: Houston Association of REALTORS®
MLS Number: 42518619
APN: 1410690030015
- 6714 Scarlet Sagebrush St
- 6747 Scarlet Sagebrush St
- 6435 Purple Wreath Way
- 6318 Verbena Blossom Trail
- 6934 Scarlet Sagebrush St
- 21454 Bluebonnet Cove Ct
- 21135 Settlers Valley Dr
- 21126 Settlers Valley Dr
- 21170 Northern Colony Ct
- 6231 Pleasant Stream Dr
- 21027 Western Valley Dr
- 6319 Founding Dr
- 21323 Cypress Live Oak Dr
- 21014 Western Valley Dr
- 7134 Clearwater Cove Dr
- 7222 Allendale Arbor Ct
- 20710 Azelea Field St
- 21006 Corisande St
- 7303 Cypress Pin Oak Dr
- 20910 Corisande St
- 6714 Scarlet Sagebrush St
- 6902 Scarlet Sagebrush St
- 21447 Fm 529
- 6418 New World Dr
- 21343 Cypress Live Oak Dr
- 21039 Settlers Valley Dr
- 7222 Allendale Arbor Ct
- 7138 Clearwater Cove Dr
- 7122 Clearwater Cove Dr
- 6414 Founding Dr
- 20170 Southern Colony Ct
- 21703 Heather Elm Dr
- 6715 Liberty Valley Dr
- 6122 Sandy Valley Dr
- 21014 Carmel Valley Dr
- 7326 Cypress Shumard Oak Dr
- 21030 Stoney Haven Dr
- 21027 Southern Colony Ct
- 21719 Indigo Harvest Ln
- 6627 Stonecross Creek Ln
