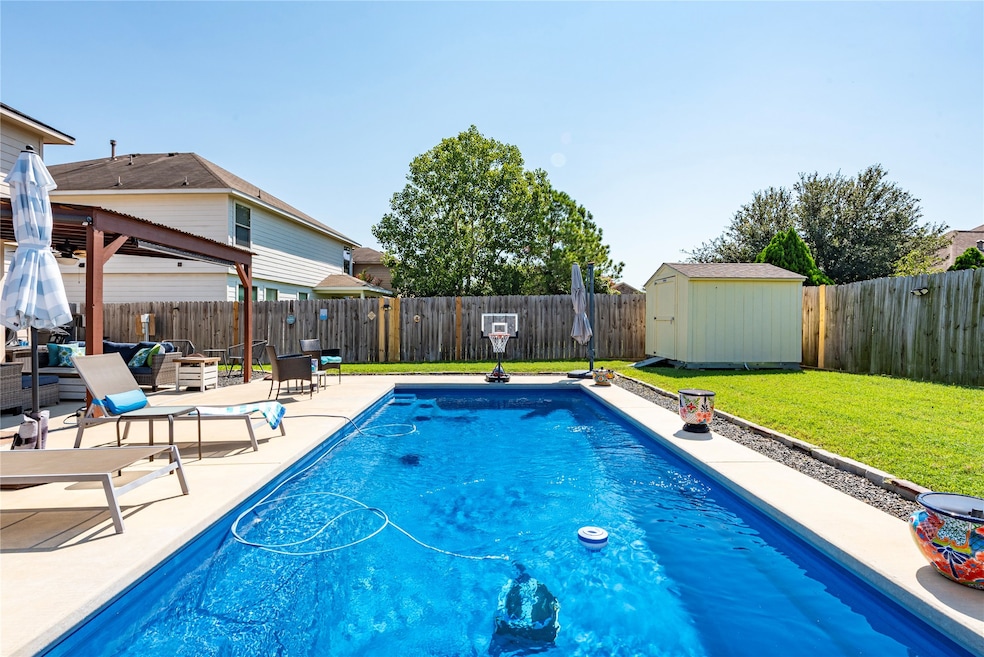Estimated payment $2,533/month
Highlights
- Fiberglass Pool
- Deck
- Screened Porch
- Loraine T. Golbow Elementary School Rated A-
- Traditional Architecture
- 2 Car Attached Garage
About This Home
Beautifully updated 4-bedroom, 2.5-bath D R Horton built home on a peaceful cul-de-sac in Vineyard Meadows. Thoughtfully upgraded inside & out, offering peace of mind with plenty of space to relax and entertain. The kitchen includes a new stove and faucet. The whole home stays comfortable year-round with the new AC system and whole-home air filter. Upstairs, the freshly updated primary bath features new paint, stylish fixtures, and shower glass, the perfect retreat after a long day. Fresh paint throughout the interior make the home light and bright. Outside, enjoy the sparkling fiberglass 6' deep pool with bench and the extended screened-in patio with electrical hookups and a fan/light — ideal for barbecues, pool parties, or quiet evenings. The shed with matching roof adds storage, and the generator hookup powers the whole home (depending on generator size) with an added breaker box safety feature. A new roof tops it all off for years of worry-free living. Refrigerator, W/D convey.
Home Details
Home Type
- Single Family
Est. Annual Taxes
- $7,653
Year Built
- Built in 2009
Lot Details
- 6,480 Sq Ft Lot
- Back Yard Fenced
HOA Fees
- $57 Monthly HOA Fees
Parking
- 2 Car Attached Garage
- Driveway
Home Design
- Traditional Architecture
- Brick Exterior Construction
- Pillar, Post or Pier Foundation
- Slab Foundation
- Composition Roof
- Stone Siding
Interior Spaces
- 2,445 Sq Ft Home
- 2-Story Property
- Ceiling Fan
- Screened Porch
Kitchen
- Gas Oven
- Gas Range
- Microwave
- Dishwasher
- Disposal
Flooring
- Carpet
- Vinyl Plank
- Vinyl
Bedrooms and Bathrooms
- 4 Bedrooms
Laundry
- Dryer
- Washer
Eco-Friendly Details
- ENERGY STAR Qualified Appliances
- Energy-Efficient Windows with Low Emissivity
Outdoor Features
- Fiberglass Pool
- Deck
- Patio
- Shed
Schools
- Golbow Elementary School
- Mcdonald Junior High School
- Paetow High School
Utilities
- Central Heating and Cooling System
- Heating System Uses Gas
Listing and Financial Details
- Exclusions: outside refrigerator,generator and pool vac(neg)
Community Details
Overview
- Association fees include clubhouse, common areas, recreation facilities
- Inframark Association, Phone Number (281) 550-2120
- Vineyard Mdw Sec 02 Subdivision
Recreation
- Community Pool
Map
Home Values in the Area
Average Home Value in this Area
Tax History
| Year | Tax Paid | Tax Assessment Tax Assessment Total Assessment is a certain percentage of the fair market value that is determined by local assessors to be the total taxable value of land and additions on the property. | Land | Improvement |
|---|---|---|---|---|
| 2024 | $6,152 | $319,752 | $52,767 | $266,985 |
| 2023 | $6,152 | $348,477 | $52,767 | $295,710 |
| 2022 | $6,325 | $280,057 | $44,015 | $236,042 |
| 2021 | $6,021 | $216,139 | $36,036 | $180,103 |
| 2020 | $6,022 | $206,965 | $30,888 | $176,077 |
| 2019 | $5,927 | $197,926 | $28,314 | $169,612 |
| 2018 | $3,627 | $193,086 | $28,314 | $164,772 |
| 2017 | $5,976 | $193,086 | $28,314 | $164,772 |
| 2016 | $5,485 | $177,213 | $28,314 | $148,899 |
| 2015 | $4,415 | $168,985 | $28,314 | $140,671 |
| 2014 | $4,415 | $150,241 | $28,314 | $121,927 |
Property History
| Date | Event | Price | Change | Sq Ft Price |
|---|---|---|---|---|
| 09/12/2025 09/12/25 | For Sale | $345,000 | -- | $141 / Sq Ft |
Purchase History
| Date | Type | Sale Price | Title Company |
|---|---|---|---|
| Vendors Lien | -- | Dhi Title |
Mortgage History
| Date | Status | Loan Amount | Loan Type |
|---|---|---|---|
| Open | $140,409 | FHA |
Source: Houston Association of REALTORS®
MLS Number: 88582828
APN: 1291470030010
- 21411 Rioja Bluff Ln
- 4103 Sherry Mist Ln
- 21518 Gannet Peak Way
- 4211 Black Mesa Ct
- 21318 Pine Monte Ridge Ln
- 4010 Mt Everest Way
- 7130 Sadie Highlands Dr
- 4418 S Vineyard Meadow Ln
- 21107 Pine Monte Ridge Ln
- 3910 Crystal Pass Ct Unit CT
- 4530 Wheeler Peak Way
- 21710 Mid Peak Way
- 21707 Alta Peak Way
- 3927 Brook Garden Ln
- 21726 Alta Peak Way
- 3934 Brook Garden Ln
- 21622 Sandystone Ln
- 21619 Knightsbrook Ln
- 3214 & 3218 Frying Pan Place
- 3206 & 3210 Frying Pan Place
- 21415 Sagrantino Ct
- 21611 Mt Elbrus Way
- 21610 Gannet Peak Way
- 21622 Gannet Peak Way
- 21606 Britton Hill Way
- 4127 Barossa Valley Ln
- 4119 Barossa Valley Ln
- 21622 Crest Peak Way
- 21015 Blackstone Villa Ln
- 21007 Sonoma Mission Ct
- 4443 Ashberry Pine Ln
- 4442 Brinton Saddle Ln
- 3730 Bent Springs Ln
- 3714 Bent Springs Ln
- 3834 Pebble Garden Ln
- 3723 Hidden Brook Ln
- 3807 Brook Garden Ln
- 21206 Bridgemeadows Ln
- 3602 Bent Springs Ln
- 22210 Dutch Oven Dr Unit B







