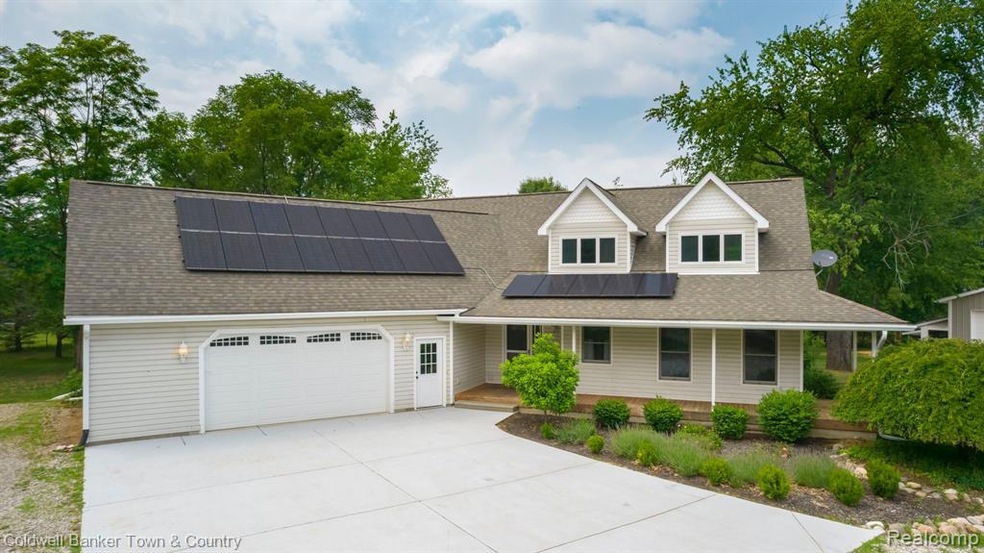
2142 Chase Lake Rd Howell, MI 48855
Cohoctah Township NeighborhoodEstimated Value: $482,443 - $561,000
Highlights
- Cape Cod Architecture
- Pole Barn
- 2.5 Car Direct Access Garage
- Deck
- No HOA
- Forced Air Heating System
About This Home
As of August 2023Move In ready!!!! step inside this almost 2600sqft Cade cod with a wide-open floor plan sporting 20ft+ ceilings in the great room. More space to accommodate a large or growing family upstairs including a 32 x 16 Bonus room above the garage with a door wall that could have a balcony added. 2 additional areas upstairs for reading, office or kids play area. Solar panels that power a portion of the electricity bill and a Portage & Main wood burning stove to save on that natural gas bill. Large 45 x 32 pole building that is spray foamed and has 12' ceilings, lots of storage and room for your toys or future projects. Trex deck sized at 22 x 19 is perfect for BBQ and entertaining. Very private setting off of Chase Lake rd with an additional 1.26 acres for sale if buyer is interested.
Last Agent to Sell the Property
Coldwell Banker Town & Country License #6501383250 Listed on: 06/30/2023

Home Details
Home Type
- Single Family
Est. Annual Taxes
Year Built
- Built in 1994
Lot Details
- 1.27 Acre Lot
- Lot Dimensions are 296x296x186x186
- Fenced
Home Design
- Cape Cod Architecture
- Poured Concrete
- Asphalt Roof
- Active Radon Mitigation
- Chimney Cap
- Vinyl Construction Material
Interior Spaces
- 2,591 Sq Ft Home
- 2-Story Property
- Unfinished Basement
- Sump Pump
Bedrooms and Bathrooms
- 4 Bedrooms
- 3 Full Bathrooms
Parking
- 2.5 Car Direct Access Garage
- Heated Garage
- Garage Door Opener
Outdoor Features
- Deck
- Pole Barn
Location
- Ground Level
Utilities
- Forced Air Heating System
- Heating System Uses Natural Gas
- Heating System Uses Wood
- Cable TV Available
Community Details
- No Home Owners Association
- Laundry Facilities
Listing and Financial Details
- Assessor Parcel Number 0227200025
- $4,000 Seller Concession
Ownership History
Purchase Details
Home Financials for this Owner
Home Financials are based on the most recent Mortgage that was taken out on this home.Purchase Details
Home Financials for this Owner
Home Financials are based on the most recent Mortgage that was taken out on this home.Similar Homes in Howell, MI
Home Values in the Area
Average Home Value in this Area
Purchase History
| Date | Buyer | Sale Price | Title Company |
|---|---|---|---|
| Schilperoot Casey Jon | $482,500 | None Listed On Document | |
| Morris Jason | $136,000 | -- |
Mortgage History
| Date | Status | Borrower | Loan Amount |
|---|---|---|---|
| Open | Schilperoot Casey Jon | $386,000 | |
| Previous Owner | Morris Jason | $201,000 | |
| Previous Owner | Morris Jason | $160,000 | |
| Previous Owner | Morris Jason | $119,180 |
Property History
| Date | Event | Price | Change | Sq Ft Price |
|---|---|---|---|---|
| 08/28/2023 08/28/23 | Sold | $482,500 | -1.5% | $186 / Sq Ft |
| 07/13/2023 07/13/23 | Price Changed | $490,000 | -2.4% | $189 / Sq Ft |
| 06/30/2023 06/30/23 | For Sale | $502,000 | -- | $194 / Sq Ft |
Tax History Compared to Growth
Tax History
| Year | Tax Paid | Tax Assessment Tax Assessment Total Assessment is a certain percentage of the fair market value that is determined by local assessors to be the total taxable value of land and additions on the property. | Land | Improvement |
|---|---|---|---|---|
| 2024 | $3,395 | $224,600 | $0 | $0 |
| 2023 | $1,806 | $211,000 | $0 | $0 |
| 2022 | $2,612 | $197,600 | $0 | $0 |
| 2021 | $2,578 | $190,100 | $0 | $0 |
| 2020 | $2,596 | $157,400 | $0 | $0 |
| 2019 | $2,561 | $143,600 | $0 | $0 |
| 2018 | $2,525 | $130,300 | $0 | $0 |
| 2017 | $2,492 | $130,300 | $0 | $0 |
| 2016 | $2,480 | $123,500 | $0 | $0 |
| 2014 | $2,725 | $134,000 | $0 | $0 |
| 2012 | $2,725 | $94,300 | $0 | $0 |
Agents Affiliated with this Home
-
Ryan Smith
R
Seller's Agent in 2023
Ryan Smith
Coldwell Banker Town & Country
(734) 459-6000
1 in this area
39 Total Sales
-
Lisa Cain
L
Buyer's Agent in 2023
Lisa Cain
RE/MAX Michigan
(810) 227-4600
1 in this area
13 Total Sales
Map
Source: Realcomp
MLS Number: 20230052837
APN: 02-27-200-025
- 6606 Preston Rd
- 3749 Chase Lake Rd
- (C) 9542 Byron Rd
- 3687 Steinacker Rd
- 9542 Byron Rd
- L Schrepfer Rd
- N Schrepfer Rd
- 9247 Schrepfer Rd
- 5090 Crandall Rd
- 5080 Crandall Rd
- 5455 Oak Grove Rd
- 5407 Oak Grove Rd
- 5844 Crandall Rd
- 7125 Manor Ln
- 4557 Gannon Rd
- 0 W Marr Unit 20250008728
- 0 Crandall Unit 20250017086
- 835 W Marr Rd
- 0 Crandall Rd
- vac E Marr Rd
- 2142 Chase Lake Rd
- 2140 Chase Lake Rd
- 2132 Chase Lake Rd
- 2152 Chase Lake Rd
- 2130 Chase Lake Rd Unit Bldg-Unit
- 2130 Chase Lake Rd
- 7840 Byron Rd
- 2122 Chase Lake Rd
- 2118 Chase Lake Rd
- 2112 Chase Lake Rd
- 2100 Chase Lake Rd
- 7850 Byron Rd
- 7485 Byron Rd
- 7860 Byron Rd
- 2060 Chase Lake Rd
- 7870 Byron Rd
- 7888 Byron Rd
- 2080 Chase Lake Rd
- 7898 Byron Rd
- 2010 Chase Lake Rd
