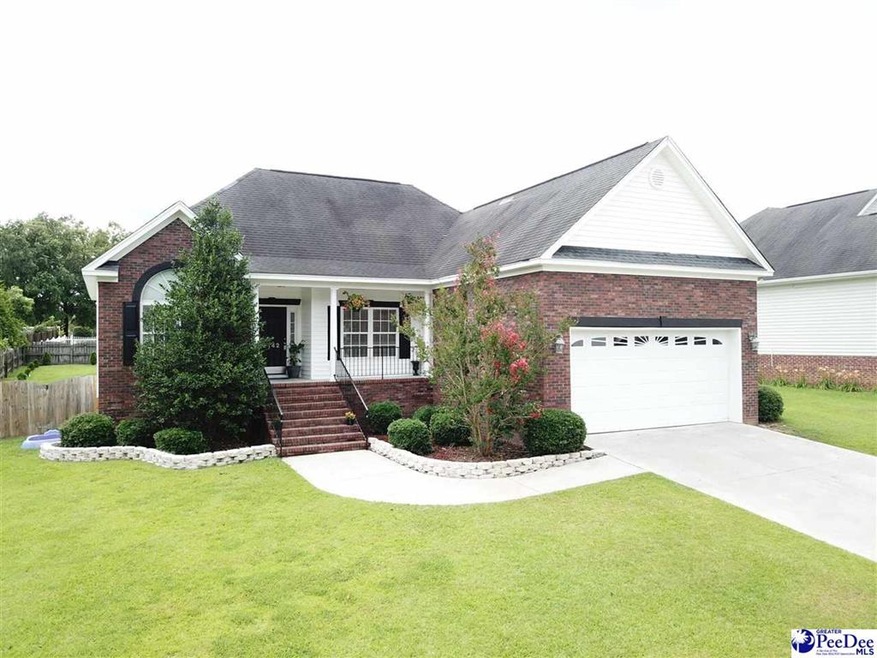
2142 Glenmore Way Florence, SC 29505
Highlights
- Deck
- Wood Flooring
- Attic
- Cathedral Ceiling
- Hydromassage or Jetted Bathtub
- Den
About This Home
As of April 2021This beautiful brick home located in Richmond Hills has 3BR/2BA and is completely move in ready. With high ceilings and a split floor plan, you will love all the features this home offers: large kitchen with an abundance of cabinets & eating space, newly refinished hardwood floors, all new carpet, all new interior paint, large newly refinished deck, and a private fully fenced in backyard. You will love the curb appeal & front porch & how fresh and clean this home is! Don't delay, make this your home today!
Last Agent to Sell the Property
EXP Realty LLC License #92462 Listed on: 07/05/2018

Last Buyer's Agent
SALE NON-MEMBER
NON MEMBER SALE (201)
Home Details
Home Type
- Single Family
Est. Annual Taxes
- $574
Year Built
- Built in 2003
Lot Details
- 10,454 Sq Ft Lot
- Fenced Yard
Parking
- 2 Car Attached Garage
Home Design
- Brick Veneer
- Architectural Shingle Roof
Interior Spaces
- 1-Story Property
- Tray Ceiling
- Cathedral Ceiling
- Ceiling Fan
- Gas Log Fireplace
- Insulated Windows
- Blinds
- Entrance Foyer
- Living Room
- Formal Dining Room
- Den
- Utility Room
- Washer and Dryer Hookup
- Crawl Space
- Pull Down Stairs to Attic
Kitchen
- Range
- Microwave
- Dishwasher
- Disposal
Flooring
- Wood
- Carpet
- Laminate
- Tile
Bedrooms and Bathrooms
- 3 Bedrooms
- Walk-In Closet
- 2 Full Bathrooms
- Hydromassage or Jetted Bathtub
- Shower Only
- Garden Bath
Outdoor Features
- Deck
- Porch
Schools
- Greenwood Elementary School
- Southside Middle School
- South Florence High School
Utilities
- Central Heating and Cooling System
- Heat Pump System
Community Details
- Richmond Hills Subdivision
Listing and Financial Details
- Assessor Parcel Number 2091303004
Ownership History
Purchase Details
Home Financials for this Owner
Home Financials are based on the most recent Mortgage that was taken out on this home.Purchase Details
Home Financials for this Owner
Home Financials are based on the most recent Mortgage that was taken out on this home.Purchase Details
Purchase Details
Similar Homes in Florence, SC
Home Values in the Area
Average Home Value in this Area
Purchase History
| Date | Type | Sale Price | Title Company |
|---|---|---|---|
| Warranty Deed | $195,000 | None Available | |
| Warranty Deed | $177,900 | None Available | |
| Deed | $142,750 | -- | |
| Warranty Deed | $28,000 | -- |
Mortgage History
| Date | Status | Loan Amount | Loan Type |
|---|---|---|---|
| Open | $185,250 | New Conventional | |
| Previous Owner | $174,677 | FHA |
Property History
| Date | Event | Price | Change | Sq Ft Price |
|---|---|---|---|---|
| 04/01/2021 04/01/21 | Sold | $195,000 | 0.0% | $115 / Sq Ft |
| 03/02/2021 03/02/21 | For Sale | $195,000 | +9.6% | $115 / Sq Ft |
| 08/22/2018 08/22/18 | Sold | $177,900 | +1.7% | $111 / Sq Ft |
| 07/05/2018 07/05/18 | For Sale | $174,900 | -- | $109 / Sq Ft |
Tax History Compared to Growth
Tax History
| Year | Tax Paid | Tax Assessment Tax Assessment Total Assessment is a certain percentage of the fair market value that is determined by local assessors to be the total taxable value of land and additions on the property. | Land | Improvement |
|---|---|---|---|---|
| 2024 | $591 | $10,068 | $960 | $9,108 |
| 2023 | $591 | $7,535 | $960 | $6,575 |
| 2022 | $4,039 | $7,535 | $960 | $6,575 |
| 2021 | $906 | $6,920 | $0 | $0 |
| 2020 | $813 | $6,920 | $0 | $0 |
| 2019 | $758 | $6,915 | $960 | $5,955 |
| 2018 | $606 | $5,810 | $0 | $0 |
| 2017 | $574 | $5,810 | $0 | $0 |
| 2016 | $530 | $5,810 | $0 | $0 |
| 2015 | $554 | $5,810 | $0 | $0 |
| 2014 | $478 | $0 | $0 | $0 |
Agents Affiliated with this Home
-
Barry Hulsey

Seller's Agent in 2021
Barry Hulsey
Weichert Realtors - Freedom
(843) 260-4882
81 Total Sales
-
Melissa Floyd

Buyer's Agent in 2021
Melissa Floyd
Real Estate Direct
(843) 618-3878
191 Total Sales
-
Natalie Taflinger

Seller's Agent in 2018
Natalie Taflinger
EXP Realty LLC
(843) 773-1728
726 Total Sales
-
S
Buyer's Agent in 2018
SALE NON-MEMBER
NON MEMBER SALE (201)
Map
Source: Pee Dee REALTOR® Association
MLS Number: 137615
APN: 20913-03-004
- 2143 Glenmore Way
- 2156 Waverly Woods Dr
- 2122 Twin Bridge Dr
- 2120 Carriage Place Dr
- 19.25 Acres Claussen Rd
- 15.15 Acres Claussen Rd
- 12.44 Acres Claussen Rd
- 2605 Claussen Rd
- 2722 Sandifer Ln
- Freedom Boulevard & Watermark Rd
- Freedom Boulevard & Watermark Rd
- Rd
- Freedom Boulevard & Watermark Rd
- Rd
- 2205 2207 Blass Dr
- 2506 Pamplico Hwy
- 2135 Harbour Ln
- 3028 Trent Dr
- 2102 Stillwell Dr
- 500 Unit 31 Woodland
