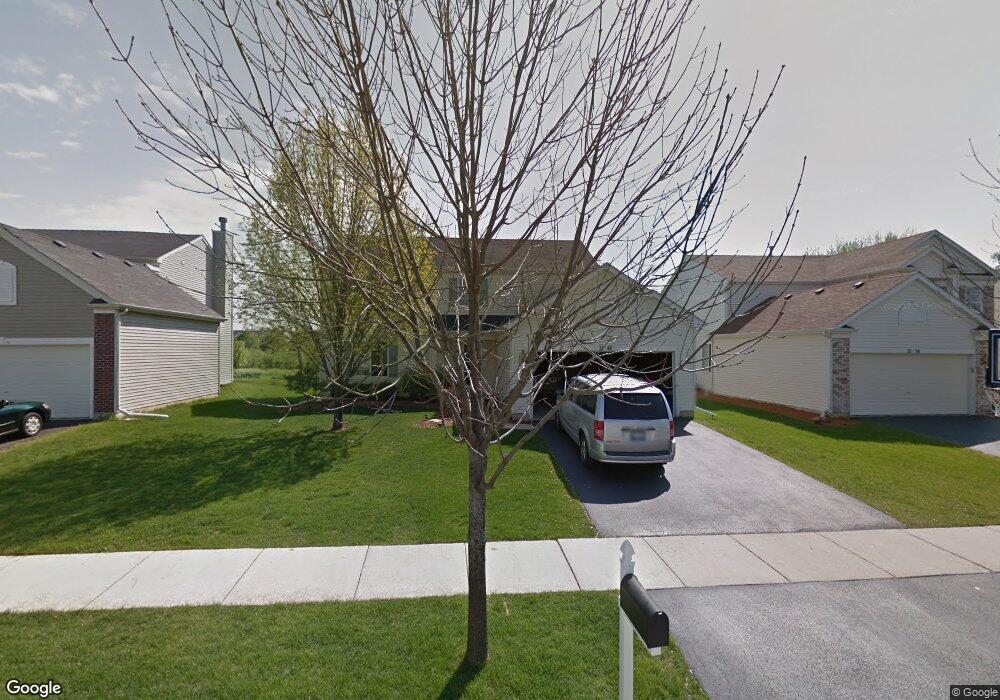2142 Ione Ln Aurora, IL 60503
Far Southeast NeighborhoodEstimated Value: $417,000 - $442,000
3
Beds
3
Baths
1,731
Sq Ft
$248/Sq Ft
Est. Value
About This Home
This home is located at 2142 Ione Ln, Aurora, IL 60503 and is currently estimated at $428,514, approximately $247 per square foot. 2142 Ione Ln is a home located in Kendall County with nearby schools including The Wheatlands Elementary School, Bednarcik Jr. High School, and Oswego East High School.
Ownership History
Date
Name
Owned For
Owner Type
Purchase Details
Closed on
Dec 1, 2006
Sold by
Vina Scott M and Vina Natalie J
Bought by
Dart Scott M and Dart Rhonda M
Current Estimated Value
Home Financials for this Owner
Home Financials are based on the most recent Mortgage that was taken out on this home.
Original Mortgage
$202,000
Outstanding Balance
$121,106
Interest Rate
6.36%
Mortgage Type
Purchase Money Mortgage
Estimated Equity
$307,408
Purchase Details
Closed on
Oct 4, 2002
Sold by
Sfllc Wheatland
Bought by
Vlna Scott M and Ferguson Natalie J
Home Financials for this Owner
Home Financials are based on the most recent Mortgage that was taken out on this home.
Original Mortgage
$188,851
Interest Rate
5.94%
Mortgage Type
Purchase Money Mortgage
Create a Home Valuation Report for This Property
The Home Valuation Report is an in-depth analysis detailing your home's value as well as a comparison with similar homes in the area
Home Values in the Area
Average Home Value in this Area
Purchase History
| Date | Buyer | Sale Price | Title Company |
|---|---|---|---|
| Dart Scott M | $268,000 | Attorneys Title Guaranty Fun | |
| Vlna Scott M | $199,000 | -- |
Source: Public Records
Mortgage History
| Date | Status | Borrower | Loan Amount |
|---|---|---|---|
| Open | Dart Scott M | $202,000 | |
| Previous Owner | Vlna Scott M | $188,851 |
Source: Public Records
Tax History Compared to Growth
Tax History
| Year | Tax Paid | Tax Assessment Tax Assessment Total Assessment is a certain percentage of the fair market value that is determined by local assessors to be the total taxable value of land and additions on the property. | Land | Improvement |
|---|---|---|---|---|
| 2024 | $9,365 | $111,403 | $29,663 | $81,740 |
| 2023 | $8,672 | $98,586 | $26,250 | $72,336 |
| 2022 | $8,672 | $92,137 | $24,533 | $67,604 |
| 2021 | $8,376 | $86,109 | $22,928 | $63,181 |
| 2020 | $8,297 | $84,420 | $22,478 | $61,942 |
| 2019 | $8,360 | $83,206 | $22,478 | $60,728 |
| 2018 | $7,831 | $76,301 | $20,613 | $55,688 |
| 2017 | $7,592 | $70,323 | $18,998 | $51,325 |
| 2016 | $7,278 | $66,657 | $18,008 | $48,649 |
| 2015 | $7,017 | $61,719 | $16,674 | $45,045 |
| 2014 | -- | $58,225 | $15,730 | $42,495 |
| 2013 | -- | $58,813 | $15,889 | $42,924 |
Source: Public Records
Map
Nearby Homes
- 1875 Keating Dr
- 1871 Keating Dr
- 1855 Keating Dr
- 1966 Congrove Dr
- Bellamy Plan at Wheatland Crossing
- Henley Plan at Wheatland Crossing
- Ashton Plan at Wheatland Crossing
- Coventry Plan at Wheatland Crossing
- 1870 Canyon Creek Dr
- 1830 Canyon Creek Dr
- 1880 Canyon Creek Dr
- 1629 Silver Springs Ct
- 1722 Baler Ave
- 1728 Baler Ave
- 1716 Baler Ave
- 1734 Baler Ave
- 2047 James Leigh Dr
- 1751 Baler Ave
- 1738 Baler Ave
- 1757 Baler Ave
