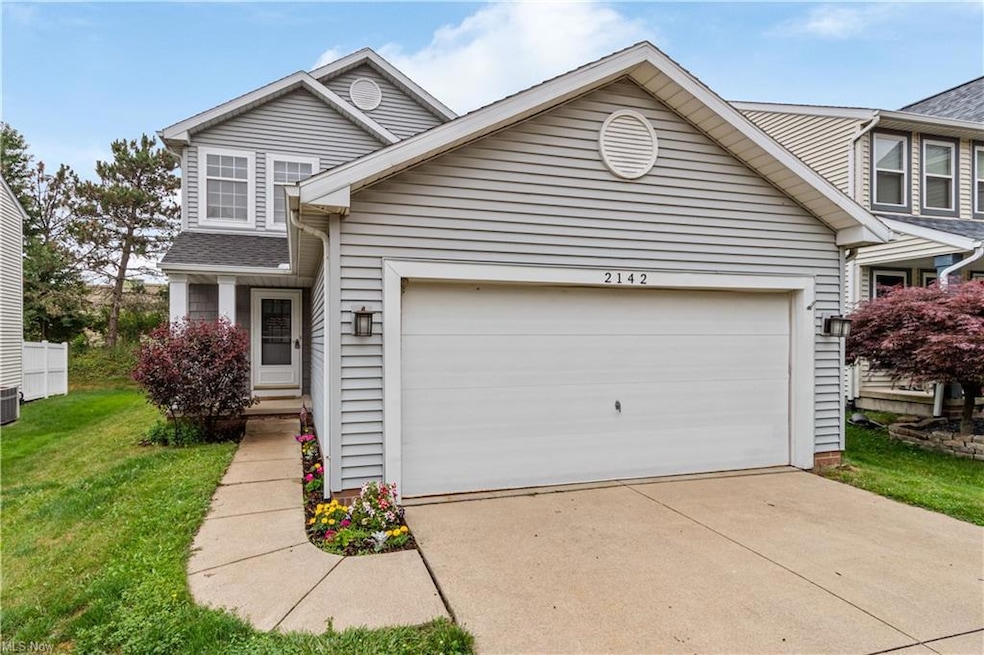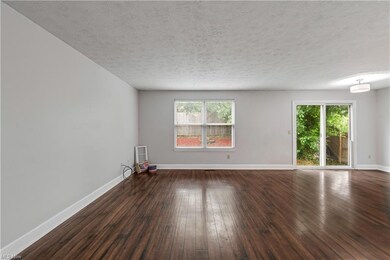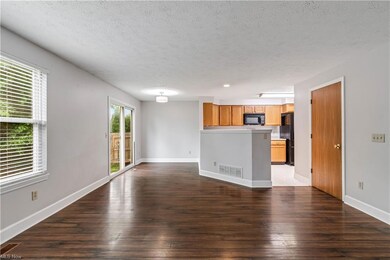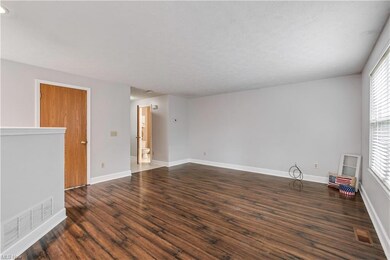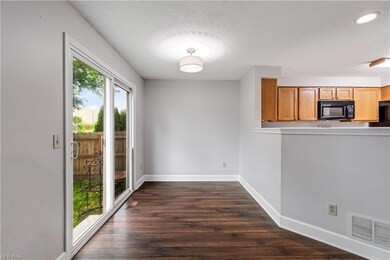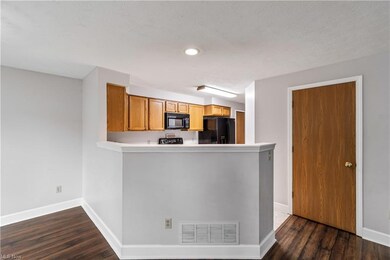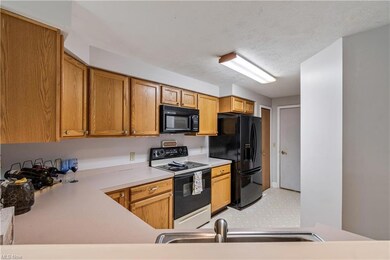
2142 Stonehenge Cir Akron, OH 44319
Coventry Crossing NeighborhoodEstimated Value: $220,342 - $237,000
Highlights
- Colonial Architecture
- Forced Air Heating and Cooling System
- Property is Fully Fenced
- 2 Car Attached Garage
About This Home
As of August 2023Welcome to this 3 bedroom Colonial with 1st floor laundry in the Village at Coventry Crossing. Inside you will find the large open concept living area with laminate flooring. In the Dining area there is a Patio door to your fenced in backyard. Let's go Upstairs to the 3 bedroom, the master with access to the bathroom with double sinks. Basement is partially finished. You'll enjoy the attached 2 car garage which goes directly to the kitchen. Roof, gutter and HWT in 2013. Coventry Crossing has community playground and splash pad. Close to Highway, shopping, Firestone Country Club and Firestone Metro Park. Schedule your showing today before it's gone.
Last Agent to Sell the Property
Keller Williams Chervenic Rlty License #2019001635 Listed on: 05/26/2023

Home Details
Home Type
- Single Family
Est. Annual Taxes
- $2,682
Year Built
- Built in 2000
Lot Details
- 4,038 Sq Ft Lot
- Property is Fully Fenced
HOA Fees
- $21 Monthly HOA Fees
Parking
- 2 Car Attached Garage
- Garage Door Opener
Home Design
- Colonial Architecture
- Asphalt Roof
- Vinyl Construction Material
Interior Spaces
- 1,174 Sq Ft Home
- 2-Story Property
- Partially Finished Basement
- Basement Fills Entire Space Under The House
Kitchen
- Range
- Microwave
- Dishwasher
- Disposal
Bedrooms and Bathrooms
- 3 Bedrooms
Utilities
- Forced Air Heating and Cooling System
- Heating System Uses Gas
Community Details
- Association fees include insurance, entrance maint., property management, recreation, snow removal
- Village At Coventry Crossing Community
Listing and Financial Details
- Assessor Parcel Number 7300523
Ownership History
Purchase Details
Home Financials for this Owner
Home Financials are based on the most recent Mortgage that was taken out on this home.Purchase Details
Home Financials for this Owner
Home Financials are based on the most recent Mortgage that was taken out on this home.Purchase Details
Home Financials for this Owner
Home Financials are based on the most recent Mortgage that was taken out on this home.Purchase Details
Home Financials for this Owner
Home Financials are based on the most recent Mortgage that was taken out on this home.Purchase Details
Home Financials for this Owner
Home Financials are based on the most recent Mortgage that was taken out on this home.Similar Homes in Akron, OH
Home Values in the Area
Average Home Value in this Area
Purchase History
| Date | Buyer | Sale Price | Title Company |
|---|---|---|---|
| Hillensbeck Stephanie E | $205,000 | None Listed On Document | |
| Cundiff Robert | $165,000 | American Kingdom | |
| Dean Raymond E | $116,900 | None Available | |
| Scruggs Paul C | $128,000 | -- | |
| Fulton Jeffrey Lee | $118,075 | Meridian Title Agency Inc |
Mortgage History
| Date | Status | Borrower | Loan Amount |
|---|---|---|---|
| Open | Hillensbeck Stephanie E | $193,325 | |
| Previous Owner | Cundiff Robert | $156,750 | |
| Previous Owner | Dean Raymond E | $50,000 | |
| Previous Owner | Dean Raymond E | $93,520 | |
| Previous Owner | Scruggs Paul C | $119,180 | |
| Previous Owner | Scruggs Paul C | $123,396 | |
| Previous Owner | Scruggs Paul C | $128,000 | |
| Previous Owner | Fulton Jeffrey Lee | $88,000 |
Property History
| Date | Event | Price | Change | Sq Ft Price |
|---|---|---|---|---|
| 08/02/2023 08/02/23 | Sold | $205,000 | -4.7% | $175 / Sq Ft |
| 07/04/2023 07/04/23 | Pending | -- | -- | -- |
| 06/29/2023 06/29/23 | For Sale | $215,000 | +4.9% | $183 / Sq Ft |
| 05/30/2023 05/30/23 | Off Market | $205,000 | -- | -- |
| 05/26/2023 05/26/23 | For Sale | $215,000 | +30.3% | $183 / Sq Ft |
| 03/05/2021 03/05/21 | Sold | $165,000 | 0.0% | $143 / Sq Ft |
| 01/26/2021 01/26/21 | Pending | -- | -- | -- |
| 01/09/2021 01/09/21 | For Sale | $165,000 | +41.1% | $143 / Sq Ft |
| 05/13/2014 05/13/14 | Sold | $116,900 | -2.5% | $101 / Sq Ft |
| 04/14/2014 04/14/14 | Pending | -- | -- | -- |
| 12/05/2013 12/05/13 | For Sale | $119,900 | -- | $104 / Sq Ft |
Tax History Compared to Growth
Tax History
| Year | Tax Paid | Tax Assessment Tax Assessment Total Assessment is a certain percentage of the fair market value that is determined by local assessors to be the total taxable value of land and additions on the property. | Land | Improvement |
|---|---|---|---|---|
| 2025 | $3,484 | $64,932 | $13,237 | $51,695 |
| 2024 | $3,484 | $64,932 | $13,237 | $51,695 |
| 2023 | $3,484 | $64,932 | $13,237 | $51,695 |
| 2022 | $2,681 | $43,876 | $8,946 | $34,930 |
| 2021 | $2,683 | $43,866 | $8,946 | $34,920 |
| 2020 | $2,614 | $43,870 | $8,950 | $34,920 |
| 2019 | $2,777 | $42,890 | $18,240 | $24,650 |
| 2018 | $2,748 | $42,890 | $18,240 | $24,650 |
| 2017 | $2,667 | $42,890 | $18,240 | $24,650 |
| 2016 | $2,660 | $39,340 | $18,240 | $21,100 |
| 2015 | $2,667 | $39,340 | $18,240 | $21,100 |
| 2014 | $2,682 | $39,460 | $18,240 | $21,220 |
| 2013 | $2,662 | $39,690 | $18,240 | $21,450 |
Agents Affiliated with this Home
-
Brenda Hlas

Seller's Agent in 2023
Brenda Hlas
Keller Williams Chervenic Rlty
(330) 618-2558
1 in this area
71 Total Sales
-
Dorinda Young

Buyer's Agent in 2023
Dorinda Young
Cutler Real Estate
(330) 620-9016
1 in this area
84 Total Sales
-
Mike Love

Seller's Agent in 2021
Mike Love
Great Move Realty
(330) 624-9605
1 in this area
179 Total Sales
-
Steve Pannell

Buyer's Agent in 2021
Steve Pannell
Key Realty
(330) 319-4744
1 in this area
61 Total Sales
-
Teresa Fiorentino

Seller's Agent in 2014
Teresa Fiorentino
Keller Williams Chervenic Rlty
(330) 760-0697
138 Total Sales
-
Peggy Johnston

Buyer's Agent in 2014
Peggy Johnston
Cutler Real Estate
(330) 704-8009
203 Total Sales
Map
Source: MLS Now
MLS Number: 4460572
APN: 73-00523
- 2169 Stonehenge Cir
- 2300 Canterbury Cir
- 2119 Stonehenge Cir
- 2153 Penguin Ave
- 2244 Canterbury Cir
- 2179 Glenmount Ave
- 2236 Canterbury Cir
- 1832 Carter Ave
- 2253 Markey St
- 1774 Coventry St
- 2238 Pine Top Ct Unit 12
- 1699 Sunset Ave
- 1793 Glenmount Ave
- 1734 Highview Ave
- 1717 Oakwood Ave
- 311 E Dresden Ave
- 440 Wayne Ave
- 1699 Redwood Ave
- 1686 Coventry St
- 1655 Redwood Ave
- 2142 Stonehenge Cir
- 2140 Stonehenge Cir
- 2144 Stonehenge Cir
- 2138 Stonehenge Cir
- 2146 Stonehenge Cir
- 2136 Stonehenge Cir
- 2148 Stonehenge Cir
- 2147 Stonehenge Cir
- 2149 Stonehenge Cir
- 2134 Stonehenge Cir
- 2145 Stonehenge Cir
- 2150 Stonehenge Cir
- 2151 Stonehenge Cir
- 2153 Stonehenge Cir
- 2132 Stonehenge Cir
- 2152 Stonehenge Cir
- 2139 Stonehenge Cir
- 551 Hastings Ct
- 2157 Stonehenge Cir
- 539 Wykeham Ct
