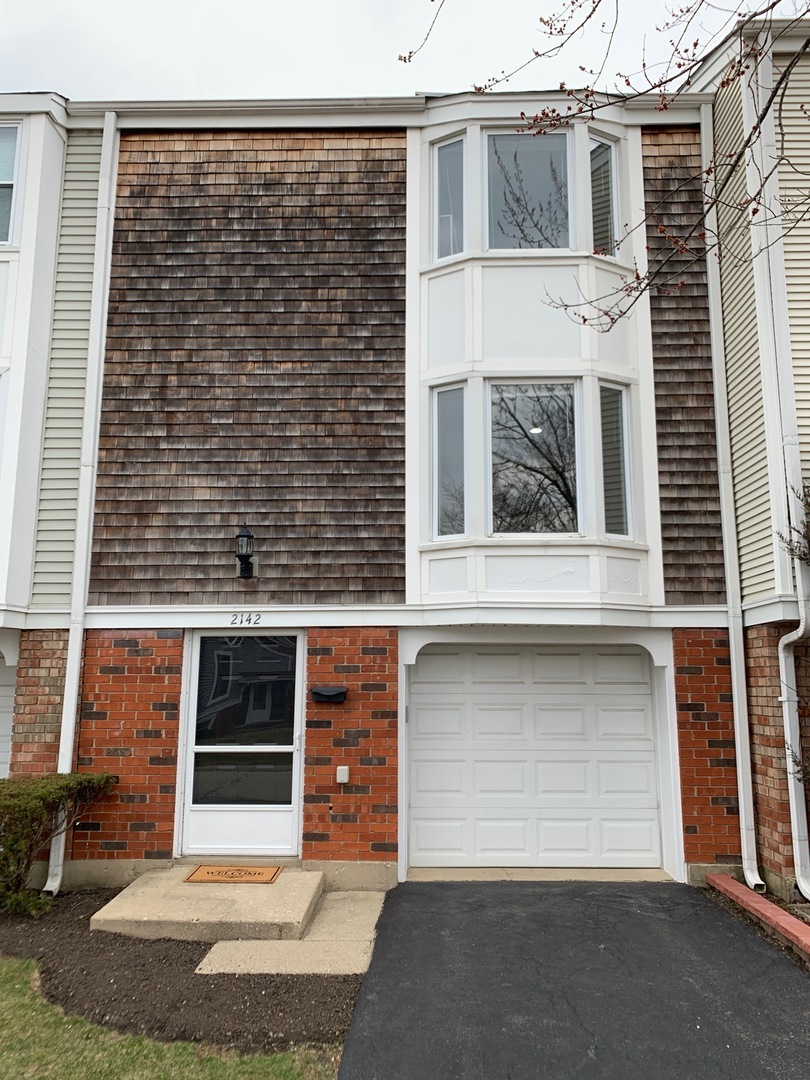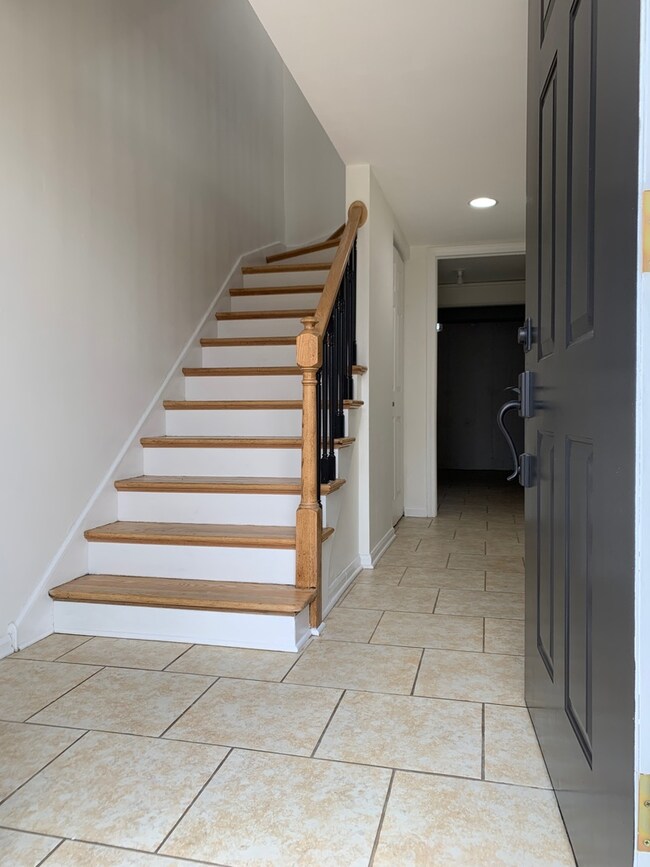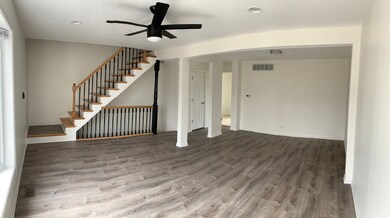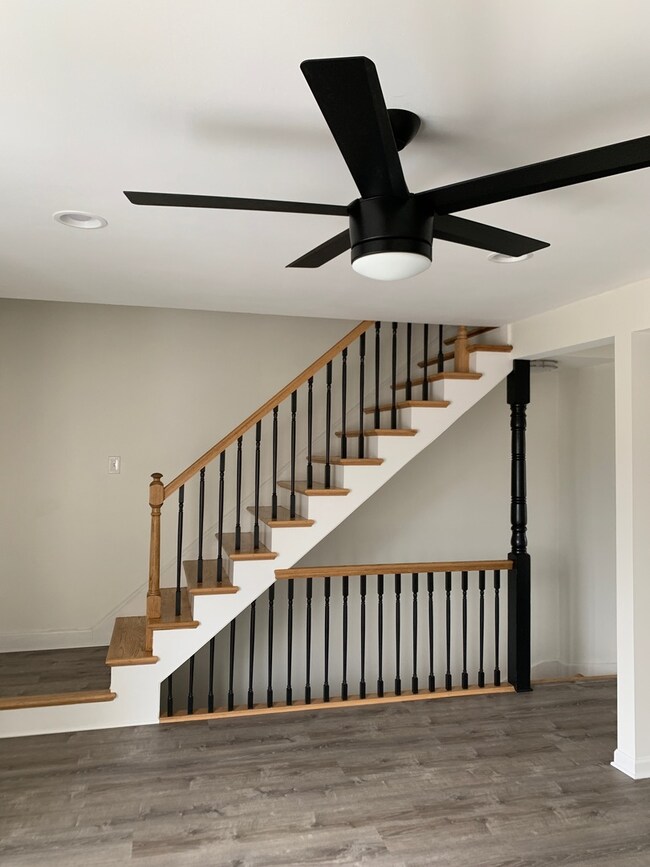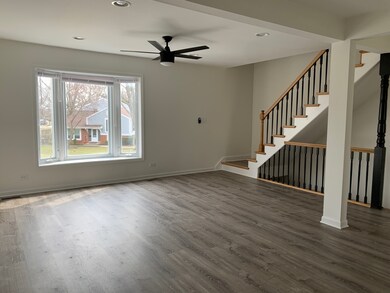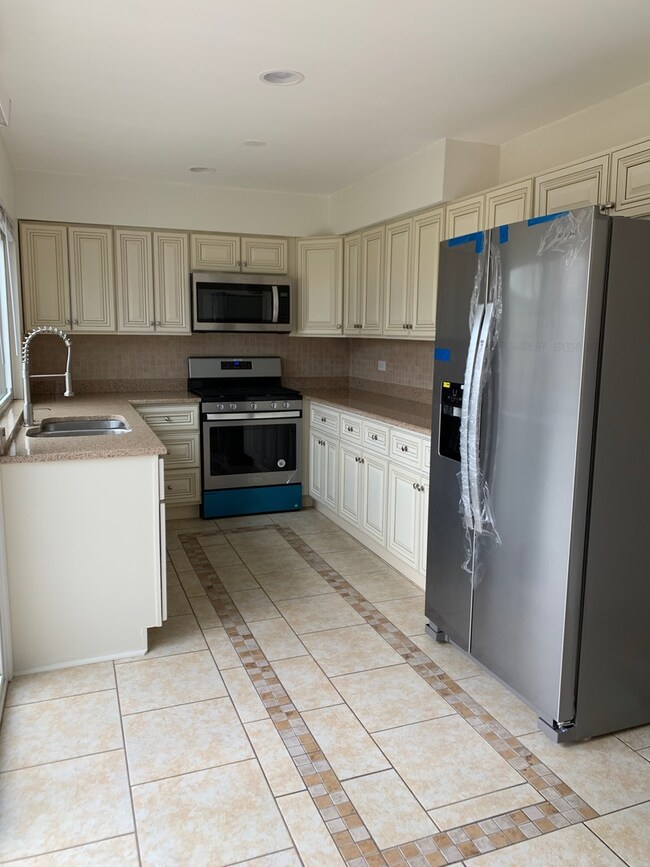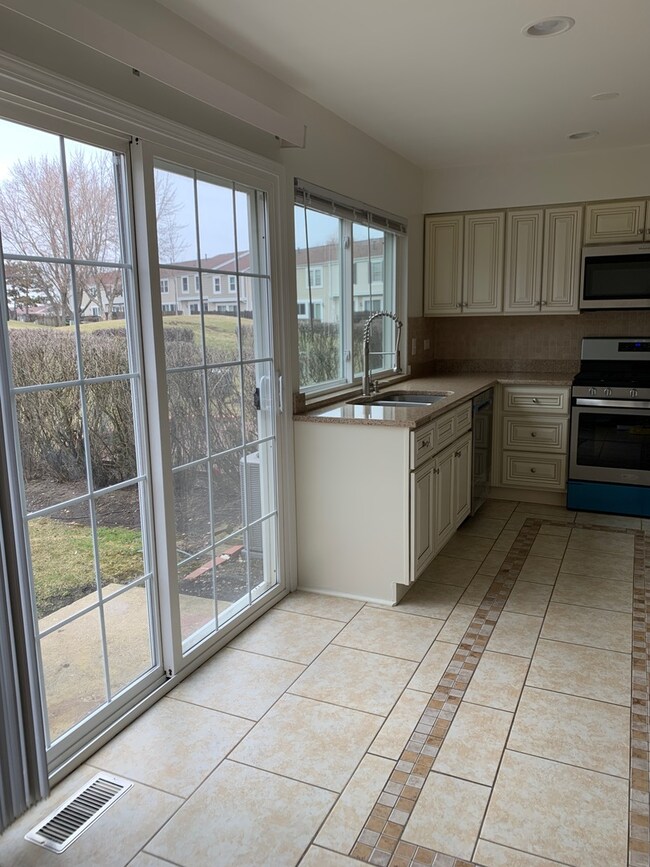
2142 W Smethwick Ln Unit 1 Hoffman Estates, IL 60169
South Hoffman Estates NeighborhoodHighlights
- Attached Garage
- Dwight D Eisenhower Junior High School Rated A-
- Forced Air Heating and Cooling System
About This Home
As of May 2019Newly Renovated in 2019. Nothing to do but move in! Prime location near the interstate/quality schools/shopping/restaurants and more. New renovations completed in 2019 include: new wood vinyl flooring, paint, carpet, water heater, rehabbed bathrooms, LED can lighting AND BRAND NEW Appliances! Home also features newer windows, kitchen cabinets, granite countertops, doors and furnace. Complete with Oak staircases. New Roof in 2017. The home is also features a large backyard space. Come see your future home!
Townhouse Details
Home Type
- Townhome
Est. Annual Taxes
- $5,524
Year Built | Renovated
- 1972 | 2019
HOA Fees
- $198 per month
Parking
- Attached Garage
- Garage Door Opener
- Parking Included in Price
- Garage Is Owned
Home Design
- Aluminum Siding
- Steel Siding
- Vinyl Siding
Basement
- Walk-Out Basement
Utilities
- Forced Air Heating and Cooling System
- Heating System Uses Gas
- Lake Michigan Water
Community Details
- Pets Allowed
Listing and Financial Details
- Homeowner Tax Exemptions
Ownership History
Purchase Details
Home Financials for this Owner
Home Financials are based on the most recent Mortgage that was taken out on this home.Purchase Details
Purchase Details
Home Financials for this Owner
Home Financials are based on the most recent Mortgage that was taken out on this home.Purchase Details
Purchase Details
Home Financials for this Owner
Home Financials are based on the most recent Mortgage that was taken out on this home.Purchase Details
Home Financials for this Owner
Home Financials are based on the most recent Mortgage that was taken out on this home.Purchase Details
Home Financials for this Owner
Home Financials are based on the most recent Mortgage that was taken out on this home.Similar Homes in the area
Home Values in the Area
Average Home Value in this Area
Purchase History
| Date | Type | Sale Price | Title Company |
|---|---|---|---|
| Warranty Deed | $197,000 | Altima Title Llc | |
| Administrators Deed | $131,000 | Precision Title Company | |
| Warranty Deed | $130,000 | None Available | |
| Warranty Deed | $70,000 | None Available | |
| Interfamily Deed Transfer | -- | Multiple | |
| Interfamily Deed Transfer | -- | -- | |
| Warranty Deed | $114,500 | -- |
Mortgage History
| Date | Status | Loan Amount | Loan Type |
|---|---|---|---|
| Open | $50,000 | New Conventional | |
| Open | $187,150 | New Conventional | |
| Previous Owner | $126,704 | FHA | |
| Previous Owner | $170,000 | Unknown | |
| Previous Owner | $164,350 | Stand Alone First | |
| Previous Owner | $130,050 | No Value Available | |
| Previous Owner | $121,500 | No Value Available | |
| Previous Owner | $113,563 | FHA |
Property History
| Date | Event | Price | Change | Sq Ft Price |
|---|---|---|---|---|
| 05/13/2019 05/13/19 | Sold | $197,000 | +1.1% | $170 / Sq Ft |
| 04/02/2019 04/02/19 | Pending | -- | -- | -- |
| 03/27/2019 03/27/19 | For Sale | $194,900 | +49.9% | $169 / Sq Ft |
| 03/12/2012 03/12/12 | Sold | $130,000 | -3.7% | $112 / Sq Ft |
| 01/17/2012 01/17/12 | Pending | -- | -- | -- |
| 12/06/2011 12/06/11 | Price Changed | $135,000 | -2.9% | $117 / Sq Ft |
| 11/12/2011 11/12/11 | For Sale | $139,000 | -- | $120 / Sq Ft |
Tax History Compared to Growth
Tax History
| Year | Tax Paid | Tax Assessment Tax Assessment Total Assessment is a certain percentage of the fair market value that is determined by local assessors to be the total taxable value of land and additions on the property. | Land | Improvement |
|---|---|---|---|---|
| 2024 | $5,524 | $18,000 | $3,000 | $15,000 |
| 2023 | $5,346 | $18,000 | $3,000 | $15,000 |
| 2022 | $5,346 | $18,000 | $3,000 | $15,000 |
| 2021 | $4,715 | $14,073 | $1,764 | $12,309 |
| 2020 | $4,605 | $14,073 | $1,764 | $12,309 |
| 2019 | $4,578 | $15,637 | $1,764 | $13,873 |
| 2018 | $3,350 | $13,708 | $1,540 | $12,168 |
| 2017 | $3,309 | $13,708 | $1,540 | $12,168 |
| 2016 | $3,340 | $13,708 | $1,540 | $12,168 |
| 2015 | $3,324 | $12,974 | $1,344 | $11,630 |
| 2014 | $3,283 | $12,974 | $1,344 | $11,630 |
| 2013 | $3,989 | $12,974 | $1,344 | $11,630 |
Agents Affiliated with this Home
-
Harin Yogina

Seller's Agent in 2019
Harin Yogina
Kale Realty
(847) 946-6932
2 in this area
13 Total Sales
-
Grzegorz Zajdel

Buyer's Agent in 2019
Grzegorz Zajdel
HomeSmart Connect LLC
(773) 631-8300
2 in this area
55 Total Sales
-
Royal Hartwig

Seller's Agent in 2012
Royal Hartwig
Royal Family Real Estate
(847) 321-1790
8 in this area
205 Total Sales
-
W
Seller Co-Listing Agent in 2012
Wendy Cox
The Royal Family Real Estate
Map
Source: Midwest Real Estate Data (MRED)
MLS Number: MRD10323757
APN: 07-07-202-055-0000
- 2028 Garden Terrace
- 1968 Holbrook Ln
- 2137 Greystone Place Unit 2
- 1773 Raleigh Ln Unit 8161
- 2165 Greystone Place Unit 2
- 1985 Blackberry Ln Unit 112
- 2143 Hassell Rd Unit 2
- 1956 Georgetown Ln Unit 4
- 1988 Oxford Ln
- 1996 Blackberry Ln Unit 14
- 1805 Marquette Ln Unit 5592
- 1925 Georgetown Ln Unit 4
- 1594 Cornell Cir Unit 28C
- 1641 Cornell Dr Unit 20E
- 1593 Cornell Place Unit 15D
- 1781 Queensbury Cir Unit 5784
- 1840 Huntington Blvd Unit BW3
- 1483 Cornell Ct Unit 4B
- 1832 Bristol Walk Unit 1832
- 1914 Brookside Ln
