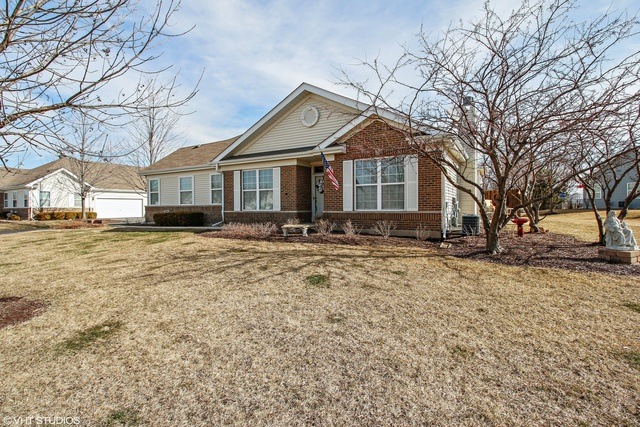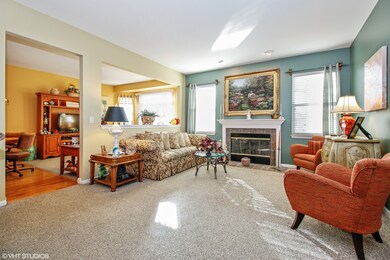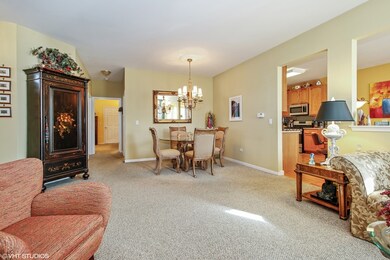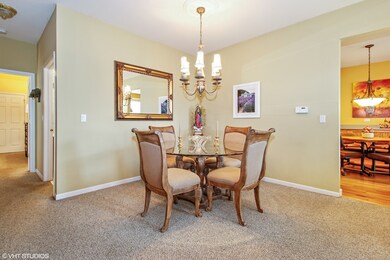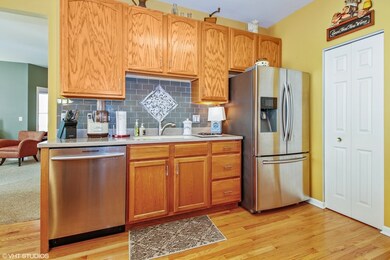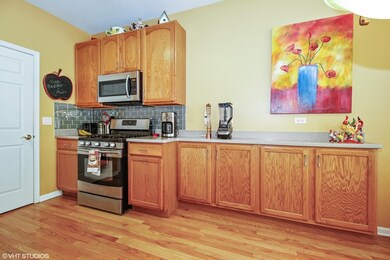
21420 Mays Lake Dr Unit 9 Crest Hill, IL 60403
Highlights
- Senior Community
- Wood Flooring
- End Unit
- Landscaped Professionally
- Main Floor Bedroom
- Den
About This Home
As of March 2021Are you ready to see a TRULY AMAZING HOME in CARILLON LAKES? Stop by for a showing and you will not want to leave! Let's make this BEAUTIFUL PROFESSIONALLY DECORATED SCOTTSDALE model your next HOME!! This unit is ONE OF ONLY 4 of the Scottsdale models in Carillon Lakes with a BASEMENT!! And this BASEMENT is beyond "JUST FINISHED"! The CUSTOM DECOR, BEAUTIFULLY FINISHED FULL BATHROOM w/SLATE TILE FLOORING, HIGH-END CARPETING and the COMFORTABLE FEELING of the EXTRA ENTERTAINING AREA will make you want to call this home your own!! Schedule your appointment today!!
Last Agent to Sell the Property
Patricia Keenan
Coldwell Banker Real Estate Group License #475174100 Listed on: 03/17/2018
Last Buyer's Agent
John Zentmyer
HomeSmart Realty Group License #475141828

Townhouse Details
Home Type
- Townhome
Est. Annual Taxes
- $6,897
Year Built
- 2004
Lot Details
- End Unit
- Landscaped Professionally
HOA Fees
- $301 per month
Parking
- Attached Garage
- Garage Transmitter
- Garage Door Opener
- Driveway
- Parking Included in Price
- Garage Is Owned
Home Design
- Brick Exterior Construction
- Slab Foundation
- Asphalt Shingled Roof
- Vinyl Siding
Interior Spaces
- Gas Log Fireplace
- Den
- Storage
- Wood Flooring
Kitchen
- Breakfast Bar
- Walk-In Pantry
- Oven or Range
- Microwave
- Dishwasher
- Stainless Steel Appliances
- Disposal
Bedrooms and Bathrooms
- Main Floor Bedroom
- Primary Bathroom is a Full Bathroom
- Bathroom on Main Level
- Separate Shower
Laundry
- Laundry on main level
- Dryer
- Washer
Finished Basement
- Basement Fills Entire Space Under The House
- Finished Basement Bathroom
Home Security
Outdoor Features
- Patio
Utilities
- Forced Air Heating and Cooling System
- Heating System Uses Gas
Listing and Financial Details
- Senior Tax Exemptions
- Homeowner Tax Exemptions
Community Details
Pet Policy
- Pets Allowed
Additional Features
- Senior Community
- Storm Screens
Ownership History
Purchase Details
Purchase Details
Home Financials for this Owner
Home Financials are based on the most recent Mortgage that was taken out on this home.Purchase Details
Purchase Details
Home Financials for this Owner
Home Financials are based on the most recent Mortgage that was taken out on this home.Purchase Details
Home Financials for this Owner
Home Financials are based on the most recent Mortgage that was taken out on this home.Similar Homes in Crest Hill, IL
Home Values in the Area
Average Home Value in this Area
Purchase History
| Date | Type | Sale Price | Title Company |
|---|---|---|---|
| Interfamily Deed Transfer | -- | None Available | |
| Warranty Deed | $263,000 | None Available | |
| Interfamily Deed Transfer | -- | None Available | |
| Warranty Deed | $260,900 | Atto9rney | |
| Warranty Deed | $224,000 | First American |
Mortgage History
| Date | Status | Loan Amount | Loan Type |
|---|---|---|---|
| Open | $249,850 | New Conventional | |
| Previous Owner | $162,000 | Unknown | |
| Previous Owner | $155,000 | Fannie Mae Freddie Mac | |
| Previous Owner | $118,000 | Fannie Mae Freddie Mac | |
| Previous Owner | $95,000 | Purchase Money Mortgage |
Property History
| Date | Event | Price | Change | Sq Ft Price |
|---|---|---|---|---|
| 03/01/2021 03/01/21 | Sold | $263,000 | -1.8% | $175 / Sq Ft |
| 01/25/2021 01/25/21 | Pending | -- | -- | -- |
| 01/07/2021 01/07/21 | For Sale | $267,900 | +2.7% | $179 / Sq Ft |
| 05/18/2018 05/18/18 | Sold | $260,900 | -3.3% | $174 / Sq Ft |
| 03/27/2018 03/27/18 | For Sale | $269,900 | 0.0% | $180 / Sq Ft |
| 03/26/2018 03/26/18 | Pending | -- | -- | -- |
| 03/24/2018 03/24/18 | Pending | -- | -- | -- |
| 03/17/2018 03/17/18 | For Sale | $269,900 | -- | $180 / Sq Ft |
Tax History Compared to Growth
Tax History
| Year | Tax Paid | Tax Assessment Tax Assessment Total Assessment is a certain percentage of the fair market value that is determined by local assessors to be the total taxable value of land and additions on the property. | Land | Improvement |
|---|---|---|---|---|
| 2023 | $6,897 | $91,073 | $18,437 | $72,636 |
| 2022 | $6,835 | $85,795 | $17,369 | $68,426 |
| 2021 | $6,472 | $80,627 | $16,323 | $64,304 |
| 2020 | $6,297 | $77,976 | $15,786 | $62,190 |
| 2019 | $5,960 | $73,911 | $14,963 | $58,948 |
| 2018 | $5,117 | $67,658 | $13,697 | $53,961 |
| 2017 | $4,811 | $63,870 | $12,930 | $50,940 |
| 2016 | $4,577 | $59,859 | $12,118 | $47,741 |
| 2015 | $4,188 | $54,764 | $11,087 | $43,677 |
| 2014 | $4,188 | $53,169 | $10,764 | $42,405 |
| 2013 | $4,188 | $54,814 | $11,097 | $43,717 |
Agents Affiliated with this Home
-
J
Seller's Agent in 2021
John Zentmyer
HomeSmart Realty Group
-
Christine Fischer

Buyer's Agent in 2021
Christine Fischer
RE/MAX
(630) 697-6564
2 in this area
59 Total Sales
-

Seller's Agent in 2018
Patricia Keenan
Coldwell Banker Real Estate Group
Map
Source: Midwest Real Estate Data (MRED)
MLS Number: MRD09889077
APN: 04-19-101-037
- 21449 Lake st Clair Dr
- 21508 Lake st Clair Dr
- 727 Pentwater Rd
- 1478 W Flint Ln
- 21536 Vesper St
- 1468 W Grand Haven Rd
- 16306 Windsor Lake Ct
- 16333 Crescent Lake Dr
- 746 S Mecosta Ln
- 715 S Wellston Ln
- 696 S Wellston Ln
- 21308 Brush Lake Dr
- 627 Saugatuk Cir
- 608 Bridgeman Ln
- 761 Bayles Dr Unit 7C
- 3901 Mohican Ct Unit 1
- 721 S Shannon Dr
- 1611 Benzie Cir Unit 1
- 751 Zachary Dr Unit 7C
- 16430 Crescent Lake Ct
