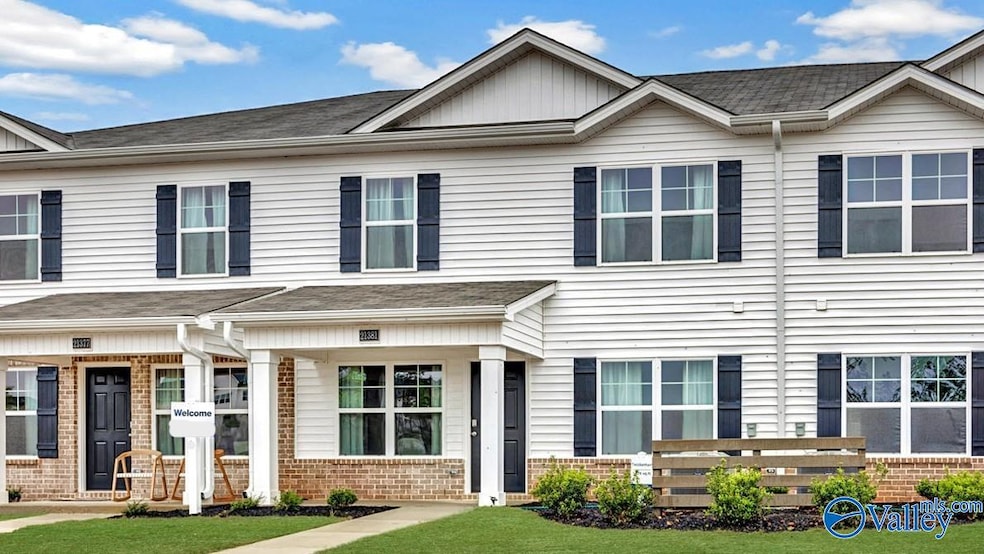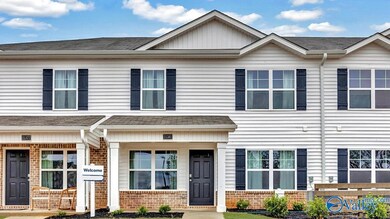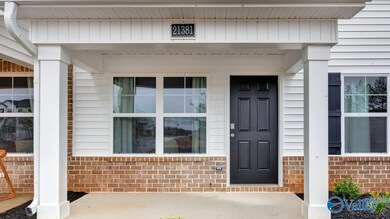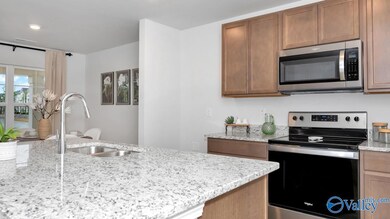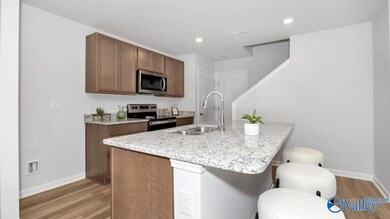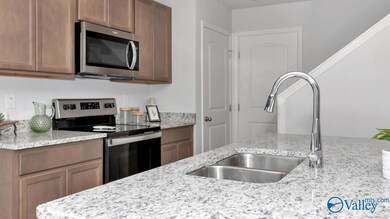
21422 Scuttle St Athens, AL 35613
Highlights
- New Construction
- Julian Newman Elementary School Rated A-
- Central Heating and Cooling System
About This Home
As of June 2025**Fixed 5.5% FHA, USDA, VA or 5.99% CONV Interest Rates PLUS $3,000 closing costs PLUS Refrigerator w/ preferred lender for May Closing! Brand New, MOVE IN Ready! Zero Down Financing Available! LOW Monthly Payments! Low Maintenance living in the Heart of Athens Minutes from Everything! A beautiful Town Home with 3 Beds, 2.5 Baths & 2-car garage & huge driveway in the back! The 1st Floor has Lots of Great Open Space w/ a Large Family & Dining Room & Beautiful Kitchen with Granite Countertops, Stainless Steel Appliances & a Large Island w/ Seating boasting LVP Flooring Throughout! *Smart Home- INCLUDES Smart Control/Alarm Panel, Video doorbell, Voice/App Control Lights, Door Locks & more!*
Townhouse Details
Home Type
- Townhome
Est. Annual Taxes
- $208
HOA Fees
- $150 Monthly HOA Fees
Home Design
- New Construction
- Brick Exterior Construction
- Slab Foundation
- Vinyl Siding
Interior Spaces
- 1,576 Sq Ft Home
- Property has 2 Levels
Bedrooms and Bathrooms
- 3 Bedrooms
- Primary bedroom located on second floor
Parking
- 2 Car Garage
- Rear-Facing Garage
Schools
- Athens Elementary School
- Athens High School
Utilities
- Central Heating and Cooling System
Listing and Financial Details
- Tax Lot 4
- Assessor Parcel Number 1002103001004000
Community Details
Overview
- Association fees include maintenance structure, insurance, termite contract, ground maintenance
- Elevate Huntsville Association
- Built by DR HORTON
- Bainbridge Subdivision
Amenities
- Common Area
Similar Homes in Athens, AL
Home Values in the Area
Average Home Value in this Area
Property History
| Date | Event | Price | Change | Sq Ft Price |
|---|---|---|---|---|
| 06/12/2025 06/12/25 | Sold | $213,800 | -13.6% | $136 / Sq Ft |
| 05/12/2025 05/12/25 | Pending | -- | -- | -- |
| 05/01/2025 05/01/25 | Price Changed | $247,400 | 0.0% | $157 / Sq Ft |
| 02/03/2025 02/03/25 | Price Changed | $247,415 | +0.4% | $157 / Sq Ft |
| 01/20/2025 01/20/25 | Price Changed | $246,415 | +2.1% | $156 / Sq Ft |
| 01/03/2025 01/03/25 | Price Changed | $241,415 | +0.6% | $153 / Sq Ft |
| 12/21/2024 12/21/24 | For Sale | $239,915 | -- | $152 / Sq Ft |
Tax History Compared to Growth
Tax History
| Year | Tax Paid | Tax Assessment Tax Assessment Total Assessment is a certain percentage of the fair market value that is determined by local assessors to be the total taxable value of land and additions on the property. | Land | Improvement |
|---|---|---|---|---|
| 2024 | $208 | $5,200 | $0 | $0 |
Agents Affiliated with this Home
-
Abel Genao
A
Seller's Agent in 2025
Abel Genao
DHI Realty
(256) 629-6951
8 in this area
33 Total Sales
-
Ursula Madry

Buyer's Agent in 2025
Ursula Madry
Newton Realty
(256) 777-9830
15 in this area
35 Total Sales
Map
Source: ValleyMLS.com
MLS Number: 21877608
APN: 1002103001004000
- 21426 Scuttle St
- 21414 Scuttle St
- 21432 Scuttle St
- 21438 Scuttle St
- 21364 Old Poseidon Ln
- 21360 Old Poseidon Ln
- 21356 Old Poseidon Ln
- 21352 Old Poseidon Ln
- 21348 Old Poseidon Ln
- 190 Summit Lakes Dr
- 206 Lake View Dr
- 31 Summit Dr
- 711 Norton Dr
- 341 Summit Lakes Dr
- 336 Summit Lakes Dr
- 360 Summit Lakes Dr
- 16410 Hamilton Place
- 372 Summit Lakes Dr
- 16432 Hamilton Place
- 210 Wellington Rd
