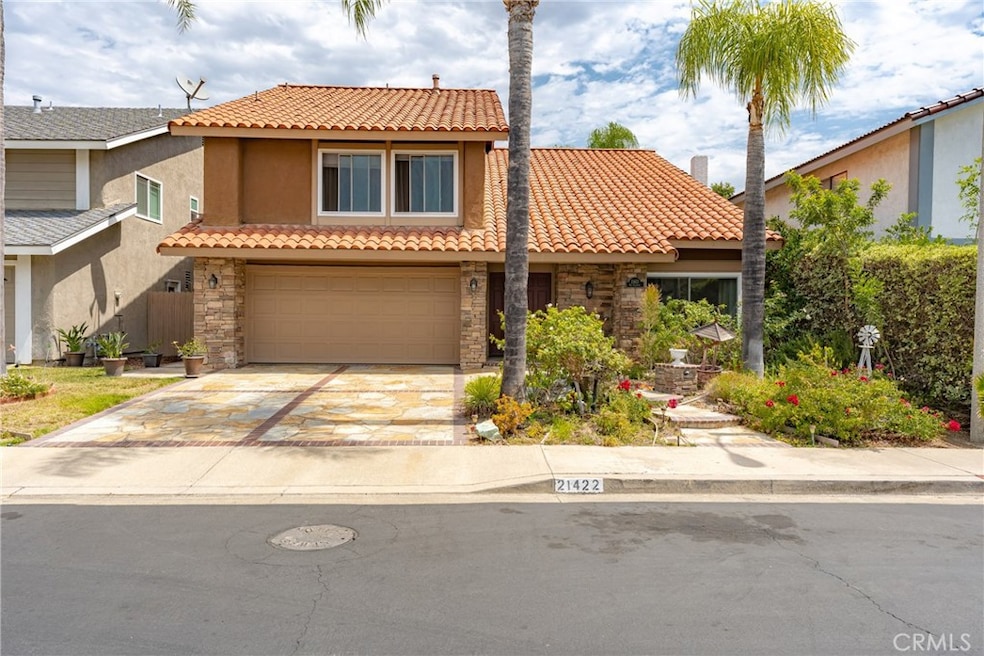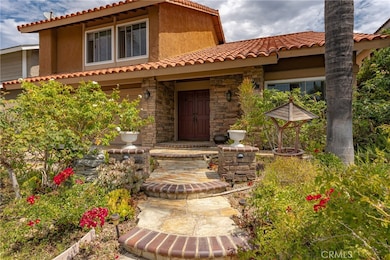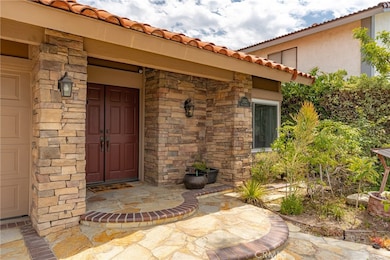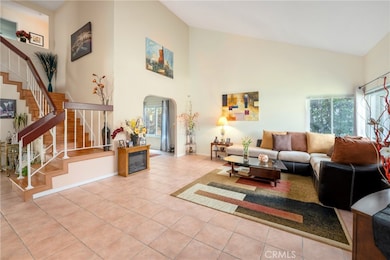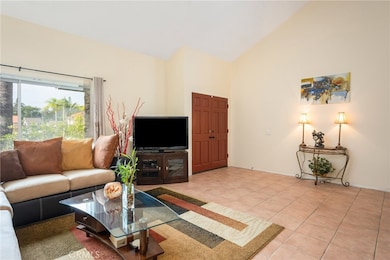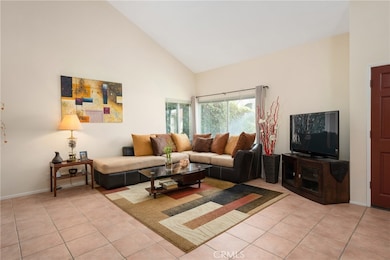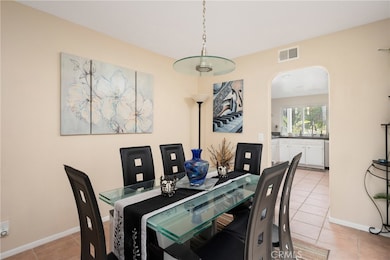21422 Via Floresta Lake Forest, CA 92630
Highlights
- Two Primary Bedrooms
- Community Lake
- No HOA
- Rancho Canada Elementary School Rated A-
- Granite Countertops
- Double Door Entry
About This Home
Beautiful Huge Forest Creek home located at the very end of the cul de sac featuring double door entry, large living room with vaulted ceilings, formal dining room, master bedroom features a walk in closet and tub, kitchen with granite counters and SS appliances overlooking the large family room with brick fireplace and walk behind wet bar and sliding doors leading to rear yard. Lots of possibilities with this 5 bedroom(2 Master bedrooms) 3.5 bathroom home with a formal dining room can be closed off to make a great office. The fifth master bedroom is additional with permit. Easy maintenance with ceramic tile and wood flooring thru out. The resort like rear prime yard features custom stone work, built-in BBQ, rock fireplace, waterfall and awesome salt water heated pool and spa. Great Cul De Sac location close to shopping, all schools, freeway, toll road & Irvine Spectrum. Low Taxes, NO Mello-Roos Tax and Low HOA dues which include Membership in the Resort Style Lake Forest Sun & Sail Club. Amenities include: Community Club House, Lake Access, Pools, a Gym, Tennis Courts & More. CAN BE RENT FULL FURNISHED.
Listing Agent
Balboa Real Estate, Inc Brokerage Phone: 949-529-7418 License #02012418 Listed on: 06/02/2025

Home Details
Home Type
- Single Family
Est. Annual Taxes
- $8,978
Year Built
- Built in 1976
Lot Details
- 5,663 Sq Ft Lot
- Cul-De-Sac
- Front and Back Yard Sprinklers
- Back and Front Yard
Parking
- 2 Car Attached Garage
Home Design
- Tile Roof
Interior Spaces
- 2,672 Sq Ft Home
- 2-Story Property
- Double Pane Windows
- Double Door Entry
- Family Room with Fireplace
- Family Room Off Kitchen
- Living Room
- Dining Room
Kitchen
- Open to Family Room
- Walk-In Pantry
- Double Oven
- Gas Cooktop
- Range Hood
- Microwave
- Dishwasher
- Granite Countertops
- Disposal
Flooring
- Laminate
- Tile
Bedrooms and Bathrooms
- 5 Bedrooms
- All Upper Level Bedrooms
- Double Master Bedroom
Laundry
- Laundry Room
- Laundry in Garage
Outdoor Features
- Rain Gutters
Utilities
- Central Heating and Cooling System
- Natural Gas Connected
- Private Water Source
- Gas Water Heater
Listing and Financial Details
- Security Deposit $6,700
- 12-Month Minimum Lease Term
- Available 6/2/25
- Tax Lot 465
- Tax Tract Number 8892
- Assessor Parcel Number 61432158
Community Details
Overview
- No Home Owners Association
- Woodside Ii Subdivision
- Community Lake
Recreation
- Park
- Hiking Trails
- Bike Trail
Map
Source: California Regional Multiple Listing Service (CRMLS)
MLS Number: OC25123202
APN: 614-321-58
- 21481 Camino Trebol
- 24462 Copper Cliff Ct Unit 20
- 24603 Copper Cliff Ct Unit 11
- 21751 Eveningside Ln
- 21081 Paseo Verdura
- 21778 Tahoe Ln
- 21532 Camino Papal
- 21791 Meadowview Ln
- 21891 Winnebago Ln
- 24756 Sunset Ln
- 25011 Calle Madera
- 211 Wild Flower
- 24461 Peacock St
- 24701 Sarah Ln
- 24101 Cindy Ln
- 21205 Serra Vista Unit 42
- 21055 Avenida Magnifica Unit 89
- 25215 Avenida Pacifica Unit 44
- 24921 Canyon Rim Place
- 25231 Avenida Pacifica
