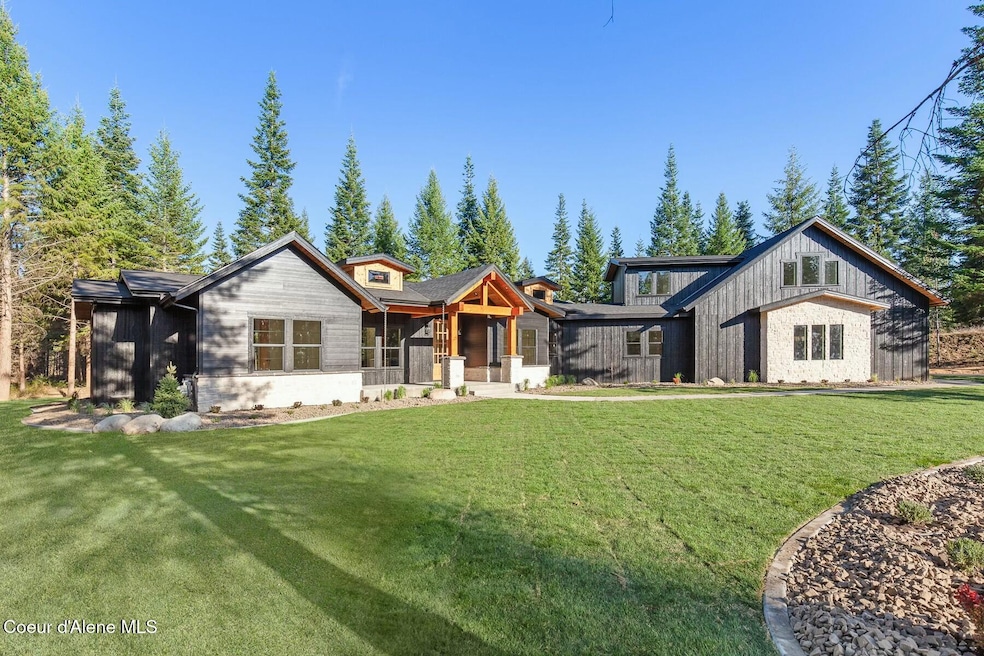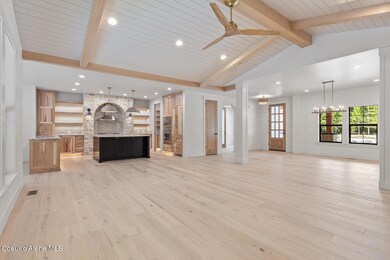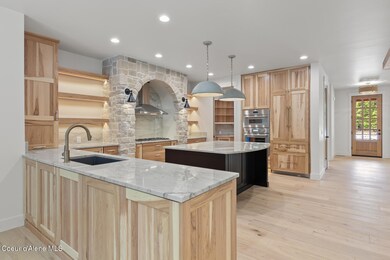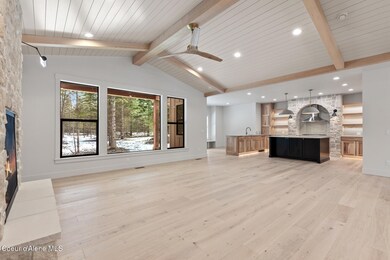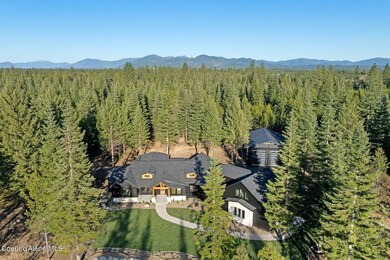
21424 N Ranch View Dr Rathdrum, ID 83858
Estimated payment $13,225/month
Highlights
- Covered RV Parking
- Primary Bedroom Suite
- Mountain View
- Twin Lakes Elementary School Rated A-
- Gated Community
- Wooded Lot
About This Home
A showstopper of a home in a gated community on 5 acres with a 40' by 50' shop! This modern organic style home incorporates lots of stone and woodwork throughout and is finished with Thermador appliances, real wood flooring and doors, under cabinet lighting, designer hardware and lighting, and a gorgeous primary suite. Tucked into the woods, this home provides the privacy and true essence of North Idaho living.
Home Details
Home Type
- Single Family
Year Built
- Built in 2025
Lot Details
- 4.78 Acre Lot
- Open Space
- Landscaped
- Level Lot
- Open Lot
- Front and Back Yard Sprinklers
- Wooded Lot
- Lawn
- Property is zoned Rural, Rural
HOA Fees
- $58 Monthly HOA Fees
Property Views
- Mountain
- Territorial
Home Design
- Concrete Foundation
- Frame Construction
- Shingle Roof
- Composition Roof
- Stone Exterior Construction
- Hardboard
- Stone
Interior Spaces
- 3,490 Sq Ft Home
- 1-Story Property
- Fireplace
- Crawl Space
- Smart Thermostat
- Washer and Electric Dryer Hookup
Kitchen
- Breakfast Bar
- Walk-In Pantry
- Built-In Oven
- Cooktop
- Microwave
- Dishwasher
- Kitchen Island
- Disposal
Flooring
- Wood
- Carpet
- Tile
Bedrooms and Bathrooms
- 4 Bedrooms | 3 Main Level Bedrooms
- Primary Bedroom Suite
- 3 Bathrooms
Parking
- Attached Garage
- Covered RV Parking
Outdoor Features
- Covered patio or porch
- Exterior Lighting
- Rain Gutters
Utilities
- Forced Air Heating and Cooling System
- Heating System Uses Natural Gas
- Furnace
- Gas Available
- Shared Well
- Gas Water Heater
- Septic System
- High Speed Internet
- Internet Available
Listing and Financial Details
- Assessor Parcel Number 0L8210010020
Community Details
Overview
- Built by Stam Structures
Security
- Gated Community
Map
Home Values in the Area
Average Home Value in this Area
Property History
| Date | Event | Price | Change | Sq Ft Price |
|---|---|---|---|---|
| 05/13/2025 05/13/25 | Pending | -- | -- | -- |
| 05/02/2025 05/02/25 | For Sale | $1,999,000 | -- | $573 / Sq Ft |
Similar Homes in Rathdrum, ID
Source: Coeur d'Alene Multiple Listing Service
MLS Number: 25-4216
- 0 N Ranch View Dr
- 20908 N Ranch View Dr
- 1942 W Scarcello Rd
- 20582 N Bombastic St
- 20646 N Bombastic St
- 20668 N Bombastic St
- 22385 N Ranch View Dr
- 20478 N Crooked Rock Ln
- NNA
- 23216 N Teddy Loop
- 8944 W Disc Ave
- 880 E Chilco Rd
- NNA W Rocky
- 24846 N Teddy Loop
- 23253 N Ceylon Rd
- 23519 N Ceylon Rd
- 22368 N Ceylon Rd
- 22556 N Ceylon Rd
- 22902 N Ceylon Rd
- 21768 N Ceylon Rd
