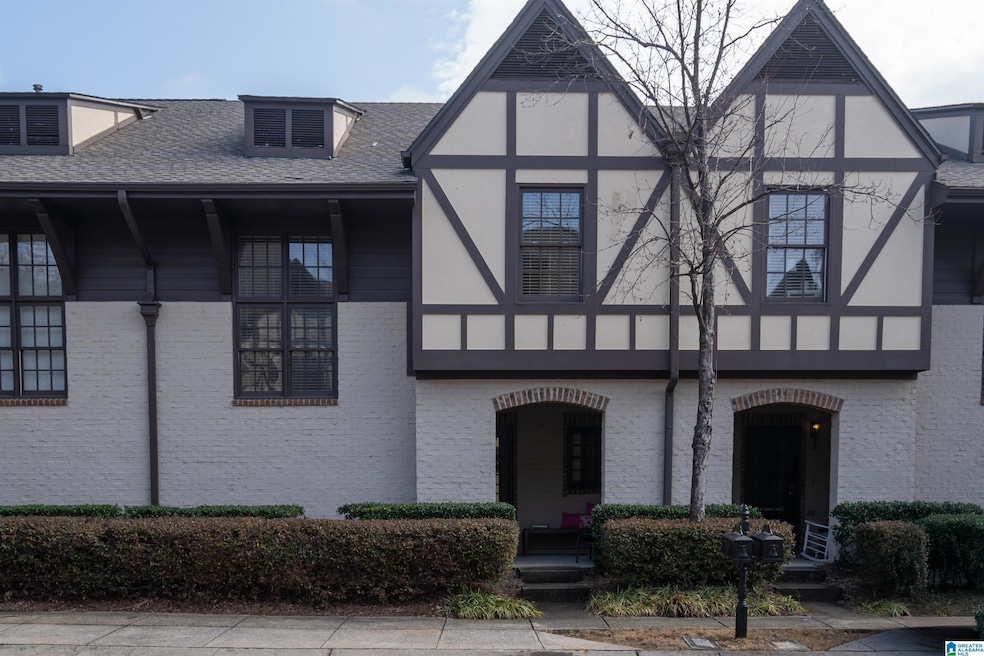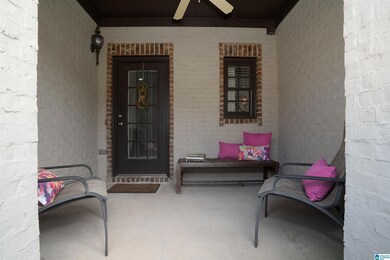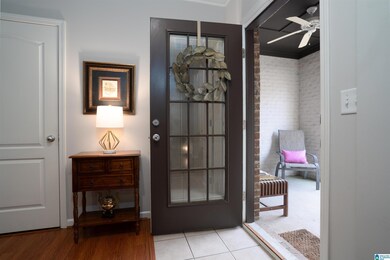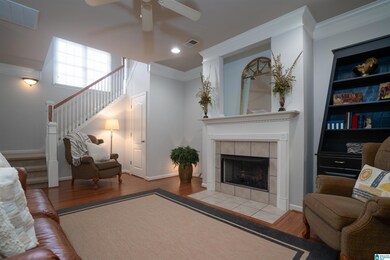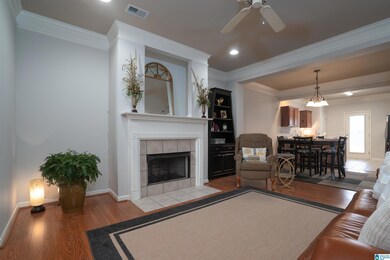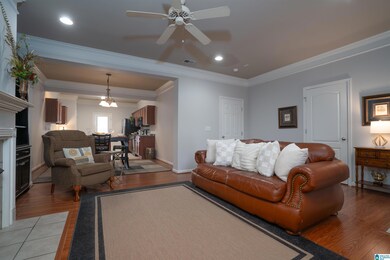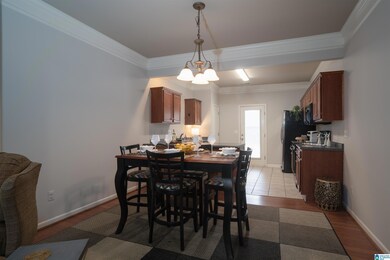
2143 Acton Park Way Birmingham, AL 35243
Highlights
- In Ground Pool
- Clubhouse
- Great Room with Fireplace
- Shades Valley High School Rated A-
- Loft
- Porch
About This Home
As of March 2025Open the Door to wonderful!! This delightful Munich plan is so spacious with an open concept created for easy living and entertaining! Welcome friends to a private covered front porch for coffee! Home features include 9' smooth ceilings, crown molding throughout, surround sound, and a large fireplace w/ gas logs! The roomy kitchen has a built-in bar, lots of counterspace & cabinets, plus a nice-sized pantry! Live in style & comfort on the quietest street in the neighborhood! Laundry room & 1/2 bath on ML - plus door to ML garage! Upstairs you'll find a spacious landing that could be used for a playroom, reading room or office! Spacious Primary bedroom with an en suite bathroom-so pretty with double vanities and linen closet. Two other bedrooms have dormers for added space -The present owners have rarely stayed here so it is as pristine as it looks! Sooo Convenient to 280, I-459, Publix, The Summit, restaurants and so much more! Pool & pavilion just a short block away!
Townhouse Details
Home Type
- Townhome
Est. Annual Taxes
- $1,304
Year Built
- Built in 2004
HOA Fees
- $213 Monthly HOA Fees
Parking
- 1 Car Garage
- Rear-Facing Garage
- Driveway
- On-Street Parking
- Unassigned Parking
Home Design
- Brick Exterior Construction
- Slab Foundation
- HardiePlank Siding
Interior Spaces
- 2-Story Property
- Crown Molding
- Smooth Ceilings
- Ceiling Fan
- Recessed Lighting
- Gas Log Fireplace
- Double Pane Windows
- Window Treatments
- Insulated Doors
- Great Room with Fireplace
- Combination Dining and Living Room
- Loft
Kitchen
- Breakfast Bar
- Electric Oven
- Electric Cooktop
- Built-In Microwave
- Dishwasher
- Laminate Countertops
- Disposal
Flooring
- Carpet
- Laminate
- Tile
Bedrooms and Bathrooms
- 3 Bedrooms
- Primary Bedroom Upstairs
- Walk-In Closet
- Split Vanities
- Bathtub and Shower Combination in Primary Bathroom
- Linen Closet In Bathroom
Laundry
- Laundry Room
- Laundry on main level
- Washer and Electric Dryer Hookup
Pool
- In Ground Pool
- Fence Around Pool
Outdoor Features
- Swimming Allowed
- Patio
- Porch
Schools
- Grantswood Elementary School
- Irondale Middle School
- Shades Valley High School
Utilities
- Forced Air Heating and Cooling System
- Two Heating Systems
- Heating System Uses Gas
- Programmable Thermostat
- Underground Utilities
- Gas Water Heater
Listing and Financial Details
- Visit Down Payment Resource Website
- Assessor Parcel Number 28-00-34-2-000-053.000
Community Details
Overview
- Association fees include common grounds mntc, insurance-building, management fee, pest control, recreation facility, reserve for improvements
- $43 Other Monthly Fees
Amenities
- Clubhouse
Recreation
- Community Playground
- Community Pool
- Park
Ownership History
Purchase Details
Home Financials for this Owner
Home Financials are based on the most recent Mortgage that was taken out on this home.Purchase Details
Home Financials for this Owner
Home Financials are based on the most recent Mortgage that was taken out on this home.Purchase Details
Home Financials for this Owner
Home Financials are based on the most recent Mortgage that was taken out on this home.Purchase Details
Purchase Details
Home Financials for this Owner
Home Financials are based on the most recent Mortgage that was taken out on this home.Similar Homes in Birmingham, AL
Home Values in the Area
Average Home Value in this Area
Purchase History
| Date | Type | Sale Price | Title Company |
|---|---|---|---|
| Warranty Deed | $339,000 | None Listed On Document | |
| Warranty Deed | $192,000 | -- | |
| Warranty Deed | $185,000 | -- | |
| Survivorship Deed | $214,500 | None Available | |
| Corporate Deed | $157,270 | -- |
Mortgage History
| Date | Status | Loan Amount | Loan Type |
|---|---|---|---|
| Previous Owner | $185,000 | Commercial | |
| Previous Owner | $149,400 | Purchase Money Mortgage |
Property History
| Date | Event | Price | Change | Sq Ft Price |
|---|---|---|---|---|
| 03/06/2025 03/06/25 | Sold | $339,000 | -3.1% | $176 / Sq Ft |
| 02/15/2025 02/15/25 | Pending | -- | -- | -- |
| 02/08/2025 02/08/25 | For Sale | $349,900 | +82.2% | $182 / Sq Ft |
| 04/15/2016 04/15/16 | Sold | $192,000 | -1.5% | $100 / Sq Ft |
| 03/11/2016 03/11/16 | Pending | -- | -- | -- |
| 03/10/2016 03/10/16 | For Sale | $194,900 | +5.4% | $101 / Sq Ft |
| 06/06/2012 06/06/12 | Sold | $185,000 | -5.1% | $115 / Sq Ft |
| 05/09/2012 05/09/12 | Pending | -- | -- | -- |
| 02/16/2012 02/16/12 | For Sale | $194,900 | -- | $121 / Sq Ft |
Tax History Compared to Growth
Tax History
| Year | Tax Paid | Tax Assessment Tax Assessment Total Assessment is a certain percentage of the fair market value that is determined by local assessors to be the total taxable value of land and additions on the property. | Land | Improvement |
|---|---|---|---|---|
| 2024 | $1,304 | $31,860 | -- | -- |
| 2022 | $1,241 | $25,820 | $7,500 | $18,320 |
| 2021 | $1,071 | $22,440 | $7,500 | $14,940 |
| 2020 | $1,032 | $21,660 | $7,500 | $14,160 |
| 2019 | $974 | $20,500 | $0 | $0 |
| 2018 | $958 | $20,180 | $0 | $0 |
| 2017 | $858 | $18,180 | $0 | $0 |
| 2016 | $858 | $18,180 | $0 | $0 |
| 2015 | $858 | $18,180 | $0 | $0 |
| 2014 | $1,887 | $17,980 | $0 | $0 |
| 2013 | $1,887 | $17,980 | $0 | $0 |
Agents Affiliated with this Home
-
Deborah Wiggins

Seller's Agent in 2025
Deborah Wiggins
RealtySouth
(205) 960-9178
7 in this area
23 Total Sales
-
Glenda Jones

Seller Co-Listing Agent in 2025
Glenda Jones
RealtySouth
(205) 410-3000
15 in this area
25 Total Sales
-
Missy Fooshee

Buyer's Agent in 2025
Missy Fooshee
ARC Realty Mountain Brook
(203) 219-9823
1 in this area
13 Total Sales
-
Steve Chambers

Seller's Agent in 2016
Steve Chambers
Better Homes
(205) 266-4424
11 in this area
24 Total Sales
-
Jacque Bailey

Seller's Agent in 2012
Jacque Bailey
RealtySouth
(205) 222-2595
7 in this area
14 Total Sales
-
A
Seller Co-Listing Agent in 2012
Ardis Albany
RealtySouth
Map
Source: Greater Alabama MLS
MLS Number: 21408699
APN: 28-00-34-2-000-053.000
- 2163 Acton Park Way
- 2232 Acton Park Cir
- 2737 Acton Rd
- 2257 Acton Park Cir
- 2254 Five Oaks Ln
- 2268 Five Oaks Ln
- 2413 Altaridge Cir
- 2808 Five Oaks Ln
- 4709 Caldwell Mill Rd
- 2263 Five Oaks Ln
- 2825 Cahawba Trail
- 2820 Five Oaks Ln
- 4709 Seminole Cir
- 2840 Cahawba Trail
- 2844 Cahawba Trail
- 3558 Altadena Park Ln
- 4630 Old Looney Mill Rd
- 3124 Timberlake Rd Unit 13
- 4809 Shady Waters Ln
- 2208 Longleaf Blvd
