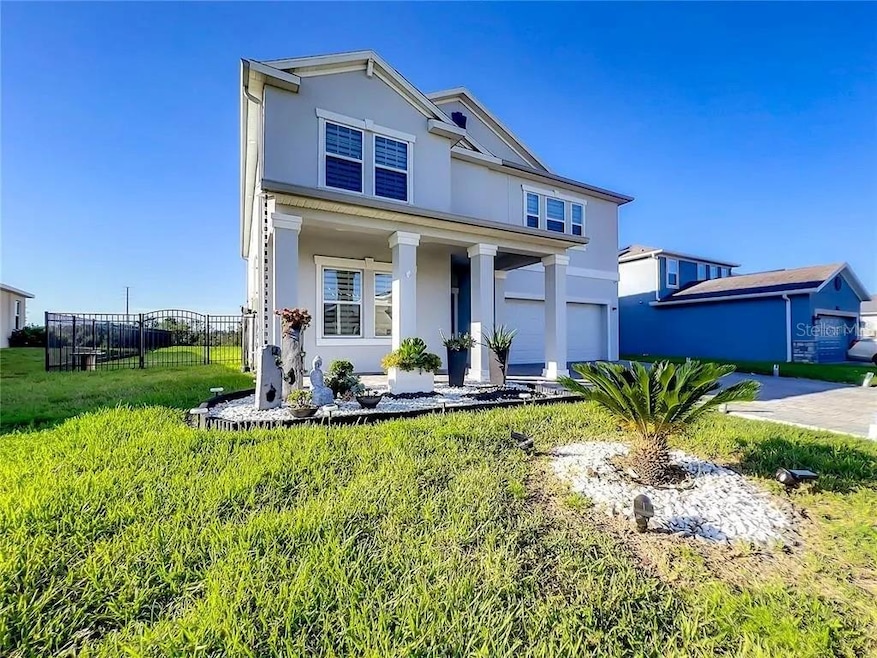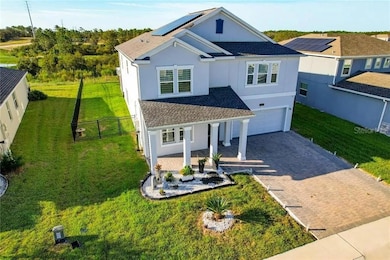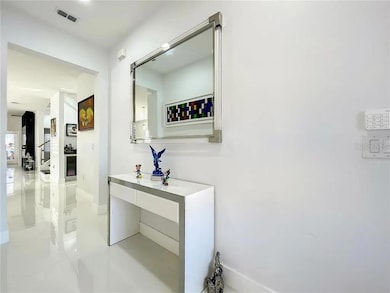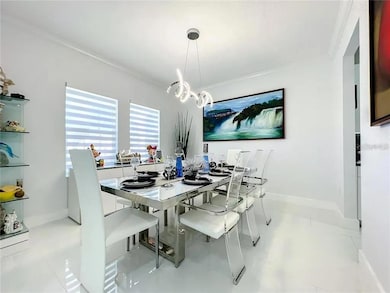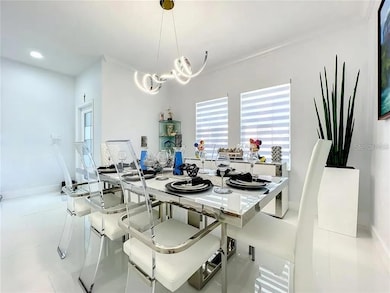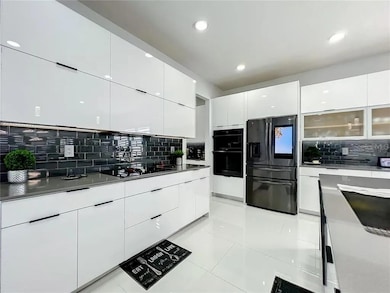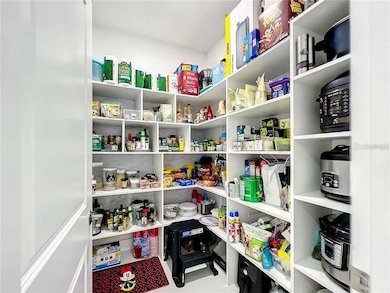2143 Camden Loop Davenport, FL 33837
Highlights
- Golf Course Community
- Media Room
- Gated Community
- Fitness Center
- Solar Power System
- View of Trees or Woods
About This Home
Welcome Home! Prepared to be stunned! This immaculate 5 bedroom, 4 1⁄2 bathroom home in Providence, greets you with over 3800 Sq Ft of living space. The ground floor consists of new white porcelain flooring, custom kitchen from top to bottom with new cabinets and upgraded Samsung appliances. Relax on your spacious lanai with plenty of room to entertain. The Nicholas floor plan consists of not one but TWO master suites with large walk-in closets and dual sinks! This energy efficient smart home has solar panels, smart enabled: thermostat, light switches and ring doorbell with exterior cameras all accessible from your smartphone. You can enjoy all the amenities this community has to offer such as golf, restaurant and bar, 2 swimming pools, gym and dog park. The Providence community is fully-gated and equipped with 24 security. Located just minutes away from I-4 and Championsgate. Schedule a tour today!
Listing Agent
PALMANO GROUP RE BROKERAGE LLC Brokerage Phone: 321-214-1211 License #3534453 Listed on: 11/06/2025
Home Details
Home Type
- Single Family
Year Built
- Built in 2019
Lot Details
- 8,400 Sq Ft Lot
- Lot Dimensions are 70'x120'
- North Facing Home
- Fenced
- Private Lot
- Irrigation Equipment
Parking
- 3 Car Attached Garage
- Tandem Parking
- Garage Door Opener
- Driveway
Home Design
- Bi-Level Home
Interior Spaces
- 3,855 Sq Ft Home
- Open Floorplan
- Crown Molding
- Ceiling Fan
- Shades
- Entrance Foyer
- Great Room
- Formal Dining Room
- Media Room
- Loft
- Game Room
- Inside Utility
- Views of Woods
Kitchen
- Walk-In Pantry
- Cooktop
- Microwave
- Dishwasher
- Solid Surface Countertops
- Disposal
Flooring
- Laminate
- Tile
Bedrooms and Bathrooms
- 5 Bedrooms
- Primary Bedroom on Main
- En-Suite Bathroom
- Walk-In Closet
Laundry
- Laundry Room
- Laundry on upper level
- Dryer
- Washer
Home Security
- Security System Owned
- Smart Home
- Fire and Smoke Detector
- In Wall Pest System
Eco-Friendly Details
- Solar Power System
- Solar Heating System
Outdoor Features
- Deck
- Screened Patio
- Exterior Lighting
- Rain Gutters
- Front Porch
Schools
- Loughman Oaks Elementary School
- Citrus Ridge Middle School
- Ridge Community Senior High School
Utilities
- Forced Air Zoned Heating and Cooling System
- Thermostat
- Water Filtration System
- Electric Water Heater
- Water Purifier
- High Speed Internet
- Phone Available
- Cable TV Available
Listing and Financial Details
- Residential Lease
- Security Deposit $4,200
- Property Available on 12/2/25
- Tenant pays for cleaning fee, re-key fee
- The owner pays for pest control
- 12-Month Minimum Lease Term
- $50 Application Fee
- 8 to 12-Month Minimum Lease Term
- Assessor Parcel Number 28-26-19-932941-000510
Community Details
Overview
- Property has a Home Owners Association
- Artemis/Stephen Lim Association, Phone Number (407) 705-2190
- Built by LENNAR HOMES
- Providence / Camden Park Subdivision, Nicholas Floorplan
Recreation
- Golf Course Community
- Tennis Courts
- Recreation Facilities
- Community Playground
- Fitness Center
- Community Pool
- Trails
Pet Policy
- Pets up to 35 lbs
- 1 Pet Allowed
- $450 Pet Fee
Additional Features
- Clubhouse
- Gated Community
Map
Property History
| Date | Event | Price | List to Sale | Price per Sq Ft |
|---|---|---|---|---|
| 11/06/2025 11/06/25 | For Rent | $4,200 | 0.0% | -- |
| 09/29/2023 09/29/23 | Rented | $4,200 | 0.0% | -- |
| 09/28/2023 09/28/23 | Under Contract | -- | -- | -- |
| 08/22/2023 08/22/23 | For Rent | $4,200 | -- | -- |
Source: Stellar MLS
MLS Number: O6358249
APN: 28-26-19-932941-000510
- 2654 Rosemont Cir
- 4628 Cortland Dr
- 4208 Cortland Dr
- 389 Yellow Snapdragon Dr
- 2143 Crofton Ave
- 2016 Sherbrook Ave
- 2021 Sherbrook Ave
- 2000 Greenbriar Terrace
- 3590 Cortland Dr
- 2209 Callaway Ct
- 2088 Sherbrook Ave
- 957 Orange Cosmos Blvd
- 1911 Greenbriar Terrace
- 3560 Cortland Dr
- 1038 Orange Cosmos Blvd
- 1028 Orange Cosmos Blvd
- 1810 Brentwood Ct
- 3046 Brook Stone Terrace
- 1815 Brentwood Ct
- 1241 Butterfly Orchid Rd
- 2305 Victoria Dr Unit ID1289445P
- 2077 Camden Loop
- 2533 Rosemont Cir Unit ID1292396P
- 2024 Greenbriar Terrace
- 2033 Greenbriar Terrace
- 1968 Greenbriar Terrace
- 927 Orange Cosmos Blvd
- 1810 Brentwood Ct
- 824 Orange Cosmos Blvd
- 1807 Brentwood Ct
- 488 Chelsea Ave
- 107 Hampton Loop
- 2621 Camden Park Loop
- 2169 Lake Side Ave
- 1310 Oakcrest Ct
- 344 Chadwick Dr
- 567 Gunston Ct
- 2288 Grantham Ave
- 1476 Lexington Ave
- 1556 Venice Ln
