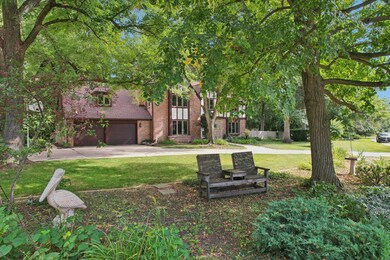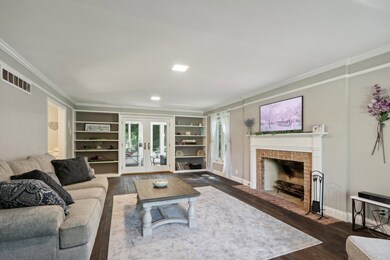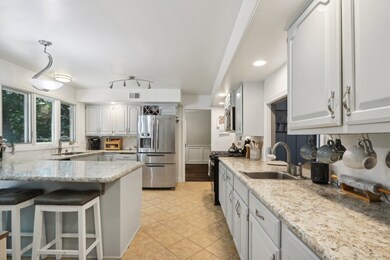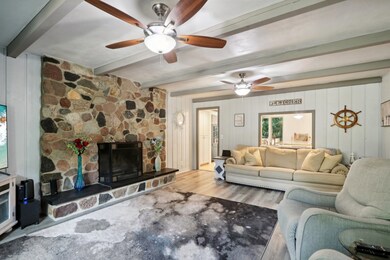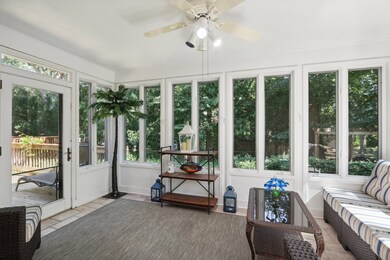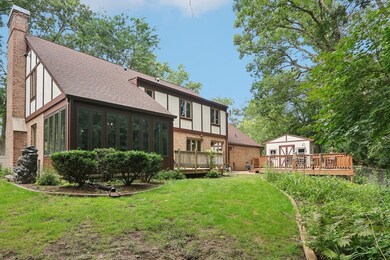
2143 Collingswood Dr Unit B Beloit, WI 53511
Highlights
- Water Views
- Deck
- Family Room with Fireplace
- Mature Trees
- Property is near a park
- Recreation Room
About This Home
As of October 2024Come fall in love with this gorgeous Tudor-style home on a serene corner lot of over .85 acres, & enjoy your oasis surrounded by mature trees & with access to Turtle Creek! Main floor highlights include fresh paint throughout, an updated kitchen w/ SS appliances & abundant counter & cabinet space, two inviting living spaces with fireplaces, a bright & relaxing 3-season room, & the convenience of first-floor laundry & two half-baths. Upstairs, discover five spacious bedrooms, a versatile office/play room, & two full baths. The full finished basement w/ new carpet provides ample additional living & storage space. Outdoors, the stunning landscaping creates a tranquil oasis, perfect for gardening, relaxing on the deck, & enjoying the creek views. The home of your dreams is waiting!
Last Agent to Sell the Property
Better Homes and Garden Real Estate Star Homes License #471010243 Listed on: 08/27/2024

Last Buyer's Agent
Non Member
NON MEMBER
Home Details
Home Type
- Single Family
Est. Annual Taxes
- $6,091
Year Built
- Built in 1970
Lot Details
- 0.85 Acre Lot
- Fenced Yard
- Chain Link Fence
- Corner Lot
- Paved or Partially Paved Lot
- Mature Trees
- Wooded Lot
- Backs to Trees or Woods
- Garden
Parking
- 2 Car Attached Garage
- Garage Transmitter
- Garage Door Opener
- Driveway
- Parking Included in Price
Home Design
- Tudor Architecture
- Asphalt Roof
Interior Spaces
- 3,530 Sq Ft Home
- 2-Story Property
- Built-In Features
- Bookcases
- Paneling
- Beamed Ceilings
- Vaulted Ceiling
- Wood Burning Fireplace
- Attached Fireplace Door
- Gas Log Fireplace
- Entrance Foyer
- Family Room with Fireplace
- 2 Fireplaces
- Living Room with Fireplace
- Formal Dining Room
- Den
- Recreation Room
- Bonus Room
- Water Views
- Finished Basement
- Basement Fills Entire Space Under The House
- Storm Screens
Kitchen
- Range
- Microwave
- Dishwasher
Flooring
- Wood
- Partially Carpeted
- Ceramic Tile
Bedrooms and Bathrooms
- 5 Bedrooms
- 5 Potential Bedrooms
Laundry
- Laundry Room
- Laundry on main level
- Dryer
- Washer
Outdoor Features
- Creek On Lot
- Stream or River on Lot
- Deck
- Enclosed patio or porch
- Fire Pit
- Shed
- Pergola
Location
- Property is near a park
Utilities
- Forced Air Zoned Heating and Cooling System
- Heating System Uses Natural Gas
Ownership History
Purchase Details
Home Financials for this Owner
Home Financials are based on the most recent Mortgage that was taken out on this home.Purchase Details
Home Financials for this Owner
Home Financials are based on the most recent Mortgage that was taken out on this home.Similar Homes in Beloit, WI
Home Values in the Area
Average Home Value in this Area
Purchase History
| Date | Type | Sale Price | Title Company |
|---|---|---|---|
| Warranty Deed | $460,000 | Town N Country Title Llc | |
| Warranty Deed | $422,500 | Town N' Country Title Llc |
Mortgage History
| Date | Status | Loan Amount | Loan Type |
|---|---|---|---|
| Open | $414,000 | New Conventional | |
| Previous Owner | $211,250 | No Value Available |
Property History
| Date | Event | Price | Change | Sq Ft Price |
|---|---|---|---|---|
| 10/21/2024 10/21/24 | Sold | $460,000 | +2.2% | $130 / Sq Ft |
| 09/04/2024 09/04/24 | Pending | -- | -- | -- |
| 08/27/2024 08/27/24 | For Sale | $450,000 | +6.5% | $127 / Sq Ft |
| 01/16/2024 01/16/24 | Sold | $422,500 | -6.1% | $100 / Sq Ft |
| 10/23/2023 10/23/23 | For Sale | $450,000 | +61.3% | $106 / Sq Ft |
| 01/03/2019 01/03/19 | Sold | $279,000 | -3.8% | $79 / Sq Ft |
| 12/13/2018 12/13/18 | Pending | -- | -- | -- |
| 10/09/2018 10/09/18 | Price Changed | $289,900 | -3.4% | $82 / Sq Ft |
| 09/11/2018 09/11/18 | Price Changed | $299,999 | -2.9% | $85 / Sq Ft |
| 08/31/2018 08/31/18 | Price Changed | $309,000 | -3.4% | $88 / Sq Ft |
| 06/29/2018 06/29/18 | For Sale | $320,000 | -- | $91 / Sq Ft |
Tax History Compared to Growth
Tax History
| Year | Tax Paid | Tax Assessment Tax Assessment Total Assessment is a certain percentage of the fair market value that is determined by local assessors to be the total taxable value of land and additions on the property. | Land | Improvement |
|---|---|---|---|---|
| 2024 | $5,121 | $423,800 | $49,400 | $374,400 |
| 2023 | $6,091 | $389,800 | $34,000 | $355,800 |
| 2022 | $6,337 | $389,800 | $34,000 | $355,800 |
| 2021 | $7,883 | $250,800 | $47,600 | $203,200 |
| 2020 | $7,239 | $250,800 | $47,600 | $203,200 |
| 2019 | $6,915 | $250,800 | $47,600 | $203,200 |
| 2018 | $7,003 | $250,800 | $47,600 | $203,200 |
| 2017 | $7,047 | $250,800 | $47,600 | $203,200 |
| 2016 | $6,593 | $250,800 | $47,600 | $203,200 |
Agents Affiliated with this Home
-
Jim Starwalt

Seller's Agent in 2024
Jim Starwalt
Better Homes and Gardens Real Estate Star Homes
(847) 650-9139
1,498 Total Sales
-
Justin Burke

Seller's Agent in 2024
Justin Burke
Keller Williams Realty Signature
(815) 218-3906
383 Total Sales
-
N
Buyer's Agent in 2024
Non Member
NON MEMBER
-
S
Buyer's Agent in 2024
SCWMLS Non-Member
South Central Non-Member
-
Jacqueline Watson-Giese

Seller's Agent in 2019
Jacqueline Watson-Giese
Century 21 Affiliated
(608) 957-2260
123 Total Sales
Map
Source: Midwest Real Estate Data (MRED)
MLS Number: 12148663
APN: 220-60300
- 2060 Granite Ct Unit 13
- 1965 Rockfence Ln
- 2728 E Ridge Rd
- 2513 Shopiere Rd
- 3905 Milwaukee Rd
- 2626 Woodside Dr
- 2623 Woodside Dr
- 2646 Woodside Dr
- 2253 Walnut St
- 2643 Woodside Dr
- 2657 Woodside Dr
- 2133 Vail Terrace
- 2676 Woodside Dr
- 2079 Shopiere Rd
- 2663 Woodside Dr
- 2690 Woodside Dr
- 2679 Woodside Dr
- 2685 Woodside Dr
- 2700 Woodside Dr
- 2716 Woodside Dr

