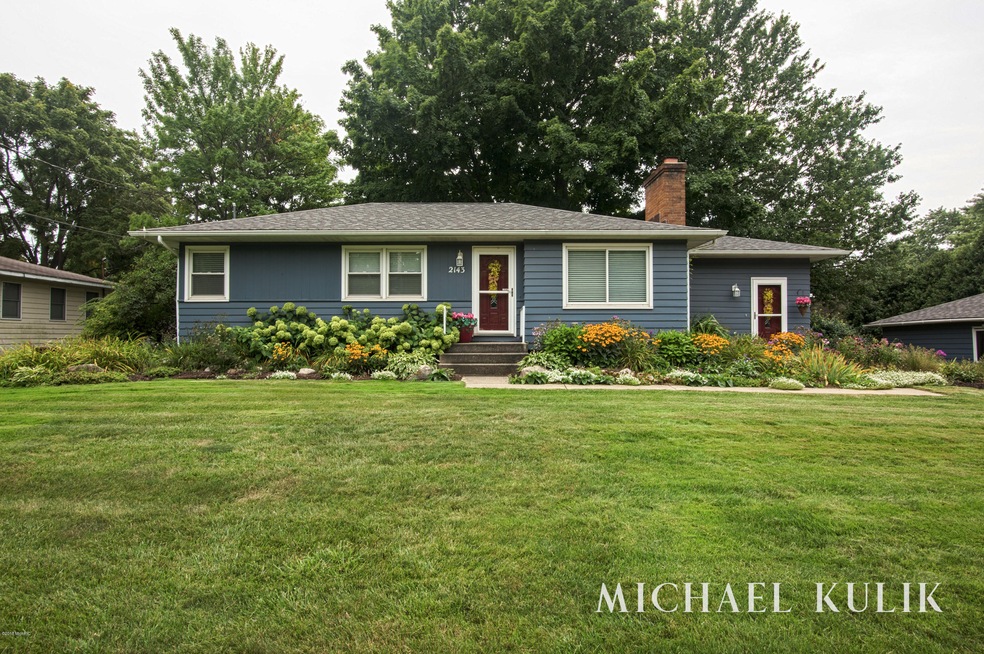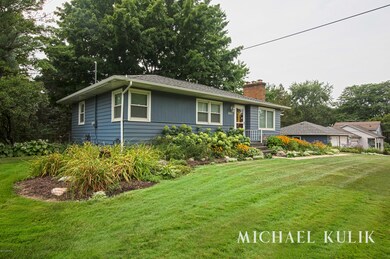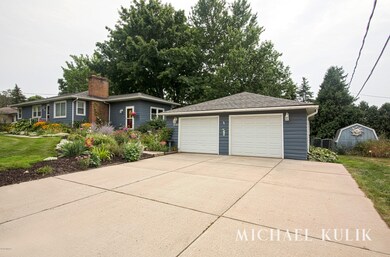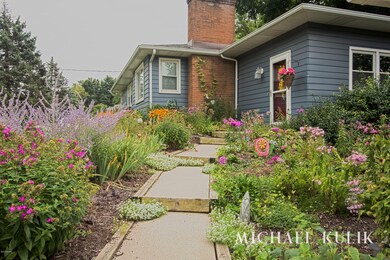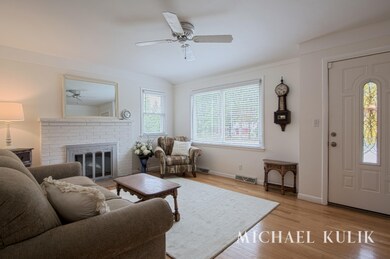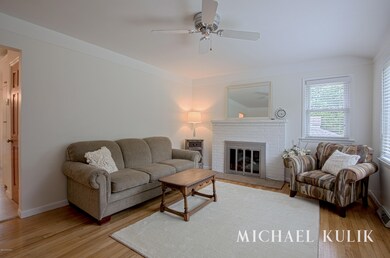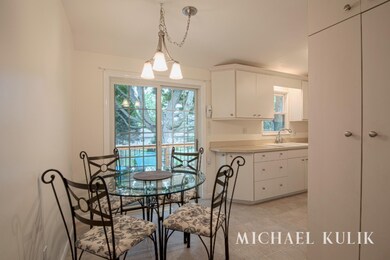
2143 Engleside Dr SE Grand Rapids, MI 49546
East Paris NeighborhoodHighlights
- Deck
- Family Room with Fireplace
- Eat-In Kitchen
- Meadow Brook Elementary School Rated A
- 2 Car Detached Garage
- Air Purifier
About This Home
As of November 2021Welcome to this move in ready Ranch style home located in Forest Hills Schools. This is a 3 bedroom, 2 bath property that sits on just over a 1/4 acre lot on a quiet street. The house has been well maintained and cared for over the years. Full basement is mostly finished and offers a rec room with a fireplace, full bath, storage space, and an additional room that could be used as a den/office or non conforming bedroom. The 2 car detached garage is 24' x 24' and has plenty of room for storage. The outside back yard is fenced in, and has a great deck and patio area to enjoy the outdoors. Home also offers an alarm system and underground sprinkler system. Don't miss out on a chance to call this wonderful property home. No showings till Friday 8/24. There will be an open house Sunday 8/26 from 1-3pm. All offers will be presented to seller at 6pm after open house on Sunday 8/26. Listing agent will respond to all offers by 12pm 8/27.
Last Agent to Sell the Property
Michael Kulik
Greenridge Realty (Cascade) License #6501397332 Listed on: 08/23/2018
Home Details
Home Type
- Single Family
Est. Annual Taxes
- $2,265
Year Built
- Built in 1956
Lot Details
- 0.28 Acre Lot
- Lot Dimensions are 120 x 100
- The property's road front is unimproved
- Shrub
- Sprinkler System
- Garden
- Back Yard Fenced
- Property is zoned 401-Residential, 401-Residential
Parking
- 2 Car Detached Garage
- Garage Door Opener
Home Design
- Slab Foundation
- Composition Roof
- Wood Siding
Interior Spaces
- 1,934 Sq Ft Home
- 1-Story Property
- Ceiling Fan
- Insulated Windows
- Window Treatments
- Window Screens
- Family Room with Fireplace
- 2 Fireplaces
- Living Room
- Dining Area
- Recreation Room with Fireplace
- Basement Fills Entire Space Under The House
- Home Security System
Kitchen
- Eat-In Kitchen
- Oven
- Range
- Microwave
- Dishwasher
- Disposal
Bedrooms and Bathrooms
- 3 Main Level Bedrooms
- 2 Full Bathrooms
Laundry
- Laundry on main level
- Dryer
- Washer
Eco-Friendly Details
- Air Purifier
Outdoor Features
- Deck
- Patio
Utilities
- Humidifier
- Forced Air Heating and Cooling System
- Heating System Uses Natural Gas
- Well
- Tankless Water Heater
- Natural Gas Water Heater
- Phone Available
- Cable TV Available
Ownership History
Purchase Details
Home Financials for this Owner
Home Financials are based on the most recent Mortgage that was taken out on this home.Purchase Details
Home Financials for this Owner
Home Financials are based on the most recent Mortgage that was taken out on this home.Similar Homes in Grand Rapids, MI
Home Values in the Area
Average Home Value in this Area
Purchase History
| Date | Type | Sale Price | Title Company |
|---|---|---|---|
| Warranty Deed | $287,500 | Chicago Title | |
| Warranty Deed | $196,000 | Chicago Title Of Michigan |
Mortgage History
| Date | Status | Loan Amount | Loan Type |
|---|---|---|---|
| Open | $282,292 | FHA | |
| Previous Owner | $161,000 | New Conventional | |
| Previous Owner | $161,000 | New Conventional | |
| Previous Owner | $137,200 | New Conventional | |
| Previous Owner | $70,400 | New Conventional | |
| Previous Owner | $67,178 | Unknown | |
| Previous Owner | $75,000 | Unknown |
Property History
| Date | Event | Price | Change | Sq Ft Price |
|---|---|---|---|---|
| 11/12/2021 11/12/21 | Sold | $287,500 | -0.8% | $144 / Sq Ft |
| 10/12/2021 10/12/21 | Pending | -- | -- | -- |
| 10/06/2021 10/06/21 | For Sale | $289,900 | +47.9% | $145 / Sq Ft |
| 10/04/2018 10/04/18 | Sold | $196,000 | +6.0% | $101 / Sq Ft |
| 08/27/2018 08/27/18 | Pending | -- | -- | -- |
| 08/23/2018 08/23/18 | For Sale | $184,900 | -- | $96 / Sq Ft |
Tax History Compared to Growth
Tax History
| Year | Tax Paid | Tax Assessment Tax Assessment Total Assessment is a certain percentage of the fair market value that is determined by local assessors to be the total taxable value of land and additions on the property. | Land | Improvement |
|---|---|---|---|---|
| 2025 | $3,746 | $153,700 | $0 | $0 |
| 2024 | $3,746 | $133,200 | $0 | $0 |
| 2023 | $4,028 | $111,600 | $0 | $0 |
| 2022 | $3,777 | $97,200 | $0 | $0 |
| 2021 | $3,122 | $95,400 | $0 | $0 |
| 2020 | $2,579 | $89,400 | $0 | $0 |
| 2019 | $3,092 | $77,300 | $0 | $0 |
| 2018 | $2,305 | $77,100 | $0 | $0 |
| 2017 | $2,265 | $72,800 | $0 | $0 |
| 2016 | $2,198 | $69,000 | $0 | $0 |
| 2015 | $2,172 | $69,000 | $0 | $0 |
| 2013 | -- | $63,000 | $0 | $0 |
Agents Affiliated with this Home
-
Arthur(beau) Otis
A
Seller's Agent in 2021
Arthur(beau) Otis
Greenridge Realty (Cascade)
(616) 401-8880
2 in this area
134 Total Sales
-
M
Seller's Agent in 2018
Michael Kulik
Greenridge Realty (Cascade)
-
Scott West

Buyer's Agent in 2018
Scott West
Green Square Properties LLC
(616) 550-4016
4 in this area
273 Total Sales
Map
Source: Southwestern Michigan Association of REALTORS®
MLS Number: 18041694
APN: 41-18-12-128-009
- 2016 Engleside Dr SE
- 2420 E Collier Ave SE
- 2431 E Collier Ave SE Unit 17
- 4365 Cloverleaf Dr SE Unit Lot 8
- 4618 Woodcreek Dr SE
- 4323 Woodside Oaks Dr SE
- 2176 Teal Ct SE
- 4245 Haralson Ct SE
- 1334 Thornberry Ct W
- 2376 Bob White Ct SE
- 4211 Arlet Ct SE
- 1269 Apple Creek Dr SE
- 1705 Forest Hill Ave SE
- 3025 Poplar Creek Dr SE Unit 104
- 1246 Forest Hollow Ct SE Unit 7
- 4308 Downing St SE
- 1150 Farnsworth Ave SE
- 1145 Eastmont Dr SE
- 4624 Marigold St SE
- 2069 Watermark Dr SE Unit 7
