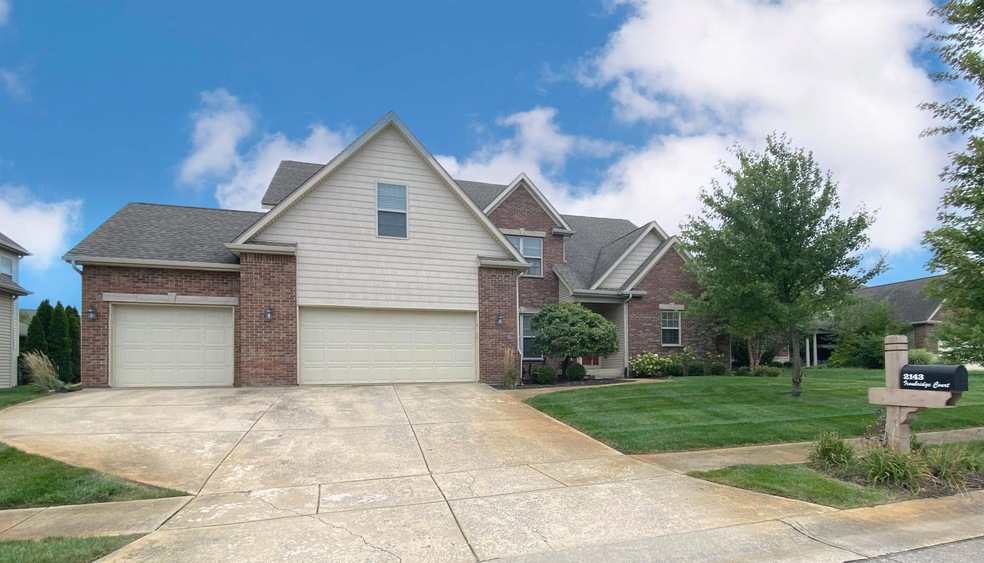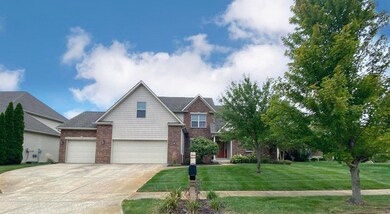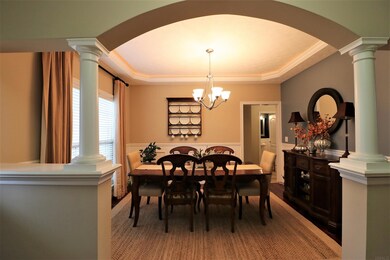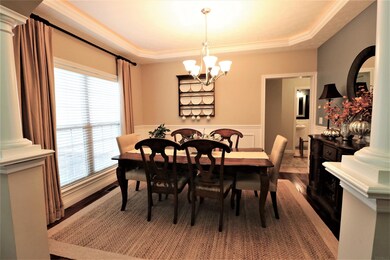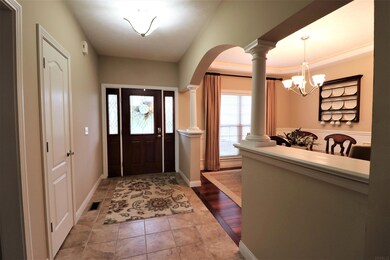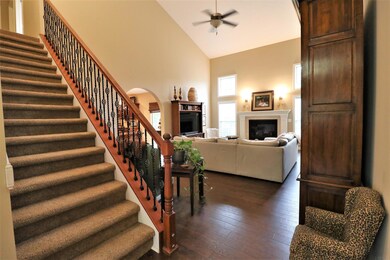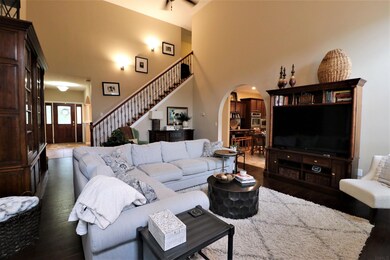
2143 Ironbridge Ct Lafayette, IN 47905
Estimated Value: $562,000 - $590,000
Highlights
- Primary Bedroom Suite
- Open Floorplan
- Traditional Architecture
- Hershey Elementary School Rated A-
- Vaulted Ceiling
- Backs to Open Ground
About This Home
As of October 2022Gorgeous executive home in Bridge Mill! This home boasts a large first floor owner's suite with an attached office overlooking the fenced backyard. The oversized kitchen offers and abundance of space for entertaining. The beautiful dining room provides space for your formal gatherings. Spend the evening relaxing in front of your fireplace in your main floor living room. The basement offers plenty of open space for creativity. No more wondering where to put those seasonal decorations as this home offers ample storage space for all of those extras. Don't delay, schedule your showing today to make this house your home!
Last Buyer's Agent
Maggie Stark
F.C. Tucker/Shook

Home Details
Home Type
- Single Family
Est. Annual Taxes
- $2,294
Year Built
- Built in 2008
Lot Details
- 0.29 Acre Lot
- Lot Dimensions are 85x147
- Backs to Open Ground
- Rural Setting
- Aluminum or Metal Fence
- Landscaped
HOA Fees
- $50 Monthly HOA Fees
Parking
- 3 Car Attached Garage
- Garage Door Opener
- Driveway
Home Design
- Traditional Architecture
- Brick Exterior Construction
- Poured Concrete
- Shingle Roof
- Vinyl Construction Material
Interior Spaces
- 2-Story Property
- Open Floorplan
- Chair Railings
- Crown Molding
- Tray Ceiling
- Vaulted Ceiling
- Ceiling Fan
- Entrance Foyer
- Living Room with Fireplace
- Formal Dining Room
- Fire and Smoke Detector
Kitchen
- Eat-In Kitchen
- Breakfast Bar
- Gas Oven or Range
- Kitchen Island
- Solid Surface Countertops
Flooring
- Wood
- Carpet
- Tile
Bedrooms and Bathrooms
- 5 Bedrooms
- Primary Bedroom Suite
- Walk-In Closet
- Double Vanity
- Whirlpool Bathtub
- Bathtub With Separate Shower Stall
Laundry
- Laundry on main level
- Washer and Electric Dryer Hookup
Partially Finished Basement
- Basement Fills Entire Space Under The House
- Sump Pump
- 1 Bathroom in Basement
- 1 Bedroom in Basement
Outdoor Features
- Covered patio or porch
Schools
- Hershey Elementary School
- East Tippecanoe Middle School
- William Henry Harrison High School
Utilities
- Central Air
- Heating System Uses Gas
- Well
- Septic System
Community Details
- $55 Other Monthly Fees
- Bridgemill Subdivision
Listing and Financial Details
- Assessor Parcel Number 79-07-12-452-010.000-003
Ownership History
Purchase Details
Home Financials for this Owner
Home Financials are based on the most recent Mortgage that was taken out on this home.Similar Homes in Lafayette, IN
Home Values in the Area
Average Home Value in this Area
Purchase History
| Date | Buyer | Sale Price | Title Company |
|---|---|---|---|
| Riddell Elizabeth M | -- | -- |
Mortgage History
| Date | Status | Borrower | Loan Amount |
|---|---|---|---|
| Open | Riddell Elizabeth M | $300,000 | |
| Previous Owner | Collins William B | $60,000 | |
| Previous Owner | Collins William B | $314,500 | |
| Previous Owner | Collins William B | $320,150 |
Property History
| Date | Event | Price | Change | Sq Ft Price |
|---|---|---|---|---|
| 10/31/2022 10/31/22 | Sold | $485,000 | -8.1% | $96 / Sq Ft |
| 09/22/2022 09/22/22 | Pending | -- | -- | -- |
| 09/16/2022 09/16/22 | For Sale | $527,900 | -- | $105 / Sq Ft |
Tax History Compared to Growth
Tax History
| Year | Tax Paid | Tax Assessment Tax Assessment Total Assessment is a certain percentage of the fair market value that is determined by local assessors to be the total taxable value of land and additions on the property. | Land | Improvement |
|---|---|---|---|---|
| 2024 | $3,437 | $513,000 | $33,300 | $479,700 |
| 2023 | $3,437 | $488,000 | $33,300 | $454,700 |
| 2022 | $2,453 | $321,600 | $33,300 | $288,300 |
| 2021 | $2,295 | $301,500 | $33,300 | $268,200 |
| 2020 | $2,158 | $291,500 | $33,300 | $258,200 |
| 2019 | $2,056 | $280,200 | $33,300 | $246,900 |
| 2018 | $1,965 | $274,800 | $33,300 | $241,500 |
| 2017 | $1,932 | $270,800 | $33,300 | $237,500 |
| 2016 | $1,857 | $267,200 | $33,300 | $233,900 |
| 2014 | $1,757 | $256,400 | $33,300 | $223,100 |
| 2013 | $1,946 | $264,500 | $33,300 | $231,200 |
Agents Affiliated with this Home
-
Lindsey Foster

Seller's Agent in 2022
Lindsey Foster
The Real Estate Agency
(765) 418-7185
133 Total Sales
-

Buyer's Agent in 2022
Maggie Stark
F.C. Tucker/Shook
(765) 532-0192
Map
Source: Indiana Regional MLS
MLS Number: 202238351
APN: 79-07-12-452-010.000-003
- 2092 Ironbridge Ct
- 60 Mill Dr
- 4521 Lochan Ct
- 1411 Santanna Dr
- 1320 Castle Dr
- 3935 Shana Jane Dr
- 56 Jester Ct
- 4201 Eisenhower Rd
- 818 Emerald Dr
- 4305 E 300 N
- 709 Sapphire Ct Unit 91
- 1941 Tanglewood Dr
- 736 Paradise Ave
- 40 Sierra Ct
- 3506 Mark Ct
- 1904 Platte Dr
- 44 Fairfieldview Ct
- 2100 Platte Dr
- 3604 Donna Dr
- 3881 Union St
- 2143 Ironbridge Ct
- 2155 Ironbridge Ct
- 2121 Ironbridge Ct
- 2107 Ironbridge Ct
- 2142 Foxmoor Ln
- 2120 Ironbridge Ct
- 2154 Ironbridge Ct
- 2120 Foxmoor Ln
- 2172 Foxmoor Ln
- 2106 Foxmoor Ln
- 2173 Ironbridge Ct
- 2173 Ironbridge Ct
- 2106 Ironbridge Ct
- 2172 Ironbridge Ct
- 2093 Ironbridge Ct
- 2092 Foxmoor Ln
- 2143 Foxmoor Ln
- 2184 Ironbridge Ct
- 2107 Foxmoor Ln
- 4716 Foxmoor Ln
