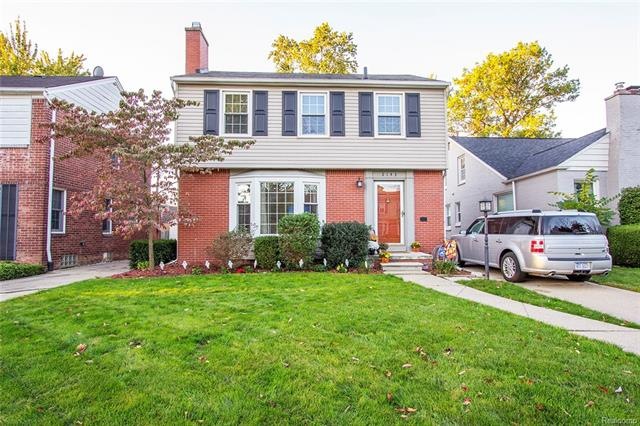
$325,000
- 3 Beds
- 2.5 Baths
- 1,870 Sq Ft
- 2049 Lochmoor Blvd
- Grosse Pointe Woods, MI
Charming Bungalow Filled with Character, Updates & Endless Possibilities! Enter the cozy foyer, where warm wood finishes and a diamond lattice window create an elegant first impression. From there, you are drawn into the large living room, highlighted by a traditional fireplace and rich wood trim — a perfect space for gathering with family and friends. The formal dining room connects easily to
Charles Krasner Sine & Monaghan LLC
