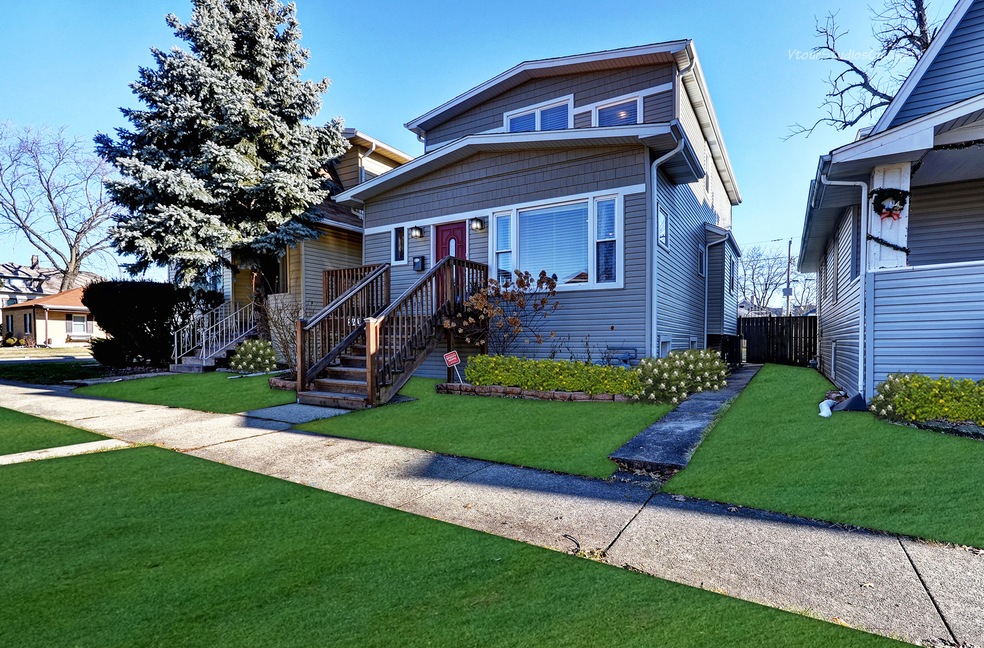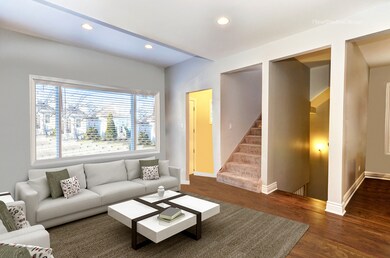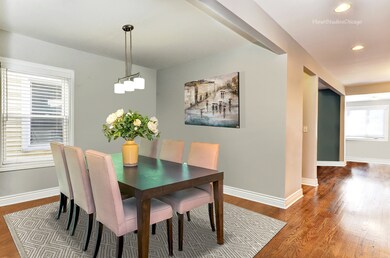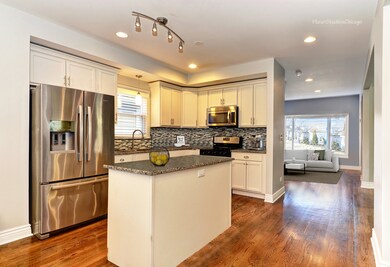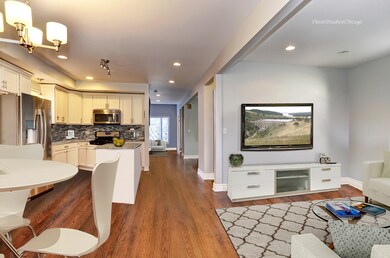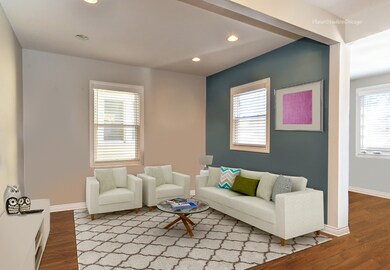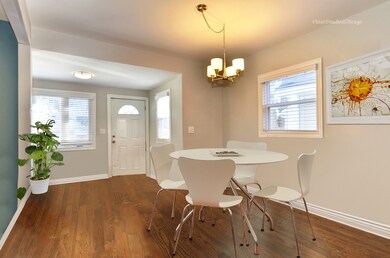
2143 N 73rd Ct Elmwood Park, IL 60707
Estimated Value: $303,000 - $456,000
Highlights
- Recreation Room
- Stainless Steel Appliances
- Breakfast Bar
- Double Oven
- Detached Garage
- Bungalow
About This Home
As of March 2019STOP RIGHT THERE!!!~I have something for you to write home about~This beautiful 3 bed 3 bath home was taken down to the studs in 2014 and you'll see the quality of the craftsmanship as you tour this south Elmwood Park Beauty~Gleaming HW floors thru-out the 1st floor with remodeled kitchen and plenty of living space~2nd fl feat 3 good sized br's with master suite w/ large wic closet!~Full finished basement with full bath is perfect for your new entertainment room or Man-Cave!~This is a PERFECT family home for you to create memories of a lifetime~Make your appointment NOW as there are not many homes like this available in the area!
Last Agent to Sell the Property
Century 21 Circle License #475144514 Listed on: 01/14/2019

Last Buyer's Agent
Lisa Resek-Peck
Compass License #475124513
Home Details
Home Type
- Single Family
Est. Annual Taxes
- $8,809
Year Built
- 1922
Lot Details
- 3,920
Parking
- Detached Garage
- Parking Included in Price
- Garage Is Owned
Home Design
- Bungalow
- Frame Construction
- Vinyl Siding
Interior Spaces
- Recreation Room
Kitchen
- Breakfast Bar
- Double Oven
- Microwave
- Dishwasher
- Stainless Steel Appliances
Finished Basement
- Basement Fills Entire Space Under The House
- Finished Basement Bathroom
Utilities
- Forced Air Heating and Cooling System
- Heating System Uses Gas
- Lake Michigan Water
Listing and Financial Details
- Homeowner Tax Exemptions
Ownership History
Purchase Details
Home Financials for this Owner
Home Financials are based on the most recent Mortgage that was taken out on this home.Purchase Details
Home Financials for this Owner
Home Financials are based on the most recent Mortgage that was taken out on this home.Purchase Details
Home Financials for this Owner
Home Financials are based on the most recent Mortgage that was taken out on this home.Purchase Details
Home Financials for this Owner
Home Financials are based on the most recent Mortgage that was taken out on this home.Purchase Details
Home Financials for this Owner
Home Financials are based on the most recent Mortgage that was taken out on this home.Purchase Details
Purchase Details
Similar Homes in Elmwood Park, IL
Home Values in the Area
Average Home Value in this Area
Purchase History
| Date | Buyer | Sale Price | Title Company |
|---|---|---|---|
| Beribak John | $362,500 | Attorney | |
| Hale Samuel | $331,000 | Multiple | |
| Zahara Investments Inc | $111,000 | Heritage Title Company | |
| Gonzalez William | $281,000 | Pntn | |
| Vargas Jorge | $255,500 | Freedom Title Corp | |
| Eggleston Phyllis | -- | -- | |
| Eggleston Phyllis | -- | -- |
Mortgage History
| Date | Status | Borrower | Loan Amount |
|---|---|---|---|
| Open | Beribak John | $352,818 | |
| Previous Owner | Hale Samuel | $314,450 | |
| Previous Owner | Gonzalez William | $266,940 | |
| Previous Owner | Vargas Jorge | $204,400 | |
| Previous Owner | Vargas Jorge | $38,300 |
Property History
| Date | Event | Price | Change | Sq Ft Price |
|---|---|---|---|---|
| 03/08/2019 03/08/19 | Sold | $365,000 | -2.6% | $149 / Sq Ft |
| 02/04/2019 02/04/19 | Pending | -- | -- | -- |
| 01/14/2019 01/14/19 | For Sale | $374,900 | +237.7% | $153 / Sq Ft |
| 08/21/2013 08/21/13 | Sold | $111,000 | +38.9% | $45 / Sq Ft |
| 06/08/2013 06/08/13 | For Sale | $79,900 | -28.0% | $33 / Sq Ft |
| 06/05/2013 06/05/13 | Pending | -- | -- | -- |
| 06/01/2013 06/01/13 | Off Market | $111,000 | -- | -- |
| 05/30/2013 05/30/13 | For Sale | $79,900 | -- | $33 / Sq Ft |
Tax History Compared to Growth
Tax History
| Year | Tax Paid | Tax Assessment Tax Assessment Total Assessment is a certain percentage of the fair market value that is determined by local assessors to be the total taxable value of land and additions on the property. | Land | Improvement |
|---|---|---|---|---|
| 2024 | $8,809 | $26,680 | $5,569 | $21,111 |
| 2023 | $9,103 | $29,110 | $5,569 | $23,541 |
| 2022 | $9,103 | $31,000 | $5,569 | $25,431 |
| 2021 | $8,640 | $23,003 | $3,712 | $19,291 |
| 2020 | $8,348 | $23,003 | $3,712 | $19,291 |
| 2019 | $6,512 | $25,760 | $3,712 | $22,048 |
| 2018 | $5,877 | $21,537 | $3,196 | $18,341 |
| 2017 | $5,702 | $21,537 | $3,196 | $18,341 |
| 2016 | $5,391 | $21,537 | $3,196 | $18,341 |
| 2015 | $5,726 | $18,430 | $2,887 | $15,543 |
| 2014 | $5,579 | $18,430 | $2,887 | $15,543 |
| 2013 | $6,095 | $20,640 | $2,887 | $17,753 |
Agents Affiliated with this Home
-
Francesco Campobasso

Seller's Agent in 2019
Francesco Campobasso
Century 21 Circle
(773) 425-6265
5 in this area
56 Total Sales
-

Buyer's Agent in 2019
Lisa Resek-Peck
Compass
-
Cesar Cabellero

Seller's Agent in 2013
Cesar Cabellero
RE/MAX
(773) 517-7424
24 Total Sales
-
J
Buyer's Agent in 2013
Julie Woodward-Trenker
Coldwell Banker Residential
Map
Source: Midwest Real Estate Data (MRED)
MLS Number: MRD10172231
APN: 12-36-221-002-0000
- 2144 N 73rd Ave
- 7230 W Belden Ave Unit 1
- 7230 W Belden Ave Unit 3
- 2134 N 74th Ave
- 2318 N 73rd Ave
- 2314 N 73rd Ct
- 2201 N 74th Ct
- 2311 N 74th Ave
- 2207 N 74th Ct Unit 2
- 2329 N 73rd Ave
- 2155 N Harlem Ave Unit 205
- 2147 N Harlem Ave Unit 315
- 7221 W Dickens Ave Unit 2E
- 2130 N 74th Ct
- 2033 N 73rd Ave
- 2131 N Harlem Ave Unit 231
- 7321 W Fullerton Ave Unit 10
- 2109 N Harlem Ave Unit 3A
- 2334 N Harlem Ave Unit 3C
- 2028 N 72nd Ct
- 2143 N 73rd Ct
- 2141 N 73rd Ct
- 2147 N 73rd Ct
- 2139 N 73rd Ct
- 2137 N 73rd Ct
- 2135 N 73rd Ct
- 2201 N 73rd Ct
- 2142 N 73rd Ave
- 2138 N 73rd Ave
- 2131 N 73rd Ct Unit 2
- 2131 N 73rd Ct
- 2136 N 73rd Ave
- 2207 N 73rd Ct
- 2144 N 73rd Ct
- 2200 N 73rd Ave
- 2146 N 73rd Ct
- 2142 N 73rd Ct
- 2129 N 73rd Ct
- 2140 N 73rd Ct
- 2134 N 73rd Ave
